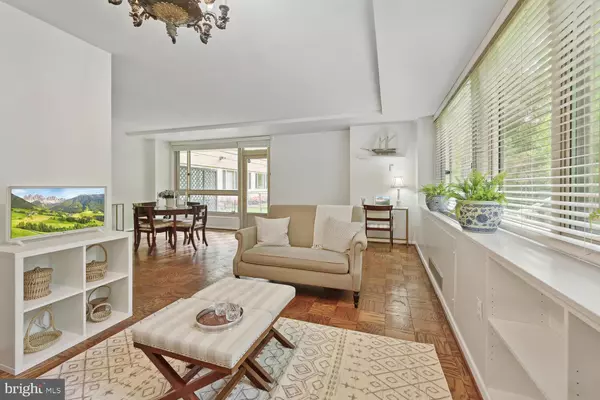$359,500
$359,500
For more information regarding the value of a property, please contact us for a free consultation.
1 Bed
1 Bath
964 SqFt
SOLD DATE : 09/15/2023
Key Details
Sold Price $359,500
Property Type Condo
Sub Type Condo/Co-op
Listing Status Sold
Purchase Type For Sale
Square Footage 964 sqft
Price per Sqft $372
Subdivision Cathedral Heights
MLS Listing ID DCDC2095558
Sold Date 09/15/23
Style Unit/Flat
Bedrooms 1
Full Baths 1
Condo Fees $1,079/mo
HOA Y/N N
Abv Grd Liv Area 964
Originating Board BRIGHT
Year Built 1962
Annual Tax Amount $167,720
Tax Year 2019
Property Description
This impressive 1br/1ba flat reflects both a mid-century modern design along with masterfully integrated contemporary designer finishes and upgrades throughout. The kitchen has top of the line SS appliances, new counter tops, a double basin sink with drain board, and an elegant silver-leaf pendant light as well as a Farrow and Ball paint palette. It adjoins the living room on one side and the the custom outfitted storage closet, currently used as a pantry and coffee bar on the other. The foyer leads to an expansive family room with two walls of windows. The dining area opens to a large private terrace that can serve as a 3-season outdoor room with a tranquil view across a gently sloping lawn enclosed by a screen of mature trees.
The well appointed bedroom has wall-to-wall windows and a custom (California Closets) walk-in closet. The stunning bathroom has imported English wallpaper, an absolute black granite shower, a teak vanity and mirror, Mid-Century Modern light fixtures, and a new convection heater that will warm your towels. The Cathedral Cooperative is a full service building in Cathedral Heights. The monthly fee includes, concierge, exercise room, conference center, on-Site Management, a storage unit, an assigned garage parking, a spectacular pool, guest parking and all utilities!
Cathedral Heights is an easy walk to American University and is only few blocks from Cathedral Commons, coffee shops, a great variety of restaurants, a full service grocery store as well as an upscale market, boutique shopping and several walking trails.
Location
State DC
County Washington
Zoning RA-1
Rooms
Main Level Bedrooms 1
Interior
Interior Features Built-Ins, Dining Area, Flat, Upgraded Countertops, Walk-in Closet(s), Window Treatments, Wood Floors
Hot Water Natural Gas
Heating Central
Cooling Central A/C
Flooring Hardwood
Equipment Built-In Range, Cooktop, Dishwasher, Oven - Double, Oven - Self Cleaning, Oven/Range - Electric, Refrigerator, Microwave
Fireplace N
Appliance Built-In Range, Cooktop, Dishwasher, Oven - Double, Oven - Self Cleaning, Oven/Range - Electric, Refrigerator, Microwave
Heat Source Natural Gas
Laundry Common
Exterior
Garage Garage Door Opener
Garage Spaces 1.0
Amenities Available Common Grounds, Elevator, Exercise Room, Extra Storage, Laundry Facilities, Meeting Room, Pool - Outdoor, Reserved/Assigned Parking
Water Access N
View Garden/Lawn, Pasture, Trees/Woods
Accessibility Elevator
Attached Garage 1
Total Parking Spaces 1
Garage Y
Building
Story 1
Unit Features Mid-Rise 5 - 8 Floors
Sewer Public Sewer
Water Public
Architectural Style Unit/Flat
Level or Stories 1
Additional Building Above Grade, Below Grade
New Construction N
Schools
School District District Of Columbia Public Schools
Others
Pets Allowed Y
HOA Fee Include Air Conditioning,Cable TV,Common Area Maintenance,Electricity,Heat,High Speed Internet,Lawn Maintenance,Management,Pool(s),Reserve Funds,Sewer,Snow Removal,Taxes,Trash,Water
Senior Community No
Tax ID 1802//0823
Ownership Cooperative
Security Features 24 hour security
Special Listing Condition Standard
Pets Description Cats OK
Read Less Info
Want to know what your home might be worth? Contact us for a FREE valuation!

Our team is ready to help you sell your home for the highest possible price ASAP

Bought with Todd A Vassar • Compass







