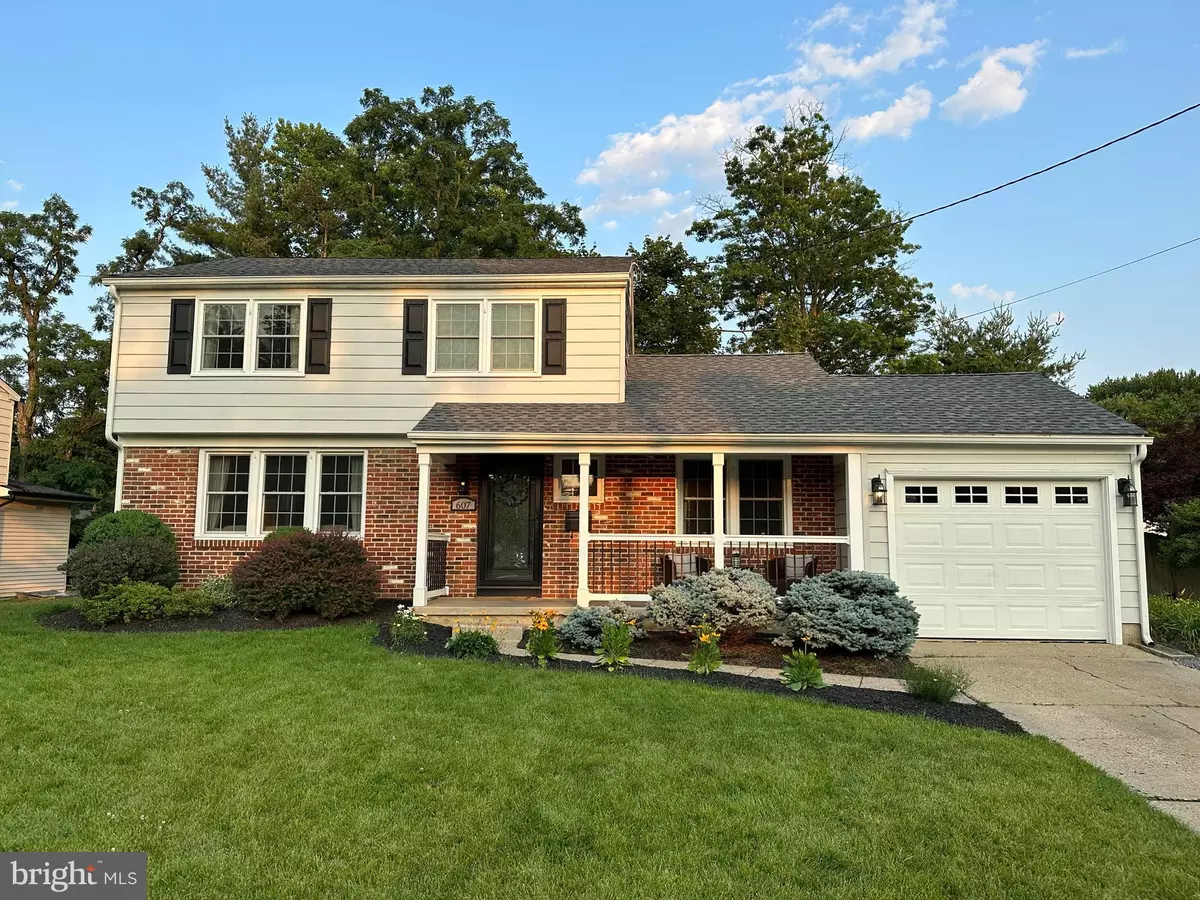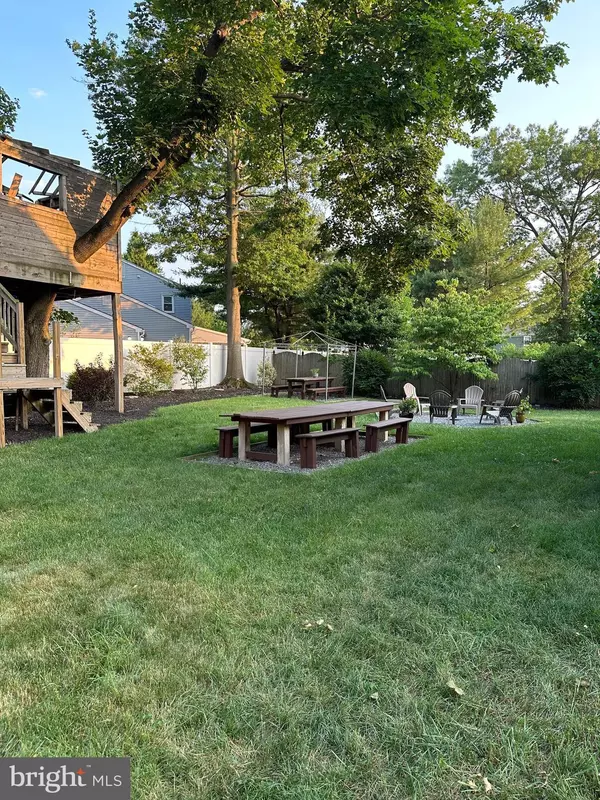$430,000
$430,000
For more information regarding the value of a property, please contact us for a free consultation.
3 Beds
2 Baths
1,687 SqFt
SOLD DATE : 09/12/2023
Key Details
Sold Price $430,000
Property Type Single Family Home
Sub Type Detached
Listing Status Sold
Purchase Type For Sale
Square Footage 1,687 sqft
Price per Sqft $254
Subdivision None Available
MLS Listing ID NJCD2049656
Sold Date 09/12/23
Style Bi-level
Bedrooms 3
Full Baths 1
Half Baths 1
HOA Y/N N
Abv Grd Liv Area 1,687
Originating Board BRIGHT
Year Built 1960
Annual Tax Amount $6,418
Tax Year 2022
Lot Size 8,999 Sqft
Acres 0.21
Lot Dimensions 75.00 x 120.00
Property Description
Back on the market no fault of its own! Well maintained, move-in ready, and SO much to offer! This home is Scarborough built with original hardwood flooring throughout. Walking up you’ll notice the curb appeal featuring fresh exterior paint, a newly sodded front yard with mature, low maintenance landscaping surrounding you. The covered front porch has been updated with vinyl pillars and railings, as well as recessed lighting above the sitting area where you can relax day or night. Entering through the front door, you arrive in the foyer with the cozy living room stealing your attention featuring a custom faux fireplace with a mantel and hardwired wall sconces. The foyer area also features stairs leading up to the second floor and the family room area is off to your right. The fresh paint throughout, new Pella windows and crown molding really add in that extra WOW! Following the family room is the dining room with updated farmhouse style chandelier and a large window with views of the side yard. Off the dining room is the newly renovated kitchen with stunning quartz counter tops, tile backsplash, undermount sink, soft close white shaker cabinets featuring under cabinet lighting, and all new stainless-steel appliances. Following the kitchen is the half bathroom with newly tiled floors and bathroom vanity. The laundry room/utility room features built-in custom storage cabinets, wood counter/folding table, and a door leading to the rear yard. Next you have the family room and newly renovated bonus room. The second floor boasts 3 bedrooms and a full bathroom with updated subway tile, new vanity, and a shower/bath combo. Each bedroom has ceiling fans, and all bedrooms features a container store Elfa closet system. This home features a new 100 amp service panel, new tankless hot water heater, new 2 zone HVAC system, new roof, and new gutters! All you have to do is move your belongings! This home is located walking distance to downtown Haddonfield, 2 Miles from Cherry Hill Mall and nearby many retail stores and restaurants. Located only 15 minutes away from Old City Philadelphia. Don’t miss the opportunity to be the next owner of this conveniently located, low maintenance, home! Schedule your private tour today.
Sale is subject to Sellers finding acceptable replacement housing.
Location
State NJ
County Camden
Area Cherry Hill Twp (20409)
Zoning RES
Rooms
Other Rooms Bonus Room
Interior
Interior Features Ceiling Fan(s), Crown Moldings, Dining Area, Family Room Off Kitchen, Recessed Lighting, Wood Floors
Hot Water Natural Gas, Tankless
Heating Forced Air
Cooling Central A/C
Flooring Hardwood
Equipment Oven/Range - Gas, Stainless Steel Appliances, Water Heater - Tankless
Fireplace N
Appliance Oven/Range - Gas, Stainless Steel Appliances, Water Heater - Tankless
Heat Source Natural Gas
Exterior
Utilities Available Cable TV, Phone
Water Access N
Roof Type Shingle
Accessibility None
Garage N
Building
Story 2
Foundation Crawl Space
Sewer Public Sewer
Water Public
Architectural Style Bi-level
Level or Stories 2
Additional Building Above Grade, Below Grade
Structure Type Dry Wall
New Construction N
Schools
School District Cherry Hill Township Public Schools
Others
Senior Community No
Tax ID 09-00398 01-00002
Ownership Fee Simple
SqFt Source Assessor
Security Features Security System
Special Listing Condition Standard
Read Less Info
Want to know what your home might be worth? Contact us for a FREE valuation!

Our team is ready to help you sell your home for the highest possible price ASAP

Bought with William J Butler • EXP Realty, LLC







