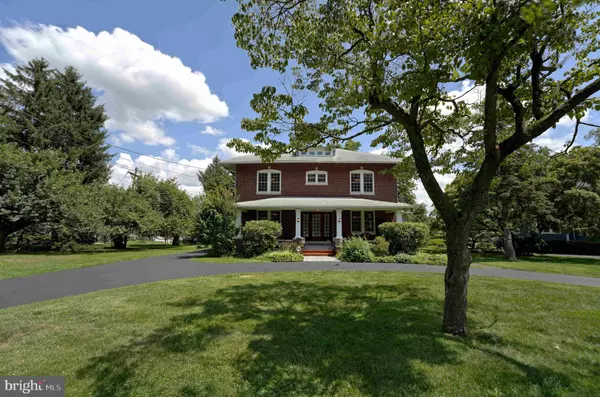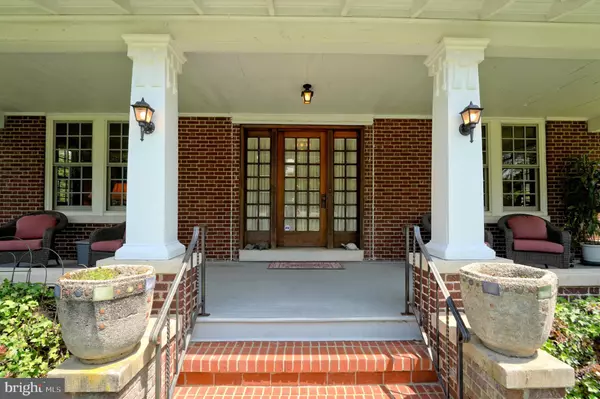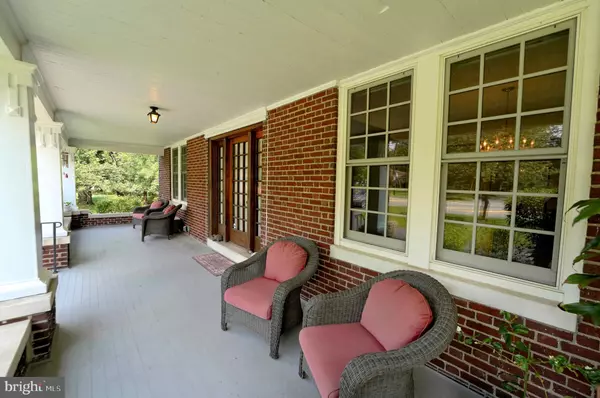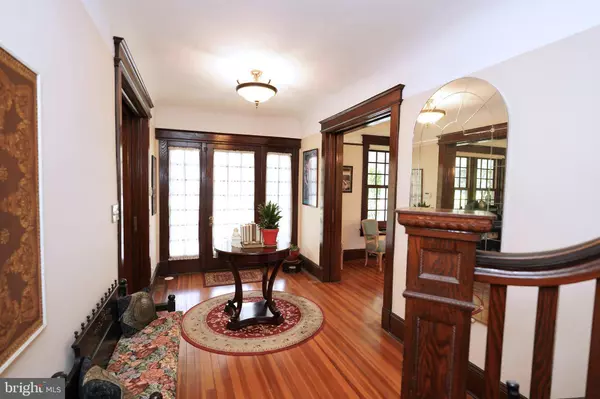$750,200
$725,000
3.5%For more information regarding the value of a property, please contact us for a free consultation.
5 Beds
3 Baths
3,633 SqFt
SOLD DATE : 09/15/2023
Key Details
Sold Price $750,200
Property Type Single Family Home
Sub Type Detached
Listing Status Sold
Purchase Type For Sale
Square Footage 3,633 sqft
Price per Sqft $206
Subdivision None Available
MLS Listing ID NJME2032914
Sold Date 09/15/23
Style Traditional
Bedrooms 5
Full Baths 2
Half Baths 1
HOA Y/N N
Abv Grd Liv Area 3,633
Originating Board BRIGHT
Year Built 1920
Annual Tax Amount $11,900
Tax Year 2022
Lot Size 0.482 Acres
Acres 0.48
Lot Dimensions 100.00 x 210.00
Property Description
Step into a world of timeless elegance and grace with this magnificent Lawrenceville home. Come onto the stately front porch, where you can envision yourself leisurely sipping ice-cold lemonade while watching the world pass by. Prepare to be captivated by the breathtaking interior, from the inviting foyer and rich hardwoods to the exquisite paneled doors and generously proportioned rooms throughout. Every inch of this home has been meticulously designed and thoughtfully attended to. The Living Room is bathed in natural light, offering ample space for your grandest gatherings, while the Formal Dining Room beckons with seats aplenty for all your guests. The updated and expanded Eat-In Kitchen is a chef's haven, boasting an abundance of counter space, a professional range, stainless steel appliances, granite countertops, and a farmhouse sink. Escape to the tranquil Family Room, where French doors open up to an envy-inducing Wrap-Around Deck. Here, you can relish in the company of friends over refreshing drinks, all while enjoying views of the lush and private Backyard that backs up to the prestigious Cobblestone Creek Golf Course.Convenience meets luxury on the main floor, with dedicated Laundry and Powder Room. As you ascend the grand staircase to the second level, comfort and relaxation awaits. The generously sized Primary Ensuite Bedroom is a haven of tranquility, complemented by four other Bedrooms and a Full Hall Bath. Venture even further into the possibilities of this home, where the walk-up Attic presents usable space, ideal for a yoga retreat, recreation room, or convenient storage. Not to be overlooked, the unfinished basement holds untapped potential for creating your perfect space. Modern living meets sophistication with a state-of-the-art, 3-zone heating and cooling system, along with the added convenience of a tankless water heater. As you make 2144 Lawrence Road your own, you'll revel in the perfect location that boasts an array of amenities nearby, including restaurants, shopping, golfing, schools, and prestigious universities. Just 15 minutes from downtown Princeton, this prime locale provides easy accessibility to major roadways and NJ Transit. Welcome home to your dream come true, where a century of charm intertwines seamlessly with modern comforts.
Location
State NJ
County Mercer
Area Lawrence Twp (21107)
Zoning R-3
Rooms
Other Rooms Living Room, Dining Room, Primary Bedroom, Bedroom 2, Bedroom 3, Bedroom 4, Bedroom 5, Kitchen, Family Room, Foyer, Laundry, Attic, Primary Bathroom, Half Bath
Basement Water Proofing System, Unfinished, Full
Interior
Interior Features Additional Stairway, Breakfast Area, Attic, Floor Plan - Traditional, Formal/Separate Dining Room, Kitchen - Eat-In, Kitchen - Gourmet, Primary Bath(s)
Hot Water Natural Gas
Heating Forced Air
Cooling Central A/C
Fireplaces Number 1
Fireplaces Type Non-Functioning
Fireplace Y
Heat Source Natural Gas
Laundry Main Floor
Exterior
Parking Features Garage - Front Entry
Garage Spaces 9.0
Water Access N
Accessibility None
Total Parking Spaces 9
Garage Y
Building
Story 2
Foundation Permanent
Sewer Public Sewer
Water Well
Architectural Style Traditional
Level or Stories 2
Additional Building Above Grade, Below Grade
New Construction N
Schools
School District Lawrence Township Public Schools
Others
Senior Community No
Tax ID 07-03004-00203
Ownership Fee Simple
SqFt Source Assessor
Special Listing Condition Standard
Read Less Info
Want to know what your home might be worth? Contact us for a FREE valuation!

Our team is ready to help you sell your home for the highest possible price ASAP

Bought with Ewa Sienkowski • Century 21 Veterans-Pennington







