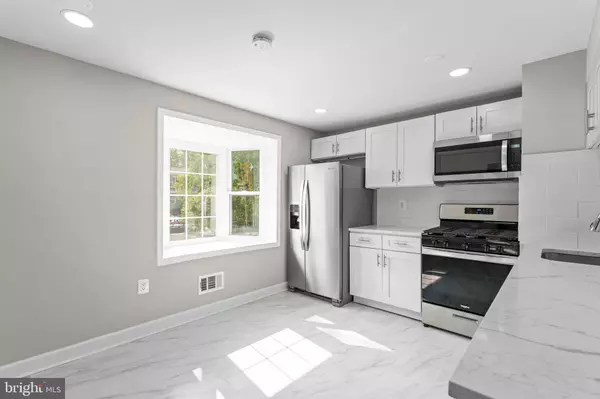$500,000
$499,000
0.2%For more information regarding the value of a property, please contact us for a free consultation.
3 Beds
3 Baths
2,112 SqFt
SOLD DATE : 09/15/2023
Key Details
Sold Price $500,000
Property Type Townhouse
Sub Type End of Row/Townhouse
Listing Status Sold
Purchase Type For Sale
Square Footage 2,112 sqft
Price per Sqft $236
Subdivision Pinewood Lake
MLS Listing ID VAFX2127518
Sold Date 09/15/23
Style Colonial
Bedrooms 3
Full Baths 3
HOA Fees $150/mo
HOA Y/N Y
Abv Grd Liv Area 1,408
Originating Board BRIGHT
Year Built 1971
Annual Tax Amount $5,029
Tax Year 2023
Lot Size 3,703 Sqft
Acres 0.09
Property Description
8039 Saint Annes Ct is a 3 bedroom, 3 bathroom end unit townhouse in the Pinewood Lake subdivision of Alexandria, VA. The townhouse was completely renovated in 2023 and features a new kitchen with stainless steel appliances, quartz countertops, and a new water heater. The bathrooms have also been renovated with new fixtures and vanities. The flooring throughout the townhouse is new, with LVP in the main living areas and carpet in the bedrooms. The townhouse also has a new roof and a new lawn.
The townhouse is located in a quiet, family-friendly neighborhood close to schools, parks, and shopping. It is also within walking distance of the Alexandria Metro station. The townhouse is perfect for a growing family or for someone looking for a move-in ready home.
Here are features of the townhouse:
3 bedrooms
3 bathrooms
New kitchen with stainless steel appliances,
Quartz countertops,
New water heater
New bathrooms with new fixtures and vanities
New flooring throughout the townhouse, with LVP in the main living areas and carpet in the bedrooms
New roof
New lawn
New HVAC
Freshly Painted
Quiet, family-friendly neighborhood close to schools, parks, and shopping
Closer to Van Dorn Street station
Location
State VA
County Fairfax
Zoning 181
Rooms
Basement Fully Finished
Interior
Hot Water Natural Gas
Heating Forced Air
Cooling Central A/C
Fireplaces Number 1
Fireplace Y
Heat Source Natural Gas
Exterior
Amenities Available Basketball Courts, Bike Trail, Club House, Common Grounds, Community Center, Jog/Walk Path, Picnic Area, Pool - Outdoor, Recreational Center, Tot Lots/Playground
Water Access N
Roof Type Composite,Shingle
Accessibility None
Garage N
Building
Story 3
Foundation Slab
Sewer Public Sewer
Water Public
Architectural Style Colonial
Level or Stories 3
Additional Building Above Grade, Below Grade
New Construction N
Schools
School District Fairfax County Public Schools
Others
Pets Allowed Y
HOA Fee Include All Ground Fee,Common Area Maintenance,Management,Recreation Facility,Reserve Funds,Road Maintenance,Snow Removal
Senior Community No
Tax ID 1011 06 0254
Ownership Fee Simple
SqFt Source Assessor
Acceptable Financing Cash, Conventional
Listing Terms Cash, Conventional
Financing Cash,Conventional
Special Listing Condition Standard
Pets Allowed No Pet Restrictions
Read Less Info
Want to know what your home might be worth? Contact us for a FREE valuation!

Our team is ready to help you sell your home for the highest possible price ASAP

Bought with Brian G Mason • Signature Move Real Estate







