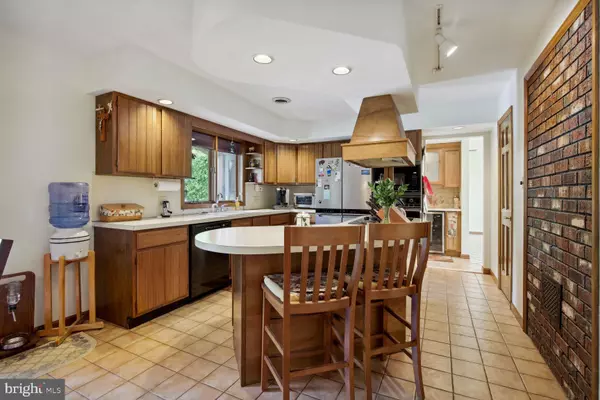$665,000
$649,000
2.5%For more information regarding the value of a property, please contact us for a free consultation.
4 Beds
4 Baths
2,928 SqFt
SOLD DATE : 09/15/2023
Key Details
Sold Price $665,000
Property Type Single Family Home
Sub Type Detached
Listing Status Sold
Purchase Type For Sale
Square Footage 2,928 sqft
Price per Sqft $227
Subdivision Chesterfield
MLS Listing ID NJBL2047034
Sold Date 09/15/23
Style Other
Bedrooms 4
Full Baths 3
Half Baths 1
HOA Y/N N
Abv Grd Liv Area 2,928
Originating Board BRIGHT
Year Built 1987
Annual Tax Amount $14,610
Tax Year 2022
Lot Size 3.680 Acres
Acres 3.68
Lot Dimensions 0.00 x 0.00
Property Description
Nestled in the picturesque town of Chesterfield, New Jersey, this remarkable two-story home captivates with its distinct architectural design and generous living space spanning 2,928 square feet. The exterior exudes timeless charm, complemented by elegant landscaping and a welcoming front porch. Step inside to discover a world of sophistication and comfort, where every detail has been meticulously crafted. The main level of the home features vaulted ceilings and the layout seamlessly connects the living room, dining area, family room and kitchen. Sunlight dances through the oversized windows, illuminating the space and creating an inviting ambiance. Custom ceramic tile floors throughout the main level and high ceilings add an air of grandeur, while recessed lighting enhances the aesthetic of this home. The gourmet kitchen is a chef’s delight with outfitted custom cabinetry, wine refrigerator and a large center island that serves as a focal point for culinary creations and casual gatherings. Adjacent to the kitchen is the spacious dining area, perfect for hosting memorable dinner parties or enjoying everyday meals with loved ones. Also, a spacious office with large bay window that overlooks the pool area. The living room, adorned with a cozy wood burning stove, outlined with custom stonework, offers a cozy retreat for relaxation and entertainment. The second floor offers a landing area overlooking the living room below. The expansive master suite is a sanctuary of tranquility. With its generous proportions, a private balcony, and a luxurious en-suite bathroom, complete with a soaking tub and a walk-in shower, it promises a pampering retreat. The second floor also offers a loft area with a full closet Three additional well-appointed bedrooms, each with ample closet space, and two tastefully designed full bathrooms complete the upper level, ensuring comfort and privacy for the entire family. Step into the backyard, and you'll discover a refreshing concrete pool, beckoning for leisurely swims and delightful poolside gatherings. Adjacent to the pool, a custom-built pizza oven stands as a focal point, ready to elevate your culinary adventures. The lush green lawn provides ample space for recreation and gardening. Located in the charming town of Chesterfield, residents will enjoy a peaceful community with easy access to nearby amenities, parks, and highly regarded schools. This unique 2-story home offers the perfect blend of style, functionality, and luxury, creating an idyllic place to call home.
Location
State NJ
County Burlington
Area Chesterfield Twp (20307)
Zoning AG
Interior
Hot Water Other
Heating Baseboard - Hot Water
Cooling Central A/C, Ceiling Fan(s), Zoned
Heat Source Oil
Exterior
Parking Features Garage - Side Entry, Inside Access
Garage Spaces 2.0
Water Access N
Accessibility None
Attached Garage 2
Total Parking Spaces 2
Garage Y
Building
Story 2
Foundation Block
Sewer On Site Septic
Water Well
Architectural Style Other
Level or Stories 2
Additional Building Above Grade, Below Grade
New Construction N
Schools
School District Northern Burlington Count Schools
Others
Senior Community No
Tax ID 07-00108-00002 06
Ownership Fee Simple
SqFt Source Assessor
Special Listing Condition Standard
Read Less Info
Want to know what your home might be worth? Contact us for a FREE valuation!

Our team is ready to help you sell your home for the highest possible price ASAP

Bought with Danielle M Ferrara • Schneider Real Estate Agency







