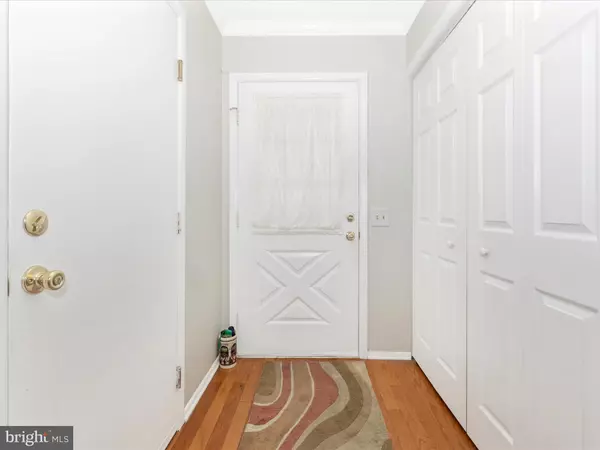$346,000
$339,900
1.8%For more information regarding the value of a property, please contact us for a free consultation.
2 Beds
2 Baths
1,406 SqFt
SOLD DATE : 09/14/2023
Key Details
Sold Price $346,000
Property Type Single Family Home
Sub Type Twin/Semi-Detached
Listing Status Sold
Purchase Type For Sale
Square Footage 1,406 sqft
Price per Sqft $246
Subdivision Crestwood Village
MLS Listing ID MDFR2038186
Sold Date 09/14/23
Style Ranch/Rambler
Bedrooms 2
Full Baths 2
HOA Fees $186/mo
HOA Y/N Y
Abv Grd Liv Area 1,406
Originating Board BRIGHT
Year Built 1984
Annual Tax Amount $2,590
Tax Year 2022
Lot Size 4,590 Sqft
Acres 0.11
Property Description
POPULAR CHESAPEAKE, but not your standard one! Seller purchased this Chesapeake in 2014 with the optional bumped out kitchen. She has since added extra square footage. She added a 12 x 14 year round addition, not just a patio enclosure off of the kitchen w/lots of windows. She also added extra living area to the Dining Room. Wood floors have been added in LR ,DR ,Kitchen & Family Room. Chesapeakes also have the en suite bath in Primary Bedroom and Separate laundry room which has new washer & dryer. Receipt from petersons carpet says carpet in br's & hall is installed over hardwood. Also snall stain in Primary bedroomy was from AC in attic
and was fixed. Just never painted.Garage has built in shelves. Baths have ceramic floors. Seller has also replaced the compressor to HVAC, plus left the baseboard as backup. Plus there is an extra parking pad, a very nice feature.. Wonderful 55+ community that offers dusk to sawn security, clubhouse w/lots of activities, pool, billiards, gym, min i golf , dusk to dawn security, fare free bus to shopping & more
**** solar panels installed. POA (seller) doesn't know details of the agreement. See attached addns & paperwork from company, which must be part of contract.
A monthly service charge that varies upon seasons, but usually, $30 to $65 per month and the seller gets lower electric bills .POA says Seller told her it saved hundreds. Last six months of electric bills & bills from solar co. in documents. ** My best suggestion for the buyer is to call Solar company, papers attached to have all their questions answered, and about transferring service. ****
MAR contracts only, Seller request Community Title Network.
Location
State MD
County Frederick
Zoning PUD
Rooms
Other Rooms Family Room
Main Level Bedrooms 2
Interior
Hot Water Electric
Heating Heat Pump(s)
Cooling Heat Pump(s)
Heat Source Electric
Exterior
Parking Features Garage Door Opener
Garage Spaces 1.0
Amenities Available Billiard Room, Cable, Club House, Community Center, Dining Rooms, Exercise Room, Game Room, Jog/Walk Path, Library, Party Room, Retirement Community, Security, Swimming Pool, Transportation Service
Water Access N
Accessibility None
Attached Garage 1
Total Parking Spaces 1
Garage Y
Building
Story 1
Foundation Slab
Sewer Public Sewer
Water Public
Architectural Style Ranch/Rambler
Level or Stories 1
Additional Building Above Grade, Below Grade
New Construction N
Schools
School District Frederick County Public Schools
Others
Pets Allowed Y
HOA Fee Include Common Area Maintenance,Ext Bldg Maint,Lawn Care Rear,Lawn Maintenance,Pool(s),Recreation Facility,Snow Removal,Trash
Senior Community Yes
Age Restriction 55
Tax ID 1128548230
Ownership Fee Simple
SqFt Source Assessor
Special Listing Condition Standard
Pets Allowed Number Limit
Read Less Info
Want to know what your home might be worth? Contact us for a FREE valuation!

Our team is ready to help you sell your home for the highest possible price ASAP

Bought with Katherine L Vallaster • RE/MAX Results







