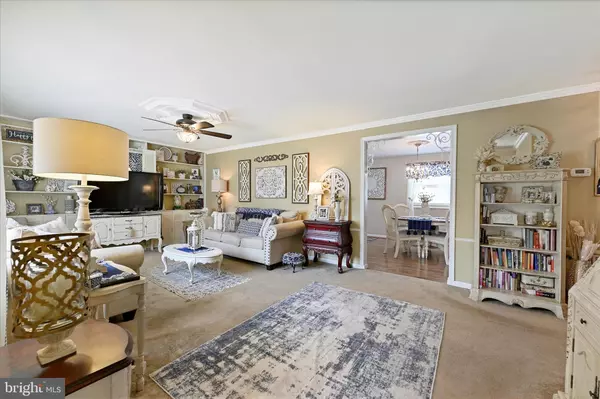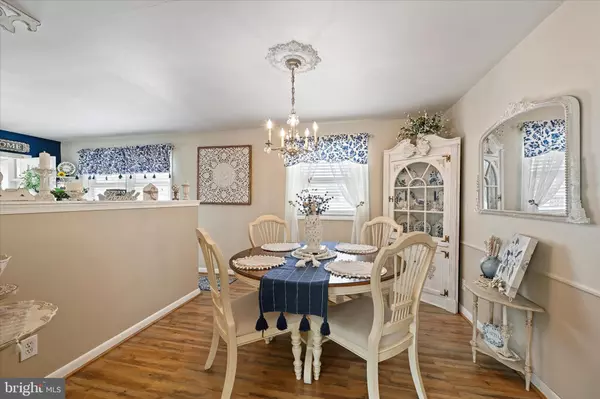$382,000
$375,000
1.9%For more information regarding the value of a property, please contact us for a free consultation.
2 Beds
2 Baths
1,608 SqFt
SOLD DATE : 09/08/2023
Key Details
Sold Price $382,000
Property Type Single Family Home
Sub Type Detached
Listing Status Sold
Purchase Type For Sale
Square Footage 1,608 sqft
Price per Sqft $237
Subdivision Nottingham
MLS Listing ID MDBC2073402
Sold Date 09/08/23
Style Raised Ranch/Rambler
Bedrooms 2
Full Baths 1
Half Baths 1
HOA Y/N N
Abv Grd Liv Area 1,108
Originating Board BRIGHT
Year Built 1952
Annual Tax Amount $3,219
Tax Year 2023
Lot Size 10,505 Sqft
Acres 0.24
Lot Dimensions 1.00 x
Property Description
Experience the enchantment of this Cozy Rancher, as if you've been personally invited by an television designer to indulge in a refreshing dip in her stunning pool. Step into a world of comfort on the main level, featuring two welcoming bedrooms, a tastefully upgraded bathroom, a charming living room, an elegant formal dining area, and a modernized kitchen. Discover the kitchen's allure with its pristine white shaker cabinetry, sleek stainless steel appliances, and luxurious granite countertops.
Unveil the lower level, featuring family room (or 3rd bedroom) , a stylishly updated half bath, and a generously-sized utility room equipped with a washer, dryer, and abundant storage options.
Experience the epitome of luxury living with our exclusive haven. Dive into the blissful oasis of your private inground pool, where endless entertainment awaits. Immerse yourself in the tranquil ambiance of our sunroom retreat, the perfect sanctuary to unwind and relish in the pleasure of sipping delightful cocktails. Embark on this extraordinary journey by scheduling your exclusive tour today.
Revel in the convenience of private off-street parking, complete with an attached carport. Prepare to be captivated by the sheer brilliance of this remarkable home – the epitome of a true gem. Don't miss the opportunity to witness its splendor firsthand.
POOL 2017, ROOF 2022
Location
State MD
County Baltimore
Zoning *
Rooms
Other Rooms Living Room, Dining Room, Primary Bedroom, Bedroom 2, Kitchen, Family Room, Utility Room, Full Bath, Half Bath
Basement Full, Improved, Outside Entrance, Sump Pump, Walkout Stairs, Interior Access
Main Level Bedrooms 2
Interior
Interior Features Carpet, Ceiling Fan(s), Entry Level Bedroom, Floor Plan - Traditional
Hot Water Natural Gas
Heating Heat Pump(s)
Cooling Central A/C, Ceiling Fan(s)
Flooring Wood, Carpet
Equipment Built-In Microwave, Disposal, Dishwasher, Dryer, Refrigerator, Water Heater, Washer, Oven/Range - Gas
Appliance Built-In Microwave, Disposal, Dishwasher, Dryer, Refrigerator, Water Heater, Washer, Oven/Range - Gas
Heat Source Natural Gas
Laundry Basement
Exterior
Exterior Feature Breezeway, Enclosed, Patio(s)
Garage Spaces 2.0
Pool In Ground
Water Access N
Roof Type Architectural Shingle
Accessibility None
Porch Breezeway, Enclosed, Patio(s)
Total Parking Spaces 2
Garage N
Building
Lot Description Front Yard, Rear Yard
Story 2
Foundation Block
Sewer Public Sewer
Water Public
Architectural Style Raised Ranch/Rambler
Level or Stories 2
Additional Building Above Grade, Below Grade
New Construction N
Schools
School District Baltimore County Public Schools
Others
Senior Community No
Tax ID 04111108081570
Ownership Fee Simple
SqFt Source Assessor
Special Listing Condition Standard
Read Less Info
Want to know what your home might be worth? Contact us for a FREE valuation!

Our team is ready to help you sell your home for the highest possible price ASAP

Bought with Anthony DellaRose • EXP Realty, LLC







