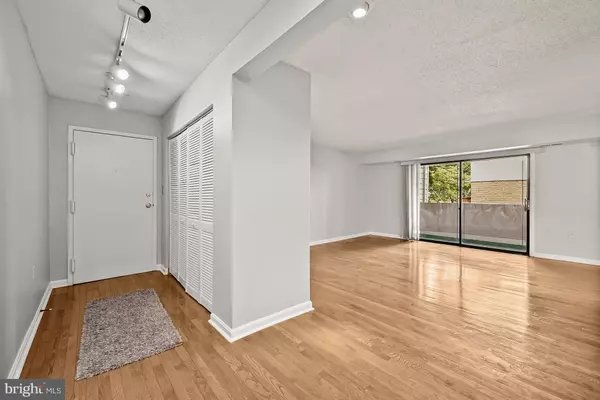$177,000
$167,900
5.4%For more information regarding the value of a property, please contact us for a free consultation.
2 Beds
2 Baths
1,233 SqFt
SOLD DATE : 09/07/2023
Key Details
Sold Price $177,000
Property Type Condo
Sub Type Condo/Co-op
Listing Status Sold
Purchase Type For Sale
Square Footage 1,233 sqft
Price per Sqft $143
Subdivision Rockland Run
MLS Listing ID MDBC2074052
Sold Date 09/07/23
Style Traditional
Bedrooms 2
Full Baths 2
Condo Fees $308/mo
HOA Y/N N
Abv Grd Liv Area 1,233
Originating Board BRIGHT
Year Built 1978
Annual Tax Amount $2,258
Tax Year 2022
Property Description
This charming two-bedroom, two-bathroom condo is tucked away in the Rockland Run community, providing a serene living environment with just eight short steps down to the entry. The condo has been freshly painted with a neutral color scheme, creating a bright and inviting atmosphere with gleaming hardwood floors throughout. The open concept floor plan is designed to maximize space and functionality. The dining area adjacent to the kitchen offers a convenient space for meals. The living room features oversized sliding glass doors that lead to a spacious elevated balcony that overlooks a manicured lawn, providing an ideal spot for relaxation. The kitchen is equipped with brand new stainless steel appliances and a breakfast bar. The primary bedroom suite includes a private bathroom, providing a comfortable and secluded space. The second bedroom is situated adjacent to the second full bathroom. Conveniently located close to a wide variety of shopping, dining, and entertainment options with easy access to 83 and 695. The community amenities include an outdoor pool, tennis court and the monthly condo fee includes gas and water, along with snow and trash removal. Brand new heating system and the air conditioning was recently replaced as well.
Location
State MD
County Baltimore
Zoning R
Rooms
Other Rooms Living Room, Dining Room, Primary Bedroom, Bedroom 2, Kitchen
Main Level Bedrooms 2
Interior
Interior Features Breakfast Area, Dining Area, Entry Level Bedroom, Flat, Floor Plan - Open, Primary Bath(s), Recessed Lighting, Tub Shower, Wood Floors
Hot Water Natural Gas
Heating Forced Air
Cooling Central A/C
Flooring Hardwood, Luxury Vinyl Plank, Vinyl
Equipment Built-In Microwave, Dishwasher, Disposal, Energy Efficient Appliances, Exhaust Fan, Freezer, Oven/Range - Gas, Refrigerator, Stainless Steel Appliances, Water Heater
Fireplace N
Window Features Screens,Sliding
Appliance Built-In Microwave, Dishwasher, Disposal, Energy Efficient Appliances, Exhaust Fan, Freezer, Oven/Range - Gas, Refrigerator, Stainless Steel Appliances, Water Heater
Heat Source Natural Gas
Laundry Common, Shared
Exterior
Exterior Feature Balcony
Amenities Available Common Grounds, Pool - Outdoor, Tennis Courts
Water Access N
View Garden/Lawn, Trees/Woods
Accessibility Other
Porch Balcony
Garage N
Building
Story 1
Unit Features Garden 1 - 4 Floors
Sewer Public Sewer
Water Public
Architectural Style Traditional
Level or Stories 1
Additional Building Above Grade, Below Grade
New Construction N
Schools
School District Baltimore County Public Schools
Others
Pets Allowed Y
HOA Fee Include Common Area Maintenance,Gas,Heat,Lawn Maintenance,Pool(s),Road Maintenance,Sewer,Snow Removal,Trash,Water
Senior Community No
Tax ID 04031900004354
Ownership Condominium
Security Features Main Entrance Lock,Smoke Detector
Special Listing Condition Standard
Pets Allowed Case by Case Basis
Read Less Info
Want to know what your home might be worth? Contact us for a FREE valuation!

Our team is ready to help you sell your home for the highest possible price ASAP

Bought with Kimberly D. Parsons • American Premier Realty, LLC







