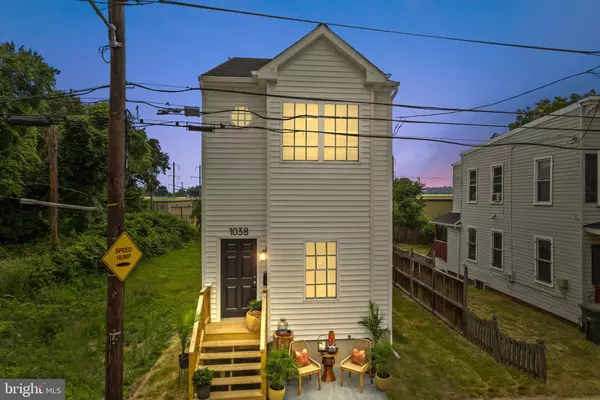$492,000
$499,000
1.4%For more information regarding the value of a property, please contact us for a free consultation.
3 Beds
3 Baths
1,436 SqFt
SOLD DATE : 09/05/2023
Key Details
Sold Price $492,000
Property Type Single Family Home
Sub Type Detached
Listing Status Sold
Purchase Type For Sale
Square Footage 1,436 sqft
Price per Sqft $342
Subdivision Deanwood
MLS Listing ID DCDC2099650
Sold Date 09/05/23
Style Modular/Pre-Fabricated
Bedrooms 3
Full Baths 2
Half Baths 1
HOA Y/N N
Abv Grd Liv Area 1,436
Originating Board BRIGHT
Year Built 2023
Annual Tax Amount $1,099
Tax Year 2022
Lot Size 2,440 Sqft
Acres 0.06
Property Description
BRAND NEW BUILD IN DEANWOOD.
Come see this unique custom-built, move-in-ready home on one of the quietest streets in the sought-after Deanwood neighborhood. This elegant property features an open floor plan, 3 bedrooms, 2 full baths, first-floor half bath recessed lighting, and custom-picked upgraded bathroom fixtures.
As you enter the home, you are invited into the bright, open-floor living/dining room. The large eat-in generously sized kitchen is great for chefs or anyone who enjoys slicing and dicing with tons of counter space and a great breakfast bar. The kitchen includes all-new stainless steel appliances, quartz countertops, and a pantry with ample storage.
Imagine walking from the kitchen to your spacious landscaped backyard with brand new white vinyl fence and lawn that is perfect for entertaining! All three bedrooms are equipped with ceiling fans and plenty of closet space. The primary bedroom has an en-suite bathroom. Don't miss this opportunity!
The seller is installing a brand-new white vinyl fence that surrounds the home and brings a classy look to your future space.
Location
State DC
County Washington
Zoning R-2
Rooms
Main Level Bedrooms 3
Interior
Interior Features Kitchen - Island, Recessed Lighting, Sprinkler System, Ceiling Fan(s), Pantry
Hot Water Electric
Heating Central
Cooling Central A/C
Flooring Laminate Plank
Equipment Built-In Microwave, Built-In Range, Cooktop, Dishwasher, Disposal, Dryer - Electric, Icemaker, Oven - Double, Oven/Range - Electric, Washer, Water Heater
Furnishings No
Fireplace N
Window Features Wood Frame,Casement
Appliance Built-In Microwave, Built-In Range, Cooktop, Dishwasher, Disposal, Dryer - Electric, Icemaker, Oven - Double, Oven/Range - Electric, Washer, Water Heater
Heat Source Electric
Laundry Main Floor
Exterior
Fence Fully, Privacy
Utilities Available Sewer Available, Water Available, Electric Available, Natural Gas Available
Water Access N
View Street
Roof Type Architectural Shingle
Street Surface Paved
Accessibility Other
Road Frontage City/County, Public
Garage N
Building
Lot Description Adjoins - Open Space, Cleared, Road Frontage, Year Round Access
Story 2
Foundation Crawl Space
Sewer No Septic System, Public Sewer
Water Public Hook-up Available
Architectural Style Modular/Pre-Fabricated
Level or Stories 2
Additional Building Above Grade
New Construction Y
Schools
Elementary Schools Aiton
Middle Schools Kelly Miller
High Schools H.D. Woodson
School District District Of Columbia Public Schools
Others
Pets Allowed Y
Senior Community No
Tax ID 5125//0862
Ownership Fee Simple
SqFt Source Estimated
Acceptable Financing Cash, Conventional, Other
Listing Terms Cash, Conventional, Other
Financing Cash,Conventional,Other
Special Listing Condition Standard
Pets Allowed No Pet Restrictions
Read Less Info
Want to know what your home might be worth? Contact us for a FREE valuation!

Our team is ready to help you sell your home for the highest possible price ASAP

Bought with Elliot C Barber • Long & Foster Real Estate, Inc.







