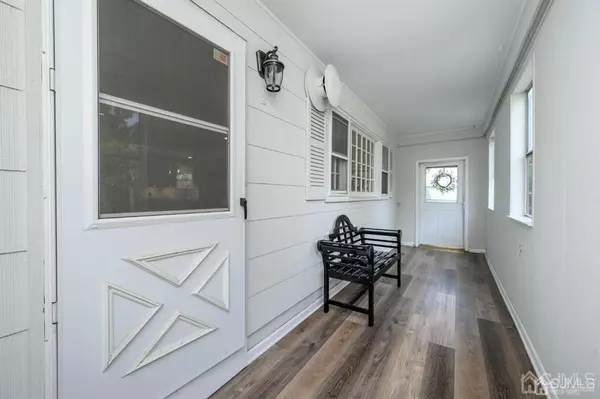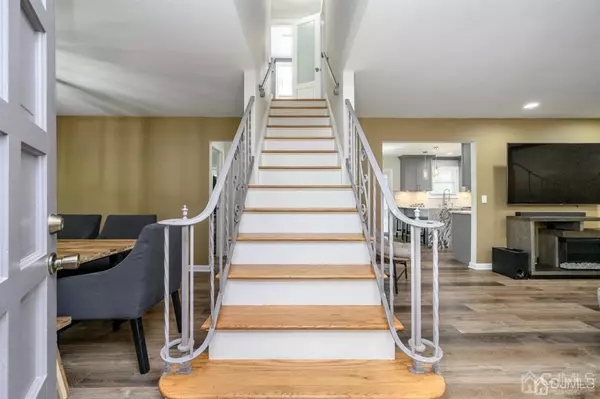$510,000
$475,000
7.4%For more information regarding the value of a property, please contact us for a free consultation.
3 Beds
2 Baths
0.29 Acres Lot
SOLD DATE : 09/05/2023
Key Details
Sold Price $510,000
Property Type Single Family Home
Sub Type Single Family Residence
Listing Status Sold
Purchase Type For Sale
Subdivision Wickville/Sayreville
MLS Listing ID 2400128R
Sold Date 09/05/23
Style Cape Cod
Bedrooms 3
Full Baths 2
Originating Board CJMLS API
Annual Tax Amount $8,573
Tax Year 2022
Lot Size 0.292 Acres
Acres 0.2925
Lot Dimensions 137.00 x 0.00
Property Description
Lovely 3 Bed 2 Bath Turn-Key Cape with In-Ground Pool and 1 Car Garage in sought after Sayreville is more than meets the eye! Situated on a prime corner lot with countless modern upgrades all through, inc a BRAND NEW Heating + Cooling System, just to name a few! Charming enclosed Front Sun Porch welcomes you into a spacious and sophisticated interior with newer flooring, recessed lighting and plenty of room for comfort. Formal Living rm and elegant Dining rm give way to a beautifully upgraded Eat-in-Kitchen, offering sleek SS Appliances, gorgeous granite counters with tiled backsplash, breakfast bar and sunsoaked Dinette space with slider to the rear Deck. Down the hall, the main updated Bath, extra convenient Laundry rm + 1 versatile Bonus rm that makes a great Home Office, Den, or Bedroom for accessible living. Large, light and bright rear Sunroom adds to the package! Upstairs, the 2nd Full upgraded Bath with stall shower + 2 generously sized Bedrooms, each with their own private Balcony! Big, plush Backyard with In-Ground Pool (newer liner + Sand Filter, 4yrs), covered Deck and Patio offer plenty of extra space to build + play, completely fenced-in for your privacy. 1 Car Garage with NEWER Door (2 yrs), 90% Efficiency Heating System, and a great location, close to Main St amenities, schools, easy access to Rte 9, 35, GSPWY, the list goes on! Don't wait! This could be the ONE!
Location
State NJ
County Middlesex
Community Curbs, Sidewalks
Zoning R10
Rooms
Basement Slab Only
Dining Room Formal Dining Room
Kitchen Breakfast Bar, Eat-in Kitchen, Granite/Corian Countertops, Separate Dining Area
Interior
Interior Features 1 Bedroom, Bath Main, Dining Room, Unfinished/Other Room, Florida Room, Kitchen, Laundry Room, Living Room, Other Room(s), 2 Bedrooms, Attic, Bath Full, None
Heating Forced Air
Cooling A/C Central - Some, Window Unit(s)
Flooring Ceramic Tile, Wood
Fireplace false
Window Features Screen/Storm Window
Appliance Dishwasher, Gas Range/Oven, Microwave, Refrigerator, See Remarks, Gas Water Heater
Heat Source Natural Gas
Exterior
Exterior Feature Curbs, Deck, Door(s)-Storm/Screen, Enclosed Porch(es), Fencing/Wall, Open Porch(es), Patio, Screen/Storm Window, Sidewalk, Yard
Garage Spaces 1.0
Fence Fencing/Wall
Pool In Ground
Community Features Curbs, Sidewalks
Utilities Available Electricity Connected, Natural Gas Connected
Roof Type Asphalt
Handicap Access Stall Shower
Porch Deck, Enclosed, Porch, Patio
Building
Lot Description Corner Lot, Level, Near Shopping
Story 2
Sewer Public Sewer
Water Public
Architectural Style Cape Cod
Others
Senior Community no
Tax ID 19001980700005
Ownership Fee Simple
Energy Description Natural Gas
Read Less Info
Want to know what your home might be worth? Contact us for a FREE valuation!

Our team is ready to help you sell your home for the highest possible price ASAP








