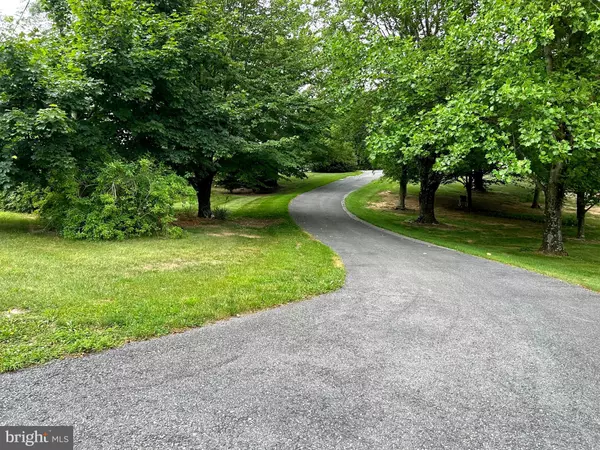$404,000
$399,900
1.0%For more information regarding the value of a property, please contact us for a free consultation.
3 Beds
2 Baths
2,240 SqFt
SOLD DATE : 09/01/2023
Key Details
Sold Price $404,000
Property Type Single Family Home
Sub Type Detached
Listing Status Sold
Purchase Type For Sale
Square Footage 2,240 sqft
Price per Sqft $180
Subdivision None Available
MLS Listing ID PACB2022552
Sold Date 09/01/23
Style Split Level
Bedrooms 3
Full Baths 1
Half Baths 1
HOA Y/N N
Abv Grd Liv Area 2,240
Originating Board BRIGHT
Year Built 1967
Annual Tax Amount $4,551
Tax Year 2023
Lot Size 2.590 Acres
Acres 2.59
Property Description
Oh, this home! If you want a home on a gorgeous lot, this is it!! Welcome to your own corner of the world with a stunning inground pool, tennis court, and outbuildings on 2.59 acres. This one-owner home has been carefully thought out and lovingly cared for. This split-level style home features a large kitchen with a tiled floor and plenty of counter space and cabinetry for you to use. The eat-in dining area overlooks the gorgeous pool seen from a newly installed bay window. The formal living room is roomy and sunny, overlooking the home's front. The slate-floored foyer entrance is complete with a coat closet. Three bedrooms on the second level, including a primary bedroom with a newer sliding door leading to a deck that overlooks the backyard. The deck is a remarkable feature of this home and has been one of the seller's favorite places to enjoy their surroundings. The main bathroom is so roomy and includes a laundry shoot to the laundry room found on the lower level of the home. This lower-level family room does not disappoint and even includes a bar area. The laundry area provides a great place to change into your bathing suit, as it has a door that accesses the pool area. Off the family room, you will access a screened-in porch to enjoy meals and entertain your guests. The pool is 4 ft-8 ft deep, and the liner was replaced about 2 years ago. The tennis court could be turned into a pickleball court with some updating to the surface of the court.
Professional photos will be uploaded on Friday, July 14, and the home will go live on the market on July 17. Be sure to set up your showings now!
Location
State PA
County Cumberland
Area North Middleton Twp (14429)
Zoning RESIDENTIAL
Rooms
Other Rooms Living Room, Kitchen, Family Room, Laundry, Screened Porch
Basement Interior Access
Interior
Hot Water Electric
Heating Heat Pump(s), Baseboard - Electric
Cooling Central A/C
Heat Source Electric
Laundry Lower Floor
Exterior
Pool Vinyl
Water Access N
Accessibility None
Garage N
Building
Story 3
Foundation Block
Sewer On Site Septic
Water Well
Architectural Style Split Level
Level or Stories 3
Additional Building Above Grade, Below Grade
New Construction N
Schools
Elementary Schools Crestview
Middle Schools Wilson
High Schools Carlisle Area
School District Carlisle Area
Others
Senior Community No
Tax ID 29-05-0427-041
Ownership Fee Simple
SqFt Source Assessor
Acceptable Financing Cash, Conventional
Listing Terms Cash, Conventional
Financing Cash,Conventional
Special Listing Condition Standard
Read Less Info
Want to know what your home might be worth? Contact us for a FREE valuation!

Our team is ready to help you sell your home for the highest possible price ASAP

Bought with Joshua Perchinski • Keller Williams of Central PA







