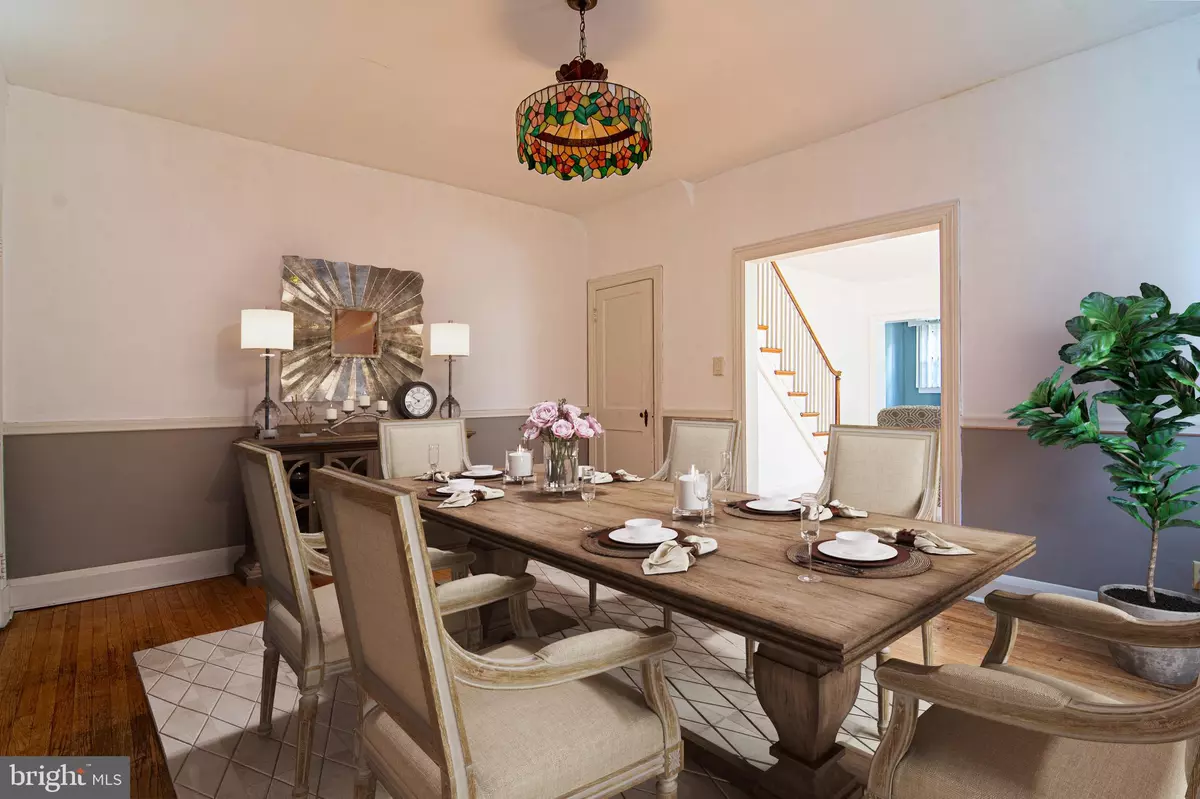$212,000
$212,000
For more information regarding the value of a property, please contact us for a free consultation.
3 Beds
2 Baths
1,790 SqFt
SOLD DATE : 09/01/2023
Key Details
Sold Price $212,000
Property Type Single Family Home
Sub Type Twin/Semi-Detached
Listing Status Sold
Purchase Type For Sale
Square Footage 1,790 sqft
Price per Sqft $118
Subdivision Beverly Hills
MLS Listing ID MDBA2088930
Sold Date 09/01/23
Style Other
Bedrooms 3
Full Baths 2
HOA Y/N N
Abv Grd Liv Area 1,438
Originating Board BRIGHT
Year Built 1935
Annual Tax Amount $3,261
Tax Year 2023
Lot Size 1,699 Sqft
Acres 0.04
Property Description
BACK TO MARKET!!! ***SELLER ALSO INCLUDING HOME WARRANTY***
This lovely brick home boasts great curb appeal, a detached garage, and a parking pad at the back with an EV charger. Upon entering from the front porch, you'll be greeted with charming historic features such as a slate entryway, original hardwood floors, wainscotting, and vintage door hardware.
Towards the back, you'll find a spacious kitchen with a cozy dining nook, a walk-in pantry offering floor-to-ceiling storage, and updated cabinetry, appliances, and counters. If you step outside, you can also create a charming entertainment area in the backyard. Upstairs, all three bedrooms feature beautiful hardwood floors and ceiling fans. The hallway bathroom is gorgeous, with classic black and white subway tiles and an oversized tub.
Need more space? The mostly-finished basement includes a full bathroom, laundry area, spacious rec room, and ample storage space. This home also has RING doorbell cameras (one front and one back), the ring alarm system, and a smart thermostat.
Located in the historic neighborhood of Beverly Hills, this MOVE-IN-READY home is just a stone's throw away from Herring Run Park and Lake Montebello and within 5 minutes of public transportation, shopping plazas, and Morgan State University.
Location
State MD
County Baltimore City
Zoning R-5
Rooms
Other Rooms Living Room, Dining Room, Primary Bedroom, Bedroom 2, Bedroom 3, Kitchen, Family Room, Other
Basement Other
Interior
Interior Features Dining Area, Kitchen - Table Space, Breakfast Area, Kitchen - Eat-In, Wood Floors
Hot Water Natural Gas
Heating Hot Water
Cooling Window Unit(s)
Equipment Dishwasher, Washer, Stove, Oven/Range - Gas, Dryer, Refrigerator
Fireplace N
Appliance Dishwasher, Washer, Stove, Oven/Range - Gas, Dryer, Refrigerator
Heat Source Natural Gas
Exterior
Exterior Feature Porch(es)
Garage Garage - Front Entry
Garage Spaces 2.0
Fence Rear
Water Access N
Roof Type Built-Up
Accessibility None
Porch Porch(es)
Road Frontage City/County
Total Parking Spaces 2
Garage Y
Building
Lot Description Landscaping
Story 2
Foundation Concrete Perimeter
Sewer Public Sewer
Water Public
Architectural Style Other
Level or Stories 2
Additional Building Above Grade, Below Grade
New Construction N
Schools
School District Baltimore City Public Schools
Others
Senior Community No
Tax ID 0327015864D039
Ownership Fee Simple
SqFt Source Estimated
Special Listing Condition Standard
Read Less Info
Want to know what your home might be worth? Contact us for a FREE valuation!

Our team is ready to help you sell your home for the highest possible price ASAP

Bought with Ricki Rutley • EXP Realty, LLC







