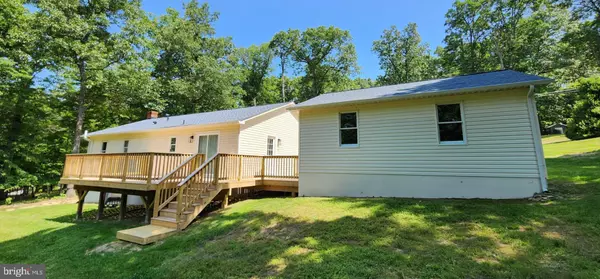$432,000
$449,900
4.0%For more information regarding the value of a property, please contact us for a free consultation.
3 Beds
3 Baths
2,464 SqFt
SOLD DATE : 08/24/2023
Key Details
Sold Price $432,000
Property Type Single Family Home
Sub Type Detached
Listing Status Sold
Purchase Type For Sale
Square Footage 2,464 sqft
Price per Sqft $175
Subdivision Shannondale
MLS Listing ID WVJF2008144
Sold Date 08/24/23
Style Ranch/Rambler
Bedrooms 3
Full Baths 3
HOA Y/N N
Abv Grd Liv Area 1,232
Originating Board BRIGHT
Year Built 1992
Annual Tax Amount $854
Tax Year 2022
Lot Size 0.636 Acres
Acres 0.64
Property Description
Welcome home to this newly renovated custom ranch in a desirable neighborhood with a detached 2 car garage situated on ¾ acre lot in historic Harpers Ferry district. This immaculate move in ready dream oasis is equipped with a new large private wrap around deck, new hardscapes, and tasteful landscaping. Designer choices in this stunning home set it apart from every other home in the neighborhood. The main level boasts a brand-new kitchen which is the heart of the home and opens into the dining and family room area. The kitchen is complete showcasing white maple shaker cabinetry, full extension and soft close features, Carrara Luna quartz countertops, custom backsplash, and Samsung stainless steel appliances.
The main level features all new LVP flooring complimented by new recess lighting , two full beautiful custom bathrooms with designer finishes and a new modern fireplace in the family room for ambience. The spacious lower level features a versatile large recreation space, laundry room, full custom bathroom, office niche, possible 4th bedroom and walkout to side yard. The systems that have been recently updated consist of the HVAC, water heater, pressure tank, electrical and roofing.
Conveniently located to historic districts, local wineries & breweries, outdoor adventures, shopping, restaurants, casino and not to mention the accessibility to northern Virginia.
Location
State WV
County Jefferson
Zoning 101
Rooms
Basement Fully Finished, Walkout Level
Main Level Bedrooms 3
Interior
Hot Water Electric
Heating Heat Pump(s)
Cooling Central A/C
Equipment Built-In Microwave, Dishwasher, Dryer, Washer, Refrigerator, Stove
Appliance Built-In Microwave, Dishwasher, Dryer, Washer, Refrigerator, Stove
Heat Source Electric
Exterior
Parking Features Garage - Front Entry, Garage Door Opener
Garage Spaces 2.0
Water Access N
Accessibility None
Total Parking Spaces 2
Garage Y
Building
Story 2
Foundation Passive Radon Mitigation, Concrete Perimeter
Sewer On Site Septic
Water Well
Architectural Style Ranch/Rambler
Level or Stories 2
Additional Building Above Grade, Below Grade
New Construction N
Schools
School District Jefferson County Schools
Others
Senior Community No
Tax ID 02 23A025400000000
Ownership Fee Simple
SqFt Source Assessor
Special Listing Condition Standard
Read Less Info
Want to know what your home might be worth? Contact us for a FREE valuation!

Our team is ready to help you sell your home for the highest possible price ASAP

Bought with Crystal D Chadwell • Weichert Realtors - Blue Ribbon







