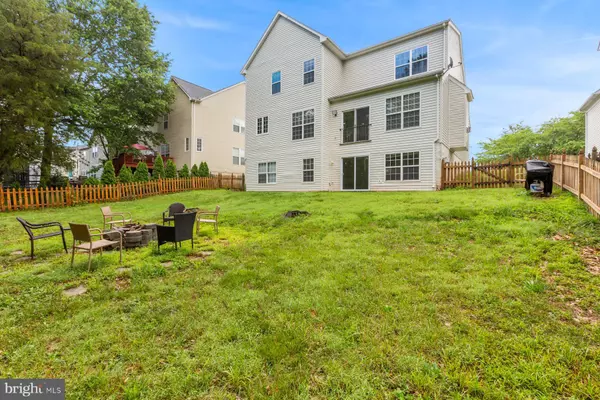$679,900
$679,900
For more information regarding the value of a property, please contact us for a free consultation.
5 Beds
4 Baths
3,174 SqFt
SOLD DATE : 08/31/2023
Key Details
Sold Price $679,900
Property Type Single Family Home
Sub Type Detached
Listing Status Sold
Purchase Type For Sale
Square Footage 3,174 sqft
Price per Sqft $214
Subdivision Braemar
MLS Listing ID VAPW2053168
Sold Date 08/31/23
Style Colonial
Bedrooms 5
Full Baths 3
Half Baths 1
HOA Fees $140/mo
HOA Y/N Y
Abv Grd Liv Area 2,200
Originating Board BRIGHT
Year Built 2000
Annual Tax Amount $6,483
Tax Year 2022
Lot Size 7,727 Sqft
Acres 0.18
Property Description
**UPDATE** Listing includes a generous $5,000 seller subsidy for buyer's choice: rate buy-down, closing costs, or deck construction. Welcome to 10044 Naughton Court, a generous five-bedroom, three-and-a-half bath treasure offering over 3,000 square feet of living space, complete with a two-car garage. Nestled in the heart of the friendly Braemar community in Bristow, Virginia, this home whispers stories waiting to be created and is surrounded by a neighborhood that enriches life.
Imagine the foyer welcoming you after a long day, as the living room to your right beckons with soft lights and the promise of relaxation. Here, loved ones share stories, and laughter bounces off walls.
Next is the dining room, an intimate stage where the fragrance of feasts fills the air and moments are savored with every bite. This is where clinking glasses celebrate milestones, and homemade recipes are passed down.
Venture into the remodeled kitchen, where culinary magic takes place. The scent of spices and the warmth of the oven envelop you. This is where hearty meals are crafted, and families bond over cookie baking. The breakfast area, bathed in natural light, is where sleepy mornings meet warm pancakes and planning for weekend adventures.
The family room is a cocoon of comfort; the fireplace, a narrator of tales. Here, blanket forts are built, and family movie nights make weekends special.
Ascending to the upper level, imagine the large separate room as your sanctuary, a hobby room, or a library. The master suite, your retreat, where mornings are slow and evenings are peaceful. The additional bedrooms are canvases for dreams and giggles.
Now, step down to the lower level. The bedroom here could be the treasured space for a grandparent, where generations share wisdom and stories. The kitchenette and breakfast area could host intimate coffee mornings with neighbors. The recreation area is where games are played and bonds are strengthened.
Beyond the home, the Braemar community offers enriching amenities. Pools for summer splashes, walking trails that beckon explorers, playgrounds that resound with children’s laughter, and community events that weave neighbors into lifelong friends.
Outside, a yard awaits for barbecues and chasing fireflies.
This is not just a house; this is where your family’s tapestry is woven with threads of joy, love, and togetherness. Come, let 10044 Naughton Court be the backdrop of your family’s cherished memories, within a community that’s brimming with life.
Location
State VA
County Prince William
Zoning RPC
Rooms
Other Rooms Basement, Bathroom 1
Basement Fully Finished, Outside Entrance, Rear Entrance, Daylight, Partial, Full, Improved, Interior Access, Sump Pump, Walkout Level, Windows
Interior
Hot Water Natural Gas
Cooling Central A/C
Flooring Ceramic Tile, Engineered Wood, Laminate Plank, Luxury Vinyl Plank, Wood
Fireplaces Number 1
Fireplaces Type Electric, Gas/Propane
Equipment Water Heater, Washer - Front Loading, Stainless Steel Appliances, Refrigerator, Icemaker, Dryer - Front Loading, Disposal, Dishwasher, Cooktop - Down Draft, Cooktop
Fireplace Y
Appliance Water Heater, Washer - Front Loading, Stainless Steel Appliances, Refrigerator, Icemaker, Dryer - Front Loading, Disposal, Dishwasher, Cooktop - Down Draft, Cooktop
Heat Source Natural Gas
Exterior
Parking Features Garage - Front Entry, Garage Door Opener, Oversized
Garage Spaces 2.0
Utilities Available Phone Available, Cable TV Available, Electric Available, Natural Gas Available, Sewer Available, Water Available
Amenities Available Pool - Outdoor, Tot Lots/Playground, Basketball Courts, Club House, Common Grounds, Community Center, Fitness Center, Jog/Walk Path, Swimming Pool, Tennis Courts
Water Access N
Roof Type Shingle
Accessibility None
Attached Garage 2
Total Parking Spaces 2
Garage Y
Building
Story 3
Foundation Concrete Perimeter, Block
Sewer Public Sewer
Water Public
Architectural Style Colonial
Level or Stories 3
Additional Building Above Grade, Below Grade
Structure Type 9'+ Ceilings,High,Dry Wall
New Construction N
Schools
Elementary Schools T Clay Wood
Middle Schools Marsteller
High Schools Patriot
School District Prince William County Public Schools
Others
Senior Community No
Tax ID 7495-73-8854
Ownership Fee Simple
SqFt Source Assessor
Acceptable Financing Cash, Conventional, FHA, VA
Horse Property N
Listing Terms Cash, Conventional, FHA, VA
Financing Cash,Conventional,FHA,VA
Special Listing Condition Standard
Read Less Info
Want to know what your home might be worth? Contact us for a FREE valuation!

Our team is ready to help you sell your home for the highest possible price ASAP

Bought with Frank J Schofield • Summit Realtors







