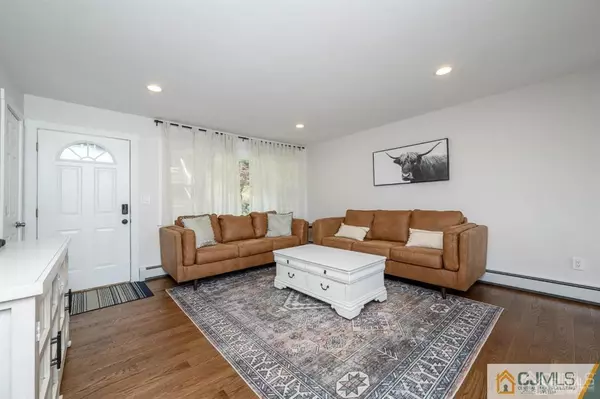$475,000
$450,000
5.6%For more information regarding the value of a property, please contact us for a free consultation.
3 Beds
1.5 Baths
9,374 Sqft Lot
SOLD DATE : 08/31/2023
Key Details
Sold Price $475,000
Property Type Single Family Home
Sub Type Single Family Residence
Listing Status Sold
Purchase Type For Sale
Subdivision Mt. Arlington
MLS Listing ID 2313658R
Sold Date 08/31/23
Style Ranch
Bedrooms 3
Full Baths 1
Half Baths 1
Originating Board CJMLS API
Year Built 1960
Annual Tax Amount $5,015
Tax Year 2021
Lot Size 9,374 Sqft
Acres 0.2152
Lot Dimensions 1250.00 x 0.00
Property Description
Lake Style Living at it's finest! Look no further than this beautifully updated 3 Bed 1.5 Bath Turn-Key Raised Ranch, just steps to Lake Hopatcong! Newer Roof, Kitchen, Flooring, Central Air, and so much more!! Light and bright main level holds a spacious Living rm and Formal Dining rm with slider to the 2 level Deck for easy al fresco dining. New LVP flooring + New 4 1/4 Mirage HW flooring, recessed lighting and a crisp neutral palette extend all through. Modern Kitchen boasts sleek SS Appliances, gorgeous granite counters & shaker cabinets. Down the hall, the main Bath + 2 generous Bedrooms, inc the huge Primary Bedroom with large sitting area and ample storage. Walk-out Lower lvl holds an 1/2 Bath, convenient Laundry rm + versatile Family rm with glass slider to the lower Deck/covered Patio area. Bonus rm here makes a great 3rd Bedroom or Home Office! 1 Car Garage, plenty of driveway parking + addtl 3-4 car parking on Logan Way. Close to all amenities & just a short walk to Lake Hopatcong with seasonal panoramic lake views, sure to impress! Public Utilities, Low Taxes & addtl features inc- New 6 Baseboard Moldings, New 3.5 Window + Door Casings, New 2 Faux Wood Blinds, New Baseboard Heat Enclosures, Front + Rear Soffit Lighting, Interconnected Smoke/CO Detectors, Smart Deadbolt + Smart Home Ready Lutron Light Switches, Decora Receptacle Covers, the list goes on! *Showings begin Sat 6/17*
Location
State NJ
County Morris
Community Curbs
Zoning RA30
Rooms
Basement Full, Finished, Bath Half, Bedroom, Daylight, Interior Entry, Laundry Facilities, Exterior Entry, Recreation Room, Utility Room
Dining Room Formal Dining Room
Kitchen Granite/Corian Countertops, Not Eat-in Kitchen, Separate Dining Area
Interior
Interior Features Blinds, Drapes-See Remarks, Shades-Existing, 2 Bedrooms, Bath Main, Dining Room, Kitchen, Living Room, Attic, None, Additional Bath, Additional Bedroom
Heating Baseboard Hotwater, Zoned
Cooling Central Air
Flooring Ceramic Tile, Vinyl-Linoleum, Wood
Fireplace false
Window Features Insulated Windows,Blinds,Drapes,Shades-Existing
Appliance Dishwasher, Dryer, Microwave, Refrigerator, See Remarks, Washer, Gas Water Heater
Heat Source Natural Gas
Exterior
Exterior Feature Curbs, Deck, Fencing/Wall, Insulated Pane Windows, Open Porch(es), Patio
Garage Spaces 1.0
Fence Fencing/Wall
Pool None
Community Features Curbs
Utilities Available Electricity Connected, Natural Gas Connected
Roof Type Asphalt
Porch Deck, Porch, Patio
Building
Lot Description Waterview, Wooded
Story 2
Sewer Public Sewer
Water Public
Architectural Style Ranch
Others
Senior Community no
Tax ID 2600039000000060
Ownership Fee Simple
Energy Description Natural Gas
Read Less Info
Want to know what your home might be worth? Contact us for a FREE valuation!

Our team is ready to help you sell your home for the highest possible price ASAP








