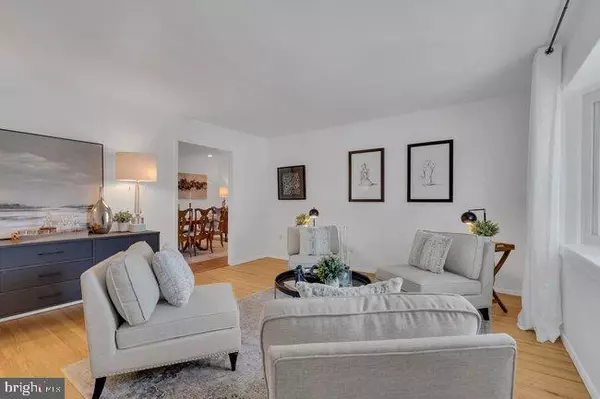$455,000
$399,000
14.0%For more information regarding the value of a property, please contact us for a free consultation.
3 Beds
1 Bath
1,382 SqFt
SOLD DATE : 08/30/2023
Key Details
Sold Price $455,000
Property Type Single Family Home
Sub Type Detached
Listing Status Sold
Purchase Type For Sale
Square Footage 1,382 sqft
Price per Sqft $329
Subdivision None Available
MLS Listing ID NJME2033120
Sold Date 08/30/23
Style Ranch/Rambler
Bedrooms 3
Full Baths 1
HOA Y/N N
Abv Grd Liv Area 1,382
Originating Board BRIGHT
Year Built 1960
Annual Tax Amount $7,877
Tax Year 2022
Lot Size 9,744 Sqft
Acres 0.22
Lot Dimensions 84.00 x 116.00
Property Description
Welcome to this charming property in the coveted ROLLING ACRES section of Hamilton Square. This MOVE-IN READY home features 3 bedrooms & 1 bath, along w/ a BONUS ROOM and an all-seasons EXPANSION, offering ample space for your family's needs. Inside, you'll find FRESHLY PAINTED walls & professionally refinished hardwood floors, creating an elegant and inviting atmosphere. The Kitchen with center island is a chef's delight. Unfinished basement w/ elevated ceilings; allowing you the freedom to customize & create your own living & entertainment space. BRAND NEW top drain system & sump pump ensuring a dry & worry-free experience. Central HVAC. One car garage w/ loft. Additional storage in exterior shed, interior custom-built cedar shed & attic. Professionally landscaped & power washed. Private fenced-in backyard, paver patio & custom deck. Located in the sought-after STEINART school district. Close to shopping, Hamilton train station & all major commuter routes. Book your showing today!
Location
State NJ
County Mercer
Area Hamilton Twp (21103)
Zoning R7
Rooms
Basement Full, Unfinished, Sump Pump, Drainage System
Main Level Bedrooms 3
Interior
Interior Features Attic, Built-Ins, Cedar Closet(s), Formal/Separate Dining Room, Kitchen - Island, Pantry, Recessed Lighting, Wood Floors, Dining Area, Family Room Off Kitchen
Hot Water Natural Gas
Heating Forced Air
Cooling Central A/C
Flooring Hardwood, Vinyl
Equipment Dishwasher, Dryer - Gas, Freezer, Refrigerator, Washer, Oven/Range - Gas
Fireplace N
Window Features Bay/Bow
Appliance Dishwasher, Dryer - Gas, Freezer, Refrigerator, Washer, Oven/Range - Gas
Heat Source Natural Gas
Laundry Basement
Exterior
Exterior Feature Deck(s)
Parking Features Additional Storage Area, Covered Parking, Garage Door Opener
Garage Spaces 3.0
Fence Board
Water Access N
View Garden/Lawn
Street Surface Black Top
Accessibility None
Porch Deck(s)
Attached Garage 1
Total Parking Spaces 3
Garage Y
Building
Lot Description Front Yard, Landscaping, Rear Yard
Story 1
Foundation Other
Sewer Public Sewer
Water Public
Architectural Style Ranch/Rambler
Level or Stories 1
Additional Building Above Grade, Below Grade
New Construction N
Schools
High Schools Steinert
School District Hamilton Township
Others
Senior Community No
Tax ID 03-01966-00006
Ownership Fee Simple
SqFt Source Assessor
Acceptable Financing Cash, Conventional, FHA, VA
Horse Property N
Listing Terms Cash, Conventional, FHA, VA
Financing Cash,Conventional,FHA,VA
Special Listing Condition Standard
Read Less Info
Want to know what your home might be worth? Contact us for a FREE valuation!

Our team is ready to help you sell your home for the highest possible price ASAP

Bought with Joan C George • RE/MAX Tri County







