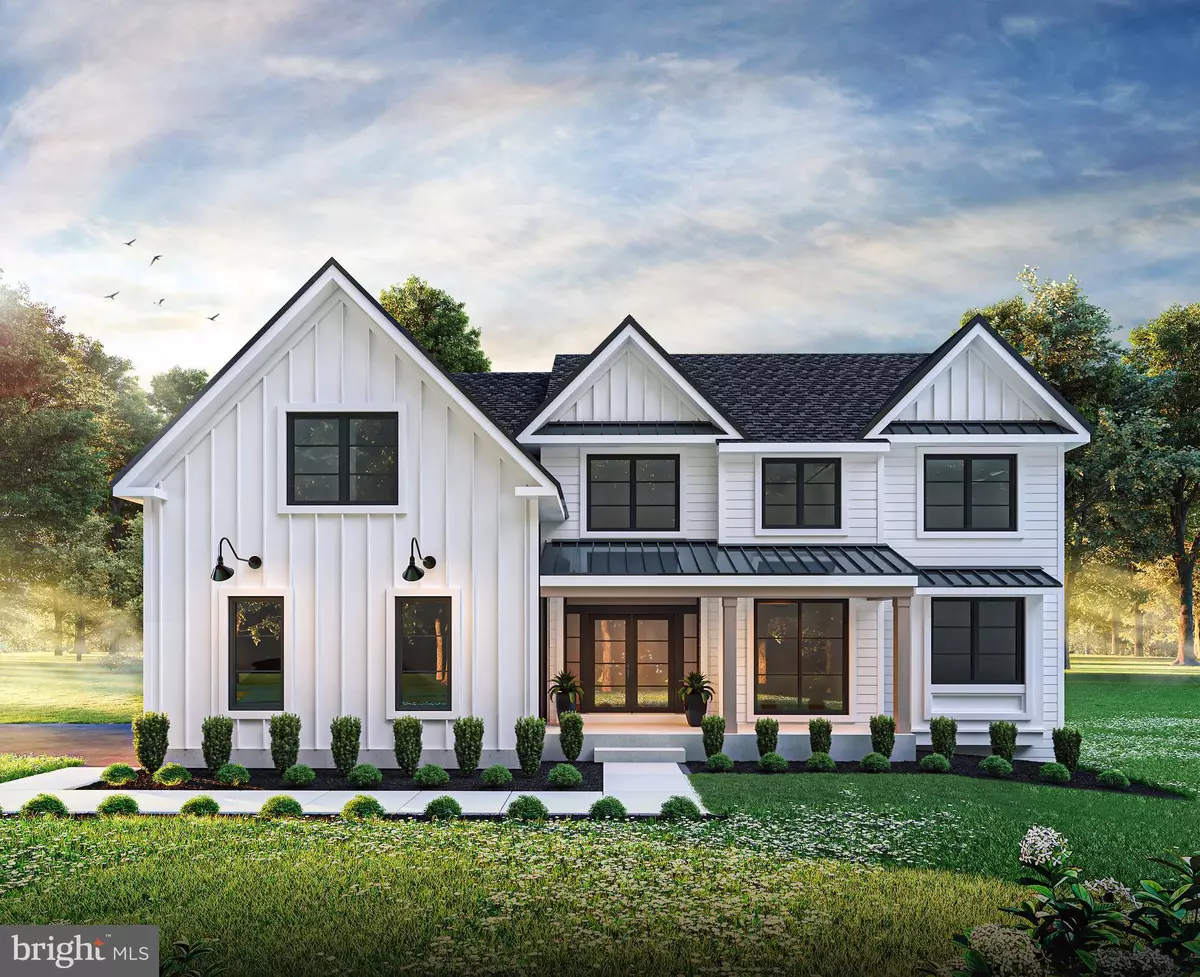$1,350,000
$1,299,000
3.9%For more information regarding the value of a property, please contact us for a free consultation.
4 Beds
5 Baths
0.72 Acres Lot
SOLD DATE : 08/31/2023
Key Details
Sold Price $1,350,000
Property Type Single Family Home
Sub Type Detached
Listing Status Sold
Purchase Type For Sale
Subdivision Glenside
MLS Listing ID PAMC2065122
Sold Date 08/31/23
Style Craftsman,Transitional
Bedrooms 4
Full Baths 4
Half Baths 1
HOA Y/N N
Originating Board BRIGHT
Year Built 2023
Tax Year 2023
Lot Size 0.721 Acres
Acres 0.72
Property Description
Quick Delivery 7/2023. Contact Listing agent on the Builder's SPECIAL to help buyers with a Buydown of the mortgage interest rate** OR a Seller credit. Your opportunity awaits to bring your style to life by choosing interior finishes. Customization available at no additional cost to buyers. Exquisitely detailed and thoughtfully designed, this new 5200± sq. ft.(basement level included in this figure) sits at the end of the cul de sac. The stunning new construction is surrounded by nature. Home is equipped with SMART Technology and Audio Sound System throughout, great for entertaining. Customizable options available are: Kitchen Cabinetry, Kitchen Countertops, Flooring, Tile and much more.The home offers 4 bedrooms, 4 full bathrooms, and one powder room (including the finished lower level). Contemporary aesthetics balanced with traditional architecture and modern functionality. A 2-story, foyer opens to an open concept floor plan including living room, family room with fireplace, breakfast area, kitchen, and formal dining room. The gourmet kitchen includes top-of-the-line appliances, is spacious and great for entertaining. Kitchen leads to a pantry and mudroom with custom built-ins which leads out to the 2-car garage with 2-story ceiling height to accommodate a future car lift. All bedrooms are well-appointed with the master suite offering a dressing room and two walk-in closets and a fireplace. The Master bathroom features include: a Dual Shower head system with hand held, floor-to-ceiling honed marble, freestanding tub with seamless glass door.The finished lower level is expansive, showcasing a wet bar area and a theater ready for future completion. A full bath with a walk-in shower is located in the lower level. The home also offers Pella Clad & Wood Architectural Series Windows Black-on-Black, and 8″ white oak flooring throughout the home. The exterior amenities are equally luxurious featuring professionally manicured landscape, covered porcelain pavers terrace with 2 two outdoor porches with a fireplace. A Natural Setting yet ideally located at a short driving distance from Chestnut Hill, Plymouth Meeting and King Of Prussia. Photography are of a new construction home with similar floor plan. Home specifications available upon request. Pool permit READY, Pool NOT included.
Location
State PA
County Montgomery
Area Cheltenham Twp (10631)
Zoning RESIDENTIAL
Rooms
Basement Fully Finished
Interior
Hot Water Natural Gas
Cooling Central A/C
Fireplaces Number 2
Equipment Cooktop, Dishwasher, Disposal, ENERGY STAR Dishwasher, Microwave, Oven - Double
Fireplace Y
Appliance Cooktop, Dishwasher, Disposal, ENERGY STAR Dishwasher, Microwave, Oven - Double
Heat Source Natural Gas
Exterior
Parking Features Garage Door Opener
Garage Spaces 2.0
Water Access N
Accessibility None
Attached Garage 2
Total Parking Spaces 2
Garage Y
Building
Story 3
Foundation Slab
Sewer Public Sewer
Water Public
Architectural Style Craftsman, Transitional
Level or Stories 3
Additional Building Above Grade
New Construction Y
Schools
School District Cheltenham
Others
Senior Community No
Tax ID 31-00-04936-001
Ownership Fee Simple
SqFt Source Estimated
Special Listing Condition Standard
Read Less Info
Want to know what your home might be worth? Contact us for a FREE valuation!

Our team is ready to help you sell your home for the highest possible price ASAP

Bought with Lindsay R Hayward • BHHS Fox & Roach Wayne-Devon







