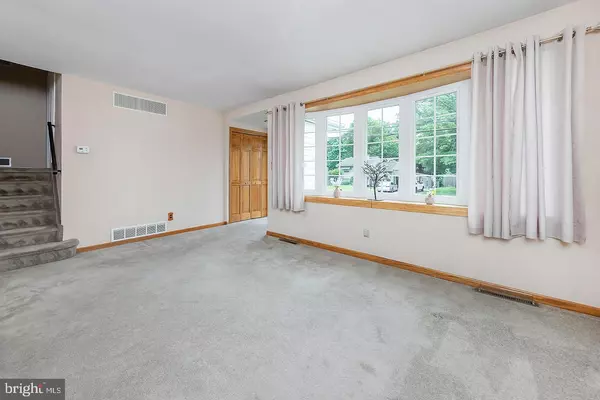$290,000
$265,000
9.4%For more information regarding the value of a property, please contact us for a free consultation.
3 Beds
1 Bath
1,348 SqFt
SOLD DATE : 08/31/2023
Key Details
Sold Price $290,000
Property Type Single Family Home
Sub Type Detached
Listing Status Sold
Purchase Type For Sale
Square Footage 1,348 sqft
Price per Sqft $215
Subdivision Oak Valley
MLS Listing ID NJGL2032024
Sold Date 08/31/23
Style Split Level
Bedrooms 3
Full Baths 1
HOA Y/N N
Abv Grd Liv Area 1,348
Originating Board BRIGHT
Year Built 1960
Annual Tax Amount $4,974
Tax Year 2022
Lot Dimensions 67.00 x 0.00
Property Description
Welcome Home to 435 College Blvd. This is a well-maintained 3 Bedroom Split Level home with 1 full bathroom and 1 car garage. Located in the desirable development of Oak Valley. Walking distance to the elementary school. You walk into the front door to a foyer area and coat closet. Enjoy the spacious living room with a beautiful bow window. The large living room opens to the eat-in kitchen. The kitchen offers oak cabinets for tons of storage and all appliances are included. Upstairs are three bedrooms and the full bathroom. Downstairs is a spacious family room or playroom, even an office if you prefer. Laundry room is open to additional storage space with the washer and dryer that's included. All windows throughout have been updated in 2014, roof in 2016 and well maintained vinyl siding. Enjoy the fenced yard with a 25 x 15 screen in porch. Don't forget the one car attached garage with an automatic garage opener. This home's large backyard has beautiful views of the skyline of Philadelphia. The home is As-Is but don't let that discourage you. Convenient location to major highways, shops, restaurants, and minutes to Phila. It is a must see home for the price.. Call for your appointment today before it's too late!!!
Location
State NJ
County Gloucester
Area Deptford Twp (20802)
Zoning RESIDENTIAL
Rooms
Other Rooms Living Room, Primary Bedroom, Bedroom 2, Bedroom 3, Kitchen, Family Room, Laundry, Screened Porch
Interior
Interior Features Attic, Carpet, Combination Kitchen/Living, Floor Plan - Traditional, Kitchen - Eat-In
Hot Water Natural Gas
Heating Forced Air
Cooling Central A/C
Flooring Fully Carpeted
Equipment Built-In Microwave, Dishwasher, Dryer, Oven/Range - Gas, Washer, Refrigerator
Fireplace N
Window Features Bay/Bow,Double Pane
Appliance Built-In Microwave, Dishwasher, Dryer, Oven/Range - Gas, Washer, Refrigerator
Heat Source Natural Gas
Laundry Lower Floor
Exterior
Parking Features Garage Door Opener, Garage - Front Entry
Garage Spaces 3.0
Fence Chain Link
Water Access N
View City
Roof Type Shingle
Accessibility None
Attached Garage 1
Total Parking Spaces 3
Garage Y
Building
Story 2
Foundation Slab
Sewer Public Sewer
Water Public
Architectural Style Split Level
Level or Stories 2
Additional Building Above Grade, Below Grade
New Construction N
Schools
School District Deptford Township Public Schools
Others
Senior Community No
Tax ID 02-00585-00010
Ownership Fee Simple
SqFt Source Assessor
Acceptable Financing FHA, Conventional, Cash, VA
Listing Terms FHA, Conventional, Cash, VA
Financing FHA,Conventional,Cash,VA
Special Listing Condition Standard
Read Less Info
Want to know what your home might be worth? Contact us for a FREE valuation!

Our team is ready to help you sell your home for the highest possible price ASAP

Bought with Thomas Hollinger • BHHS Fox & Roach-Mullica Hill South







