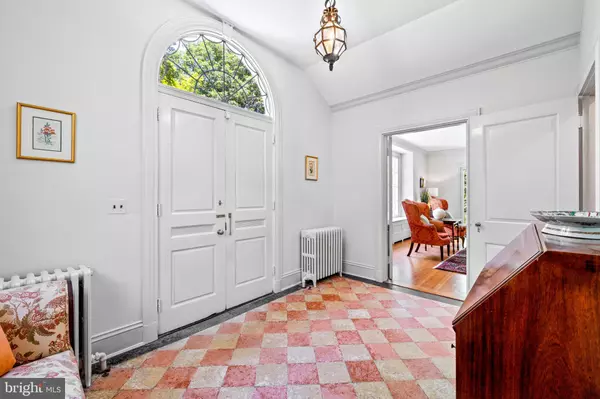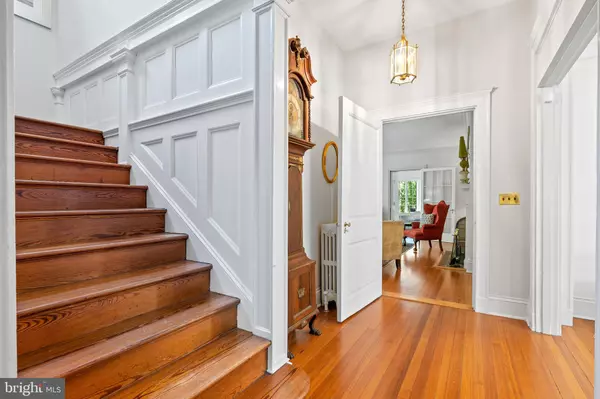$1,850,000
$1,999,000
7.5%For more information regarding the value of a property, please contact us for a free consultation.
5 Beds
7 Baths
5,419 SqFt
SOLD DATE : 08/31/2023
Key Details
Sold Price $1,850,000
Property Type Single Family Home
Sub Type Detached
Listing Status Sold
Purchase Type For Sale
Square Footage 5,419 sqft
Price per Sqft $341
Subdivision Ruxton
MLS Listing ID MDBC2042146
Sold Date 08/31/23
Style Colonial
Bedrooms 5
Full Baths 5
Half Baths 2
HOA Y/N N
Abv Grd Liv Area 5,419
Originating Board BRIGHT
Year Built 1895
Annual Tax Amount $13,790
Tax Year 2023
Lot Size 4.040 Acres
Acres 4.04
Property Description
Rare opportunity to purchase Cedar Top - one of the original homes in the heart of Ruxton. This is one of the largest properties in Ruxton, total 4.04 acres, with possible subdivision rights. The driveway connects 2 existing houses - 1919 Ruxton Road and 1740 Circle Road both on the same parcel of land. The main house (1919 Ruxton Road) is 5,419 sq. ft. It was built in 1896 as a summer home and was expanded in the 1920s to become a full-time residence. The main house includes an elevator with mahogany paneling and a dumbwaiter. Most of the home’s original features still remain including claw foot bathtubs, vintage light fixtures, transom windows, bas relief sculptures above 2 of the 9 fireplaces, and extensive built-in bookcases. The main house is ideal for entertaining, with a living room, a library, a dining room, a sunroom, a large kitchen/family room with an open floor plan, and a slate terrace. The main house also has a beautiful sleeping porch, 2 staircases, 5 bedrooms, 5 full baths and 2 half baths. The gardens boast several Maryland Champion trees, and the swimming pool is 10 feet deep. A lovely 1,414 sq. ft. guest cottage (1740 Circle Road) has 3 bedrooms and 1.5 baths, and it could be used as a home office or an in law suite. Truly a one-of-a-kind property, with only two owners since 1896. By appointment only.
Location
State MD
County Baltimore
Zoning RESIDENTIAL
Rooms
Other Rooms Living Room, Dining Room, Primary Bedroom, Bedroom 2, Bedroom 3, Bedroom 4, Bedroom 5, Kitchen, Family Room, Library, Foyer, Sun/Florida Room, Bathroom 2, Bathroom 3, Primary Bathroom
Basement Unfinished
Interior
Hot Water Natural Gas
Heating Radiator
Cooling None
Equipment Refrigerator, Extra Refrigerator/Freezer, Cooktop, Range Hood, Oven - Double, Oven - Wall, Dishwasher, Washer, Dryer
Appliance Refrigerator, Extra Refrigerator/Freezer, Cooktop, Range Hood, Oven - Double, Oven - Wall, Dishwasher, Washer, Dryer
Heat Source Natural Gas
Exterior
Exterior Feature Porch(es), Patio(s)
Water Access N
Accessibility Elevator
Porch Porch(es), Patio(s)
Garage N
Building
Story 4
Foundation Stone
Sewer Septic Exists
Water Public
Architectural Style Colonial
Level or Stories 4
Additional Building Above Grade, Below Grade
New Construction N
Schools
Elementary Schools Riderwood
Middle Schools Dumbarton
High Schools Towson
School District Baltimore County Public Schools
Others
Senior Community No
Tax ID 04090902574790
Ownership Fee Simple
SqFt Source Estimated
Special Listing Condition Standard
Read Less Info
Want to know what your home might be worth? Contact us for a FREE valuation!

Our team is ready to help you sell your home for the highest possible price ASAP

Bought with Alan Klatsky • Monument Sotheby's International Realty







