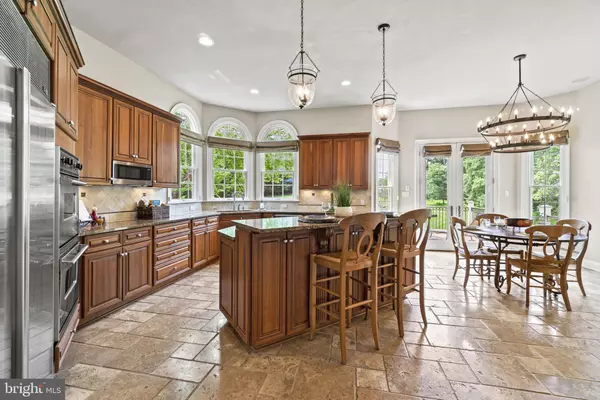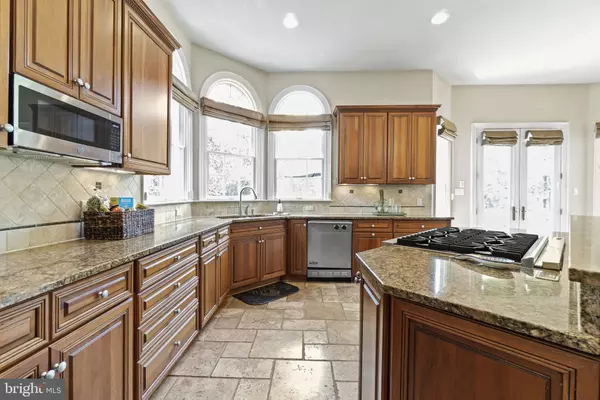$1,700,000
$1,700,000
For more information regarding the value of a property, please contact us for a free consultation.
6 Beds
6 Baths
7,010 SqFt
SOLD DATE : 08/28/2023
Key Details
Sold Price $1,700,000
Property Type Single Family Home
Sub Type Detached
Listing Status Sold
Purchase Type For Sale
Square Footage 7,010 sqft
Price per Sqft $242
Subdivision Seneca Highlands
MLS Listing ID MDMC2094594
Sold Date 08/28/23
Style Colonial
Bedrooms 6
Full Baths 5
Half Baths 1
HOA Fees $125/ann
HOA Y/N Y
Abv Grd Liv Area 4,860
Originating Board BRIGHT
Year Built 2003
Annual Tax Amount $15,122
Tax Year 2022
Lot Size 2.230 Acres
Acres 2.23
Property Description
This stunning home is nestled on 2.23 acres of beautifully manicured land on the exclusive cul-de-sac of Masonwood, backing to lush trees and providing unparalleled privacy and tranquility. The grand entrance boasts a large centre foyer and a two-story staircase that sets the stage for the spacious and luxurious living areas throughout the home. The gourmet eat in kitchen is a chef's delight, featuring top-of-the-line appliances, beautiful cabinetry, a butler’s pantry, and a spacious island perfect for gathering around. The kitchen has French doors leading to the deck and opens to the large family room with floor to ceiling windows, designer coffered ceilings and the convenience of a private back staircase providing easy access to the upper level bedrooms. The handsome home office has built in cabinetry and plenty of natural light ideal for those who work from home. The main level is complete with an elegant dining room, a large living room, a powder room, a walk in pantry and entrance into the oversized 3 car garage. The fully finished basement is the ultimate entertainment space! It has double French doors leading outside to the patio with a fire pit and outdoor kitchen, perfect for hosting barbecues and gatherings. Unwind after a long day in the billiards room complete with a full size pool table and pub seating (both of which convey with the home), sophisticated panelled walls and ceilings, and a luxurious bar with custom cabinetry, sleek countertops and a built-in keg for the those beer enthusiasts. Cozy up and enjoy your favorite films in the home theatre with dim lighting and a state-of-the-art sound system, and enjoy exercising in the privacy of your home gym. There is also an en-suite bedroom/bathroom and a second den and full bathroom located on the lower level. Upstairs, the large owner's suite is a true oasis, complete with a sitting room, two walk-in closets, and a spa-like bathroom with a soaking tub and separate shower. Three additional bedrooms and two full bathrooms, as well as an upstairs laundry room for added convenience, round out the upper level and provide plenty of space for family and guests. This home is truly a dream come true for those who value luxury, privacy, and comfort. With its spacious living areas, stunning design, and beautiful outdoor spaces, it is the perfect place to call home.
Location
State MD
County Montgomery
Zoning RC
Rooms
Basement Daylight, Partial, Fully Finished, Interior Access, Outside Entrance, Walkout Level, Windows, Other
Interior
Interior Features Additional Stairway, Bar, Breakfast Area, Built-Ins, Butlers Pantry, Carpet, Ceiling Fan(s), Chair Railings, Crown Moldings, Curved Staircase, Dining Area, Family Room Off Kitchen, Floor Plan - Open, Formal/Separate Dining Room, Kitchen - Gourmet, Kitchen - Island, Kitchen - Table Space, Upgraded Countertops, Walk-in Closet(s), Wet/Dry Bar, Window Treatments, Wine Storage, Wood Floors, Other
Hot Water Natural Gas
Heating Forced Air
Cooling Central A/C
Flooring Hardwood, Carpet
Fireplaces Number 3
Equipment Built-In Microwave, Cooktop, Dishwasher, Disposal, Dryer, Oven - Double, Refrigerator, Stainless Steel Appliances, Six Burner Stove, Washer
Fireplace Y
Appliance Built-In Microwave, Cooktop, Dishwasher, Disposal, Dryer, Oven - Double, Refrigerator, Stainless Steel Appliances, Six Burner Stove, Washer
Heat Source Natural Gas
Exterior
Exterior Feature Deck(s), Patio(s)
Parking Features Inside Access, Oversized
Garage Spaces 3.0
Water Access N
Accessibility Other
Porch Deck(s), Patio(s)
Attached Garage 3
Total Parking Spaces 3
Garage Y
Building
Lot Description Landscaping, Cul-de-sac, No Thru Street
Story 3
Foundation Other
Sewer On Site Septic
Water Public
Architectural Style Colonial
Level or Stories 3
Additional Building Above Grade, Below Grade
Structure Type 2 Story Ceilings,9'+ Ceilings,Beamed Ceilings,Cathedral Ceilings
New Construction N
Schools
School District Montgomery County Public Schools
Others
Senior Community No
Tax ID 160603387558
Ownership Fee Simple
SqFt Source Assessor
Special Listing Condition Standard
Read Less Info
Want to know what your home might be worth? Contact us for a FREE valuation!

Our team is ready to help you sell your home for the highest possible price ASAP

Bought with Herbert Wechsler • Herbert Homes







