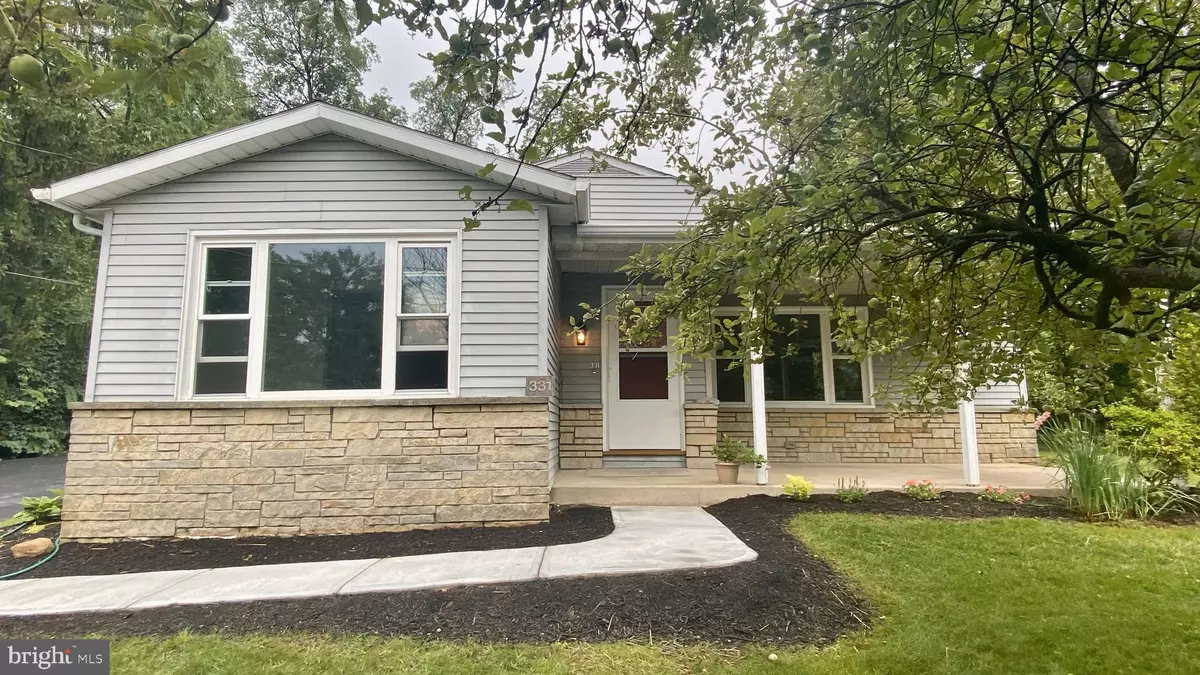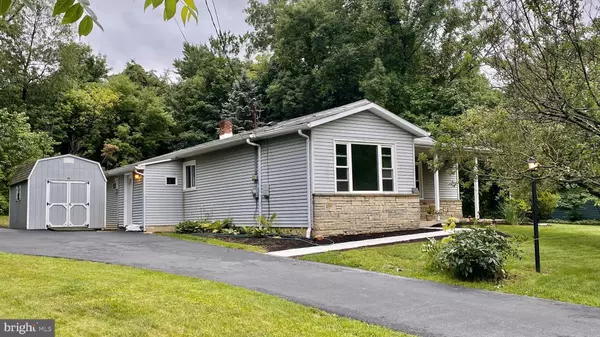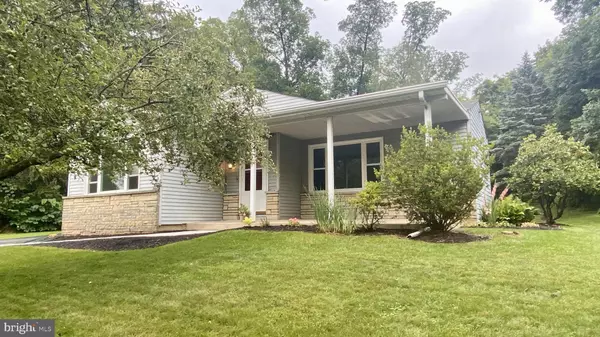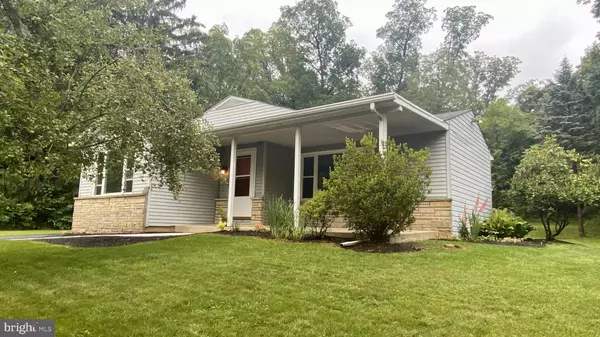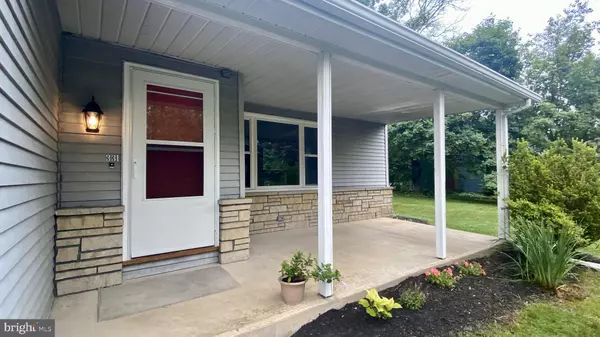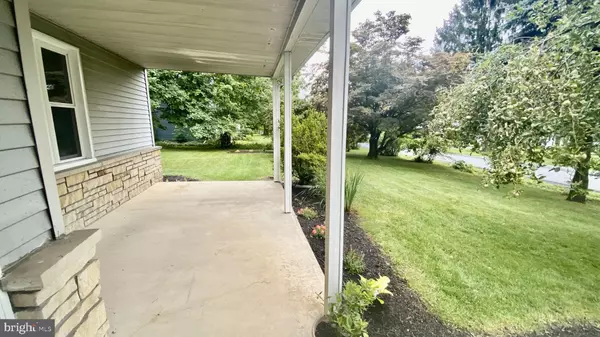$337,500
$325,000
3.8%For more information regarding the value of a property, please contact us for a free consultation.
3 Beds
3 Baths
2,321 SqFt
SOLD DATE : 08/30/2023
Key Details
Sold Price $337,500
Property Type Single Family Home
Sub Type Detached
Listing Status Sold
Purchase Type For Sale
Square Footage 2,321 sqft
Price per Sqft $145
Subdivision Lemont
MLS Listing ID PACE2507064
Sold Date 08/30/23
Style Raised Ranch/Rambler
Bedrooms 3
Full Baths 2
Half Baths 1
HOA Y/N N
Abv Grd Liv Area 1,606
Originating Board BRIGHT
Year Built 1959
Annual Tax Amount $3,224
Tax Year 2022
Lot Size 0.310 Acres
Acres 0.31
Lot Dimensions 0.00 x 0.00
Property Description
Freshly painted throughout and newly refinished hardwood floor. 3 bedroom, 2.5 bath ranch on 0.31 acre lot. Large picture window in living room, slate floor sunroom to the front of spacious dining room which connect to the kitchen with a pocket door, fully equipped kitchen remodeled in 2014 with well designed pull out tray pantry. Spacious primary bedroom with a newly remodeled full bath, private access to rear deck. Two other bedroom plus a full bath completed the main floor. Lower level you will find a large family room, a newly remodeled half bath and three other rooms as den or office. Front covered porch great for outdoor dining or relaxation. Macintosh apple tree in front yard, grape vines arbor at back. Whole house fan. Home is only 3 miles to Beaver Stadium.
Location
State PA
County Centre
Area College Twp (16419)
Zoning R1
Rooms
Other Rooms Living Room, Dining Room, Primary Bedroom, Bedroom 2, Bedroom 3, Kitchen, Family Room, Den, Sun/Florida Room, Other, Primary Bathroom, Full Bath, Half Bath
Basement Full, Heated, Interior Access, Partially Finished, Sump Pump
Main Level Bedrooms 3
Interior
Interior Features Attic, Carpet, Entry Level Bedroom, Primary Bath(s), Wood Floors
Hot Water Electric
Heating Central, Forced Air
Cooling Wall Unit
Flooring Vinyl, Carpet, Hardwood
Equipment Microwave, Washer, Dishwasher, Dryer, Exhaust Fan, Humidifier, Refrigerator, Water Heater
Appliance Microwave, Washer, Dishwasher, Dryer, Exhaust Fan, Humidifier, Refrigerator, Water Heater
Heat Source Oil
Exterior
Water Access N
Roof Type Shingle
Accessibility None
Garage N
Building
Story 1
Foundation Block
Sewer Public Sewer
Water Public
Architectural Style Raised Ranch/Rambler
Level or Stories 1
Additional Building Above Grade, Below Grade
Structure Type Dry Wall,Paneled Walls
New Construction N
Schools
School District State College Area
Others
Senior Community No
Tax ID 19-008-,170-,0000-
Ownership Fee Simple
SqFt Source Assessor
Acceptable Financing Cash, Conventional, FHA, VA
Listing Terms Cash, Conventional, FHA, VA
Financing Cash,Conventional,FHA,VA
Special Listing Condition Standard
Read Less Info
Want to know what your home might be worth? Contact us for a FREE valuation!

Our team is ready to help you sell your home for the highest possible price ASAP

Bought with Michelle Swope • Keller Williams Advantage Realty


