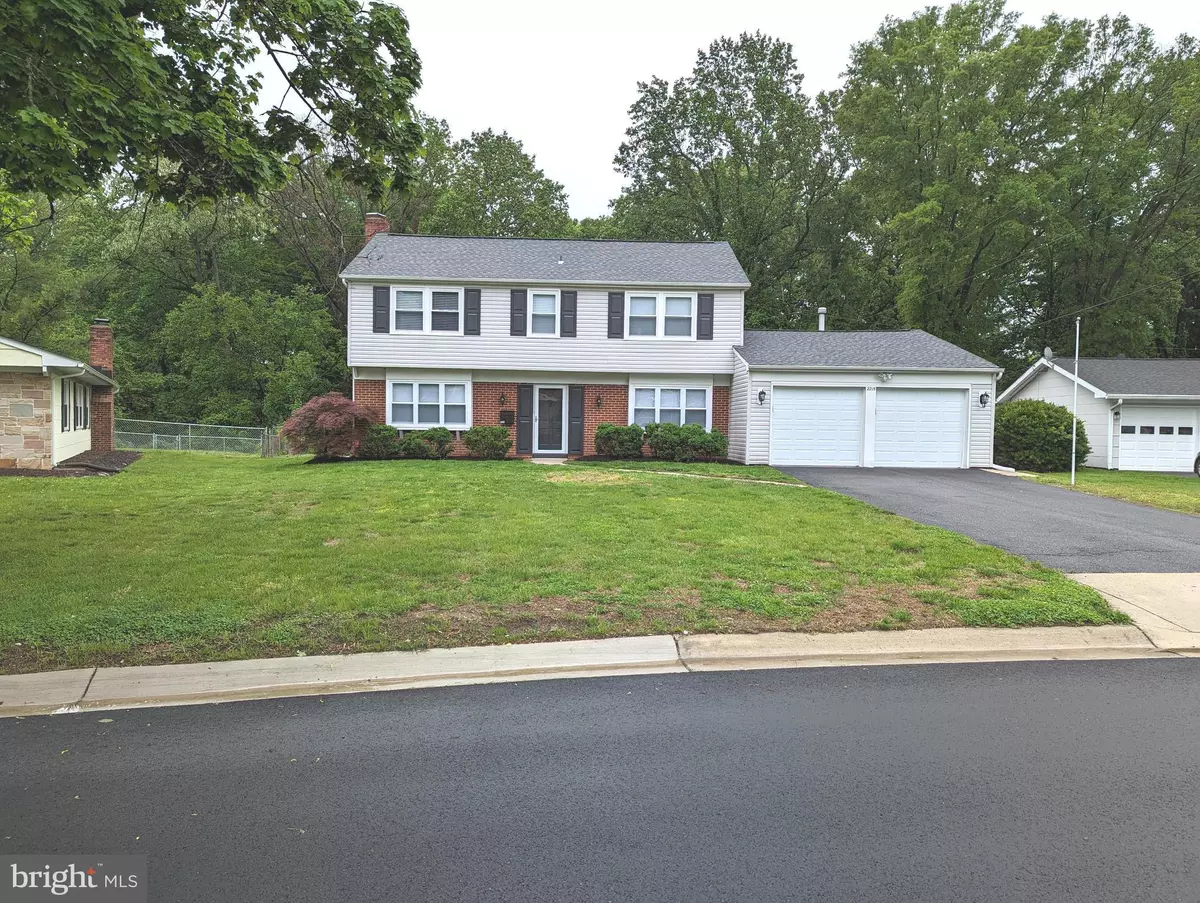$545,000
$545,000
For more information regarding the value of a property, please contact us for a free consultation.
4 Beds
3 Baths
2,005 SqFt
SOLD DATE : 08/28/2023
Key Details
Sold Price $545,000
Property Type Single Family Home
Sub Type Detached
Listing Status Sold
Purchase Type For Sale
Square Footage 2,005 sqft
Price per Sqft $271
Subdivision Heather Hills At Belair
MLS Listing ID MDPG2076970
Sold Date 08/28/23
Style Colonial
Bedrooms 4
Full Baths 2
Half Baths 1
HOA Y/N N
Abv Grd Liv Area 2,005
Originating Board BRIGHT
Year Built 1965
Annual Tax Amount $5,696
Tax Year 2023
Lot Size 0.387 Acres
Acres 0.39
Property Description
Welcome to 2215 Harwood Lane, Bowie MD. This classic colonial home sets on a large lot with a huge backyard and awesome views of the forest. The home features 2 levels, 4 bedrooms, 2.5 baths - 2005 sqft all tastefully renovated. The main floor features a formal living room with a floor-to-ceiling stone fireplace, LVP (luxury vinyl plank) flooring throughout, dining room or home office, half bath and laundry center with new Samsung washer and dryer set. The kitchen is truly the heart of this home, designed with white and bronze accents, new 42 inch soft close cabinets, a peninsula with seating for 2, recessed and pendant LED lighting, beautiful granite countertops, new Samsung stainless steel appliances, double sinks, pantry, and Eat-in breakfast area with large windows. Patio doors open the living space up to a spacious concrete patio and fenced backyard.
Enjoy the privacy and nature vista's, Have a quiet evening or host a grand BBQ, this home will accommodate it all. Upstairs the LVP flooring continues into all bedrooms and hallways complimented with ceramic tile and granite in the baths. Ceiling fans, window treatments, and recessed lights in every bedroom. The master suite features a luxury shower with beautifully designed floor-to-ceiling tiles, wall niches, and dual closets. This home also features a 2 car garage, paved driveway with parking for 4+ cars, large storage shed. New hvac, water heater, new windows, new roof/siding, and No HOA!;
SCHEDULE YOUR SHOWING TODAY!
Location
State MD
County Prince Georges
Zoning RSF95
Interior
Interior Features Floor Plan - Traditional, Kitchen - Eat-In, Recessed Lighting, Soaking Tub, Upgraded Countertops, Window Treatments
Hot Water Natural Gas
Heating Forced Air
Cooling Central A/C
Flooring Luxury Vinyl Plank
Fireplaces Number 1
Fireplaces Type Wood, Mantel(s)
Equipment Built-In Microwave, Dishwasher, Disposal, Dryer - Electric, Dual Flush Toilets, Energy Efficient Appliances, ENERGY STAR Refrigerator, Stainless Steel Appliances
Fireplace Y
Window Features Energy Efficient
Appliance Built-In Microwave, Dishwasher, Disposal, Dryer - Electric, Dual Flush Toilets, Energy Efficient Appliances, ENERGY STAR Refrigerator, Stainless Steel Appliances
Heat Source Natural Gas
Laundry Dryer In Unit, Washer In Unit, Main Floor
Exterior
Exterior Feature Patio(s)
Parking Features Garage - Front Entry, Garage - Side Entry, Inside Access, Oversized
Garage Spaces 6.0
Fence Fully, Chain Link
Water Access N
View Trees/Woods, Scenic Vista
Roof Type Architectural Shingle
Accessibility None
Porch Patio(s)
Attached Garage 2
Total Parking Spaces 6
Garage Y
Building
Lot Description Backs to Trees, Cleared, Flag, Landscaping, Level, Rear Yard, Sloping
Story 2
Foundation Slab
Sewer Public Sewer
Water Public
Architectural Style Colonial
Level or Stories 2
Additional Building Above Grade, Below Grade
New Construction N
Schools
School District Prince George'S County Public Schools
Others
Pets Allowed Y
Senior Community No
Tax ID 17070658351
Ownership Fee Simple
SqFt Source Assessor
Security Features Motion Detectors,Smoke Detector
Acceptable Financing Cash, Conventional, FHA, Private, USDA, VA, VHDA
Listing Terms Cash, Conventional, FHA, Private, USDA, VA, VHDA
Financing Cash,Conventional,FHA,Private,USDA,VA,VHDA
Special Listing Condition Standard
Pets Allowed No Pet Restrictions
Read Less Info
Want to know what your home might be worth? Contact us for a FREE valuation!

Our team is ready to help you sell your home for the highest possible price ASAP

Bought with Julie Hood • Keller Williams Flagship of Maryland


