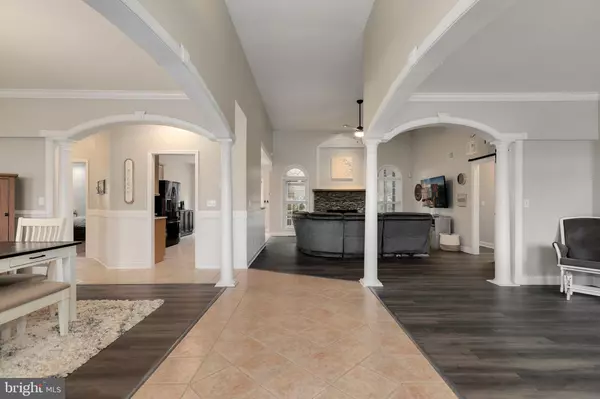$625,000
$650,000
3.8%For more information regarding the value of a property, please contact us for a free consultation.
4 Beds
3 Baths
3,790 SqFt
SOLD DATE : 08/28/2023
Key Details
Sold Price $625,000
Property Type Single Family Home
Sub Type Detached
Listing Status Sold
Purchase Type For Sale
Square Footage 3,790 sqft
Price per Sqft $164
Subdivision Fenby Farm
MLS Listing ID MDCR2015108
Sold Date 08/28/23
Style Raised Ranch/Rambler
Bedrooms 4
Full Baths 3
HOA Fees $7/mo
HOA Y/N Y
Abv Grd Liv Area 2,140
Originating Board BRIGHT
Year Built 1999
Annual Tax Amount $6,594
Tax Year 2022
Lot Size 0.459 Acres
Acres 0.46
Property Description
Come see this FABULOUS custom built 4 bedroom, 3 full bath rancher in Fenby Farms! You'll be impressed as soon as you arrive with the great curb appeal and welcoming covered front porch. Once inside you'll notice the upgrades throughout with features that include: wide open layout, 9 foot ceilings, 2-story family room with a stacked-stone gas fireplace for cozy nights at home, luxury vinyl flooring, dining room with chair and crown molding and that's just the beginning. The kitchen is complete with granite counter tops, granite backsplash, stainless appliances: gas range, built-in microwave, refrigerator and dishwasher. There is also an island with a granite top. From the kitchen, there is a door out to the most IDEAL screened-in porch for bug-free entertaining at home. Right off of the porch is a nicely sized patio too. Back inside and through the large barn door you'll find two of the bedrooms and one of the full baths, both bedrooms have the luxury vinyl plank flooring as well. On the other side of the house is the primary suite which features a tray ceiling, ceiling fan, TWO walk-in closets, hardwood floors, recessed lighting, and an en-suite primary bathroom with a jetted tub, double-vanities, separate shower and water closet. Down the wainscoting covered hallway you'll find a separate laundry room (ONE level living) and an entrance out to the oversized 2-car garage. The lower level was just completed in March of 2023 and includes: 4th bedroom, 3rd full bathroom, luxury laminate flooring, large walk-in closet, Home Theatre room with sound proofing, a home gym, separate room with a workbench too! All in all there is close to 4,000 square feet of living space. Roof was replaced in 2018. All of this and you are close to great restaurants, parks, shopping and soon to have a dog park too. Check out the virtual tour!
Location
State MD
County Carroll
Zoning RESIDENTIAL
Rooms
Basement Heated, Improved, Interior Access, Daylight, Partial, Full, Shelving, Walkout Stairs, Windows, Workshop
Main Level Bedrooms 3
Interior
Interior Features Wood Floors, Crown Moldings, Chair Railings, Formal/Separate Dining Room, Recessed Lighting, Ceiling Fan(s), Family Room Off Kitchen, Pantry, Primary Bath(s), Carpet, Combination Kitchen/Living, Dining Area, Entry Level Bedroom, Floor Plan - Open, Kitchen - Eat-In, Kitchen - Gourmet, Kitchen - Island, Soaking Tub
Hot Water Natural Gas
Heating Forced Air
Cooling Central A/C, Ceiling Fan(s)
Flooring Ceramic Tile, Luxury Vinyl Plank, Wood, Carpet
Fireplaces Number 1
Fireplaces Type Fireplace - Glass Doors, Gas/Propane, Mantel(s), Stone
Equipment Built-In Microwave, Refrigerator, Dishwasher, Exhaust Fan, Oven/Range - Gas, Six Burner Stove, Stainless Steel Appliances, Washer, Dryer
Fireplace Y
Window Features Atrium,Bay/Bow,Double Hung,Double Pane,Energy Efficient,Insulated,Palladian
Appliance Built-In Microwave, Refrigerator, Dishwasher, Exhaust Fan, Oven/Range - Gas, Six Burner Stove, Stainless Steel Appliances, Washer, Dryer
Heat Source Natural Gas
Laundry Main Floor
Exterior
Exterior Feature Patio(s), Porch(es), Screened
Parking Features Garage - Side Entry, Garage Door Opener, Inside Access, Oversized
Garage Spaces 6.0
Amenities Available Common Grounds
Water Access N
View Garden/Lawn
Accessibility None
Porch Patio(s), Porch(es), Screened
Attached Garage 2
Total Parking Spaces 6
Garage Y
Building
Lot Description Rear Yard, Front Yard, SideYard(s)
Story 3
Foundation Other
Sewer Public Sewer
Water Public
Architectural Style Raised Ranch/Rambler
Level or Stories 3
Additional Building Above Grade, Below Grade
Structure Type 9'+ Ceilings,2 Story Ceilings,Cathedral Ceilings,High,Tray Ceilings,Vaulted Ceilings
New Construction N
Schools
Elementary Schools Westminster
Middle Schools Westminster
High Schools Westminster
School District Carroll County Public Schools
Others
HOA Fee Include Trash
Senior Community No
Tax ID 0707138202
Ownership Fee Simple
SqFt Source Assessor
Special Listing Condition Standard
Read Less Info
Want to know what your home might be worth? Contact us for a FREE valuation!

Our team is ready to help you sell your home for the highest possible price ASAP

Bought with Matthew Spence • Keller Williams Integrity







