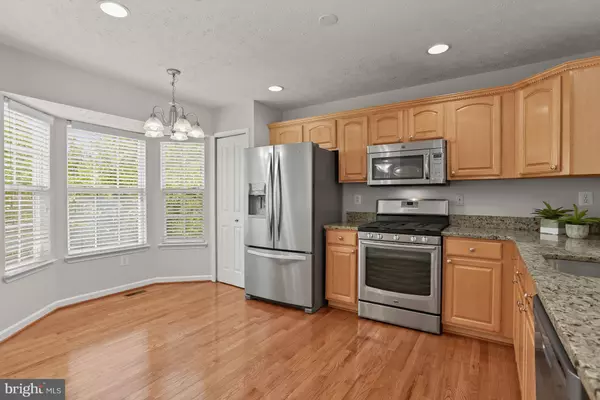$511,000
$475,000
7.6%For more information regarding the value of a property, please contact us for a free consultation.
3 Beds
4 Baths
1,852 SqFt
SOLD DATE : 08/25/2023
Key Details
Sold Price $511,000
Property Type Townhouse
Sub Type Interior Row/Townhouse
Listing Status Sold
Purchase Type For Sale
Square Footage 1,852 sqft
Price per Sqft $275
Subdivision Howards Ridge
MLS Listing ID MDHW2030554
Sold Date 08/25/23
Style Traditional
Bedrooms 3
Full Baths 2
Half Baths 2
HOA Fees $72/mo
HOA Y/N Y
Abv Grd Liv Area 1,852
Originating Board BRIGHT
Year Built 1999
Annual Tax Amount $5,863
Tax Year 2023
Lot Size 1,307 Sqft
Acres 0.03
Property Description
Beautiful Colonial garage townhome located in Ellicott City’s Howards Ridge community. This home has been recently updated with recessed lighting throughout and LVP flooring on the entire upper level. The main level highlights gleaming hardwood flooring, and a neutral color palette with accent architectural columns. A bay window allows abundant natural light in the chef’s kitchen that includes a breakfast nook, granite countertops, and stainless appliances that include a built-in microwave, a gas stove, and French door refrigerator with an icemaker and water dispenser. A gas fireplace in an elegant cream stone setting creates the focal point of the open floor plan that includes living and dining areas with sliding door access to the trex deck. Ascend the staircase to the bedroom level finished with LVP flooring throughout and the primary suite has a walk-in closet and attached bath with a glass enclosed shower and soaking tub with decorative tile inlay, and an extended vanity. Two additional bedrooms and a second full bath complete this level. The lower level has a powder room, storage space, and a walkout family room. Enjoy outdoor living on the expansive deck and shaded patio in the privacy fenced backyard. PLENTY OF GUEST PARKING SPACES IN FRONT OF HOUSE !!
Location
State MD
County Howard
Zoning RA15
Rooms
Other Rooms Living Room, Dining Room, Primary Bedroom, Bedroom 2, Bedroom 3, Kitchen, Family Room, Foyer, Storage Room
Basement Connecting Stairway, Daylight, Partial, Improved, Interior Access, Outside Entrance, Partially Finished, Rear Entrance, Walkout Level, Windows
Interior
Interior Features Breakfast Area, Carpet, Ceiling Fan(s), Dining Area, Kitchen - Eat-In, Kitchen - Table Space, Primary Bath(s), Recessed Lighting, Stall Shower, Tub Shower, Walk-in Closet(s), Wood Floors
Hot Water Natural Gas
Heating Forced Air
Cooling Central A/C, Ceiling Fan(s)
Flooring Hardwood, Ceramic Tile, Luxury Vinyl Plank, Carpet
Fireplaces Number 1
Fireplaces Type Fireplace - Glass Doors, Gas/Propane, Mantel(s)
Equipment Built-In Microwave, Dishwasher, Disposal, Dryer - Front Loading, Energy Efficient Appliances, ENERGY STAR Clothes Washer, Icemaker, Oven - Self Cleaning, Oven/Range - Gas, Refrigerator, Stainless Steel Appliances, Washer, Water Dispenser, Water Heater
Fireplace Y
Window Features Bay/Bow,Double Hung,Double Pane,Screens,Transom,Vinyl Clad
Appliance Built-In Microwave, Dishwasher, Disposal, Dryer - Front Loading, Energy Efficient Appliances, ENERGY STAR Clothes Washer, Icemaker, Oven - Self Cleaning, Oven/Range - Gas, Refrigerator, Stainless Steel Appliances, Washer, Water Dispenser, Water Heater
Heat Source Natural Gas
Laundry Lower Floor
Exterior
Exterior Feature Deck(s)
Parking Features Other, Garage - Front Entry
Garage Spaces 2.0
Fence Privacy, Wood, Rear
Water Access N
View Garden/Lawn
Accessibility None
Porch Deck(s)
Attached Garage 1
Total Parking Spaces 2
Garage Y
Building
Lot Description Front Yard, Landscaping, Rear Yard
Story 3
Foundation Other
Sewer Public Sewer
Water Public
Architectural Style Traditional
Level or Stories 3
Additional Building Above Grade, Below Grade
Structure Type Dry Wall
New Construction N
Schools
Elementary Schools St. Johns Lane
Middle Schools Dunloggin
High Schools Mt. Hebron
School District Howard County Public School System
Others
Senior Community No
Tax ID 1402383314
Ownership Fee Simple
SqFt Source Estimated
Security Features Main Entrance Lock
Special Listing Condition Standard
Read Less Info
Want to know what your home might be worth? Contact us for a FREE valuation!

Our team is ready to help you sell your home for the highest possible price ASAP

Bought with Jatinder Singh • Invision Realty Inc.







