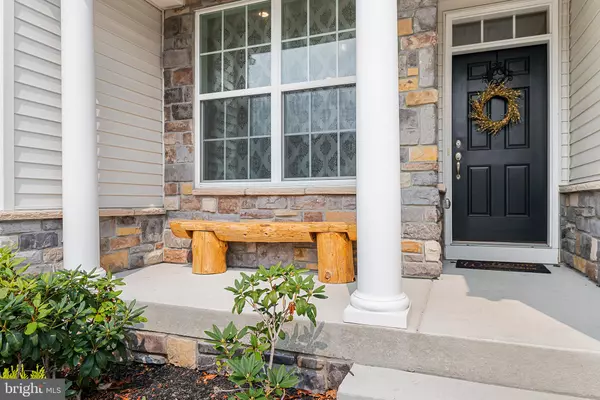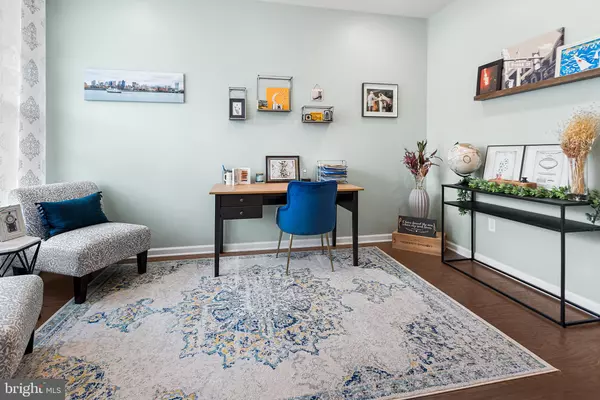$580,000
$575,000
0.9%For more information regarding the value of a property, please contact us for a free consultation.
3 Beds
4 Baths
3,281 SqFt
SOLD DATE : 08/24/2023
Key Details
Sold Price $580,000
Property Type Townhouse
Sub Type Interior Row/Townhouse
Listing Status Sold
Purchase Type For Sale
Square Footage 3,281 sqft
Price per Sqft $176
Subdivision Reserve At Providence Crossing
MLS Listing ID PAMC2077998
Sold Date 08/24/23
Style Straight Thru
Bedrooms 3
Full Baths 3
Half Baths 1
HOA Fees $190/mo
HOA Y/N Y
Abv Grd Liv Area 2,281
Originating Board BRIGHT
Year Built 2019
Annual Tax Amount $6,816
Tax Year 2023
Lot Size 2,640 Sqft
Acres 0.06
Lot Dimensions 24.00 x 0.00
Property Description
DONT MISS THIS! Just 3 years old, this beauty is ready to be yours! Boasting over 2200 square feet on the main and upper level with a gorgeous open floor plan and upgrades galore! The main level features a beautiful front sitting room, hardwood floors throughout, kitchen with oversized island open to the 2 story living room and a beautiful open staircase. The garage entry sits right off the kitchen, perfect for bringing in groceries! And of course the back patio off the eating area with a privacy fence, great for entertaining! Upstairs you will find the owners suite off the back of the home with large walk in closet and ensuite as well as 2 additional bedrooms and hall bathroom. Lastly, and quite possibly the best feature, is the large finished basement with 9 ft ceilings! This area is a great flex space for possible home office, playroom, man-cave, OR guest area as it has a full bathroom! Grab this home before it is too late!!
Location
State PA
County Montgomery
Area Upper Providence Twp (10661)
Zoning R1
Rooms
Basement Fully Finished
Interior
Hot Water Natural Gas
Cooling Central A/C
Fireplace N
Heat Source Natural Gas
Exterior
Parking Features Garage - Front Entry, Garage Door Opener
Garage Spaces 1.0
Water Access N
Accessibility None
Attached Garage 1
Total Parking Spaces 1
Garage Y
Building
Story 2
Foundation Concrete Perimeter
Sewer Public Sewer
Water Public
Architectural Style Straight Thru
Level or Stories 2
Additional Building Above Grade, Below Grade
New Construction N
Schools
School District Spring-Ford Area
Others
Senior Community No
Tax ID 61-00-00989-145
Ownership Fee Simple
SqFt Source Assessor
Special Listing Condition Standard
Read Less Info
Want to know what your home might be worth? Contact us for a FREE valuation!

Our team is ready to help you sell your home for the highest possible price ASAP

Bought with Thomas Toole III • RE/MAX Main Line-West Chester







