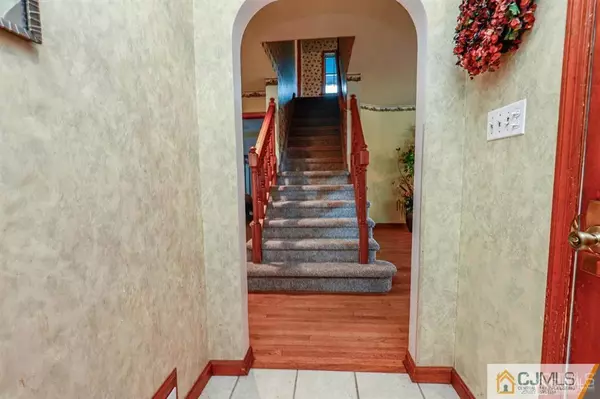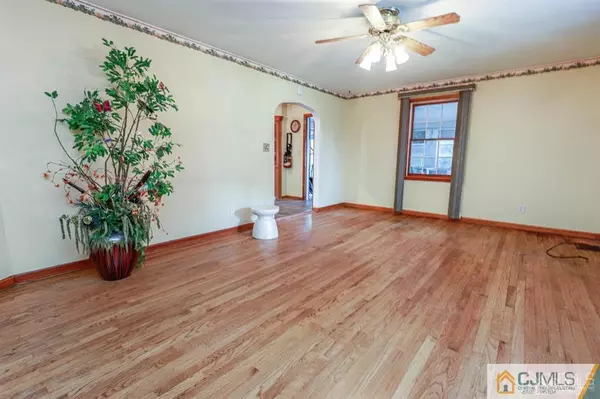$375,000
$375,000
For more information regarding the value of a property, please contact us for a free consultation.
4 Beds
1.5 Baths
0.3 Acres Lot
SOLD DATE : 08/24/2023
Key Details
Sold Price $375,000
Property Type Single Family Home
Sub Type Single Family Residence
Listing Status Sold
Purchase Type For Sale
Subdivision Shimer Manor
MLS Listing ID 2400850R
Sold Date 08/24/23
Style Cape Cod
Bedrooms 4
Full Baths 1
Half Baths 1
Originating Board CJMLS API
Year Built 1955
Annual Tax Amount $10,076
Tax Year 2021
Lot Size 0.298 Acres
Acres 0.2984
Lot Dimensions 1300.00 x 0.00
Property Description
Look no further! Lovely 4 Bed 1.5 Bath Cape with private In-Ground Pool and 1 Car Garage in the sought after Shimer Manor section is more than meets the eye! Instant curb appeal with charming Covered Front Porch and Foyer entry opens to a spacious Living rm HW flooring and big bay window that illuminates the space! Eat-in-Kitchen offers granite counters, ceramic flrs + backsplash, ample cabinet storage with underlighting, and delightful breakfast bar with built-in beverage station that overlooks the expanive Family Rm. Relax here in the heart of the home, adorned with raised ceilings, soaring skylights and WB Fireplace with flr to ceiling mantle. French Door off the EIK opens to a relaxing, light and bright Sunroom with vaulted ceiling, skylights, and tilt-out windows to enjoy the evening breeze. Down the hall, the main Full Bath + 2 sizable Bedrooms. Upstairs, 2 more large, versatile Bedrooms with plush carpets, along with a convenient 1/2 Bath. Summer gatherings are made easy with a plush, private Backyard with stunning In-Ground Pool, concrete surround, Patio, storage shed, completely fenced-in for your comfort. 1 Car Garage, ample parking, and a great location, close to shopping, dining, parks, easy access to Rte 22 and more! Don't wait! This could be your Home Sweet Home!!
Location
State NJ
County Warren
Community Curbs
Zoning R-4
Rooms
Other Rooms Shed(s)
Basement Full, Daylight, Interior Entry, Laundry Facilities, Exterior Entry, Storage Space, Utility Room
Dining Room Living Dining Combo
Kitchen Breakfast Bar, Eat-in Kitchen, Galley Type, Separate Dining Area
Interior
Interior Features Blinds, Drapes-See Remarks, High Ceilings, Shades-Existing, Skylight, Vaulted Ceiling(s), 2 Bedrooms, Bath Main, Family Room, Unfinished/Other Room, Entrance Foyer, Kitchen, Living Room, Other Room(s), Attic, Bath Half, None, Florida Room
Heating Forced Air
Cooling Central Air
Flooring Carpet, Ceramic Tile, Wood
Fireplaces Number 1
Fireplaces Type Wood Burning Stove
Fireplace true
Window Features Screen/Storm Window,Blinds,Drapes,Shades-Existing,Skylight(s)
Appliance Dishwasher, Dryer, Electric Range/Oven, Microwave, Refrigerator, See Remarks, Washer, Electric Water Heater
Heat Source Oil
Exterior
Exterior Feature Curbs, Door(s)-Storm/Screen, Enclosed Porch(es), Fencing/Wall, Open Porch(es), Patio, Screen/Storm Window, Storage Shed, Yard
Garage Spaces 1.0
Fence Fencing/Wall
Pool In Ground
Community Features Curbs
Utilities Available Cable Connected, Electricity Connected
Roof Type Asphalt
Porch Enclosed, Porch, Patio
Building
Lot Description Level, Near Shopping
Story 2
Sewer Public Sewer
Water Public
Architectural Style Cape Cod
Others
Senior Community no
Tax ID 2000060000000009
Ownership Fee Simple
Energy Description Oil
Read Less Info
Want to know what your home might be worth? Contact us for a FREE valuation!

Our team is ready to help you sell your home for the highest possible price ASAP







