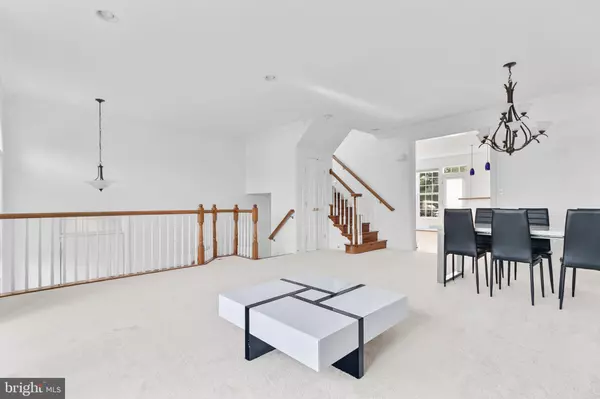$602,500
$585,000
3.0%For more information regarding the value of a property, please contact us for a free consultation.
3 Beds
4 Baths
2,280 SqFt
SOLD DATE : 08/25/2023
Key Details
Sold Price $602,500
Property Type Townhouse
Sub Type End of Row/Townhouse
Listing Status Sold
Purchase Type For Sale
Square Footage 2,280 sqft
Price per Sqft $264
Subdivision Reids Prospect
MLS Listing ID VAPW2056034
Sold Date 08/25/23
Style Colonial
Bedrooms 3
Full Baths 2
Half Baths 2
HOA Fees $126/mo
HOA Y/N Y
Abv Grd Liv Area 1,872
Originating Board BRIGHT
Year Built 2008
Annual Tax Amount $6,001
Tax Year 2022
Lot Size 3,802 Sqft
Acres 0.09
Property Description
LARGEST floorplan in the much sought-after REIDS PROSPECT subdivision! DREAM HOME! Don't miss on the opportunity to own this GORGEOUS 2-car garage END UNIT Townhome with over 2200 in living area! It features 3BR, 2FB, 2HB! Before entering you will love the porch area perfect to relax in after a long day at work. Be prepared to be IMPRESSED by all the natural lighting in this townhome! All levels have been FRESHLY PAINTED, CARPET has been recently REPLACED, kitchen with STAINLESS STEEL appliances, CORIAN countertops and HARDWOOD FLOORS. Spacious breakfast area with a gas fireplace. Also enjoy the deck in summer times, it's freshly painted and ready for a nice family barbecue. The bedrooms upstairs are spacious and washer/dryer hookup upstairs as well. Lower level is perfect for entertainment, it's a walk-out level, has a fireplace, a half bathroom and a laundry area in case your guests have to do laundry they don't have to go upstairs! This home is just simply perfection!
Location
State VA
County Prince William
Zoning PMR
Rooms
Basement Daylight, Full, Fully Finished, Walkout Level
Interior
Hot Water Natural Gas
Heating Forced Air
Cooling Central A/C
Flooring Carpet, Hardwood
Fireplaces Number 2
Equipment Dishwasher, Disposal, Dryer, Icemaker, Microwave, Refrigerator, Washer, Water Heater, Stove
Fireplace Y
Appliance Dishwasher, Disposal, Dryer, Icemaker, Microwave, Refrigerator, Washer, Water Heater, Stove
Heat Source Natural Gas
Exterior
Parking Features Garage - Front Entry
Garage Spaces 3.0
Amenities Available Basketball Courts, Club House, Common Grounds, Community Center, Jog/Walk Path, Pool - Outdoor, Tot Lots/Playground
Water Access N
Accessibility Other
Attached Garage 2
Total Parking Spaces 3
Garage Y
Building
Story 3
Foundation Other
Sewer Public Sewer
Water Public
Architectural Style Colonial
Level or Stories 3
Additional Building Above Grade, Below Grade
New Construction N
Schools
Elementary Schools Penn
Middle Schools Benton
High Schools Charles J. Colgan Senior
School District Prince William County Public Schools
Others
Pets Allowed Y
HOA Fee Include Common Area Maintenance,Management,Pool(s),Recreation Facility,Reserve Funds,Road Maintenance,Snow Removal,Trash
Senior Community No
Tax ID 8193-13-9415
Ownership Fee Simple
SqFt Source Assessor
Acceptable Financing FHA, VA, Conventional, Negotiable, Other
Listing Terms FHA, VA, Conventional, Negotiable, Other
Financing FHA,VA,Conventional,Negotiable,Other
Special Listing Condition Standard
Pets Allowed No Pet Restrictions
Read Less Info
Want to know what your home might be worth? Contact us for a FREE valuation!

Our team is ready to help you sell your home for the highest possible price ASAP

Bought with Ahmad T Ayub • Redfin Corporation







