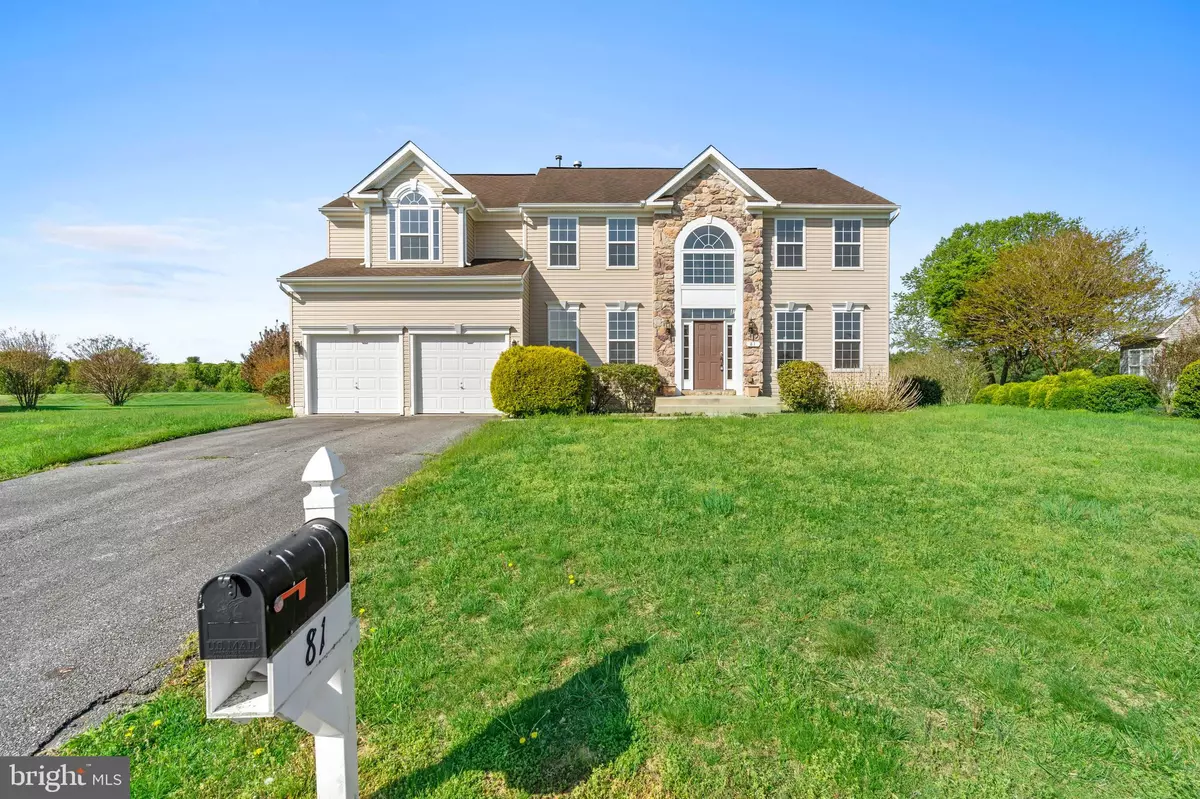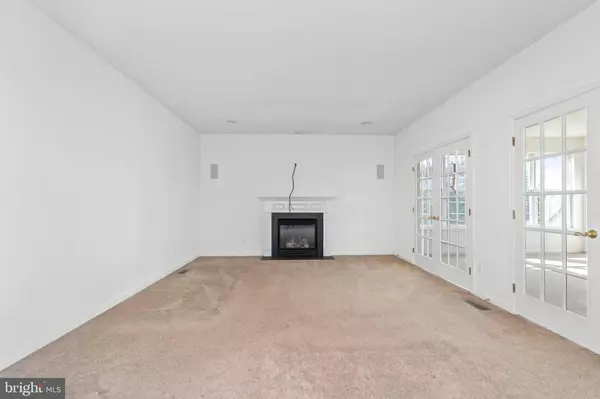$530,000
$560,000
5.4%For more information regarding the value of a property, please contact us for a free consultation.
4 Beds
5 Baths
3,530 SqFt
SOLD DATE : 08/25/2023
Key Details
Sold Price $530,000
Property Type Single Family Home
Sub Type Detached
Listing Status Sold
Purchase Type For Sale
Square Footage 3,530 sqft
Price per Sqft $150
Subdivision Timber Mills
MLS Listing ID DEKT2017946
Sold Date 08/25/23
Style Contemporary
Bedrooms 4
Full Baths 4
Half Baths 1
HOA Fees $40/ann
HOA Y/N Y
Abv Grd Liv Area 3,530
Originating Board BRIGHT
Year Built 2007
Annual Tax Amount $2,229
Tax Year 2023
Lot Size 0.581 Acres
Acres 0.58
Lot Dimensions 93.81 x 220.00
Property Description
Well-designed home located in TIMBER MILLS Smyrna, this 5-bedroom 4.5 bath with energy efficient size windows which allows for plenty of natural light , is a must tour. Walk in through the front door to a lovely foyer, a home office on the left and a living room on the right, the powder room, the hallway leads to a huge family room with a fire place for family time and relaxation, the double door in the family room ushers you into a very spacious sun room with big windows that welcomes the rise of the sun and the glow of the moon at night.
The living room leads to the formal dining area, turn left from the dining room and you will be welcomed by the kitchen with recess lighting, an island, pantry, 42" maple cabinets, appliances, double wall oven, electric stove cook top, double sink with granite countertops
Walk up to the second floor through the beautifully finished hard LVP and you will find the princess suite and to the right you will find two bedrooms with a Jack and Jill bathroom.
Now welcome to the grand 5-star owner's bedroom with a majestic bathroom , fireplace for warmth, the bathroom is a cynosure of all eyes as it adorned with beautiful marble tiles wrapped all-round the tub and the shower walls.
This home has a fully finished basement with incredible space that can conveniently be used as a 6th bedroom, game room, movie room, gym. There's a large size recreational room, to the right is a full bath, this basement has a double door walkout area that leads to a huge backyard for your family and friends' parties and family celebrations.
The laundry room is located behind the powder room for your convenience.
This home is located near local shopping, parks and restaurants, minutes from Rt 1 and Rt 13. Sitting on over half an acre and the house backs up to an open and spacious common area.
This home won't last hurry book your tour now.
Location
State DE
County Kent
Area Smyrna (30801)
Zoning AC
Rooms
Basement Full
Main Level Bedrooms 4
Interior
Hot Water Electric
Heating Forced Air
Cooling Central A/C
Fireplaces Number 2
Fireplace Y
Heat Source Natural Gas
Exterior
Parking Features Built In
Garage Spaces 2.0
Water Access N
Accessibility None
Attached Garage 2
Total Parking Spaces 2
Garage Y
Building
Story 2
Foundation Stone
Sewer Private Septic Tank
Water Public
Architectural Style Contemporary
Level or Stories 2
Additional Building Above Grade, Below Grade
New Construction N
Schools
School District Smyrna
Others
Senior Community No
Tax ID KH-00-03603-01-2600-000
Ownership Fee Simple
SqFt Source Assessor
Acceptable Financing Cash, Conventional, FHA, Private, USDA, VA
Listing Terms Cash, Conventional, FHA, Private, USDA, VA
Financing Cash,Conventional,FHA,Private,USDA,VA
Special Listing Condition Standard
Read Less Info
Want to know what your home might be worth? Contact us for a FREE valuation!

Our team is ready to help you sell your home for the highest possible price ASAP

Bought with Jemimah E. Chuks • EXP Realty, LLC







