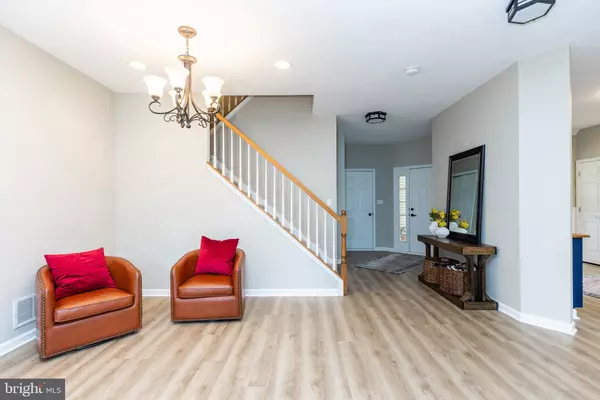$550,000
$509,900
7.9%For more information regarding the value of a property, please contact us for a free consultation.
3 Beds
3 Baths
2,510 SqFt
SOLD DATE : 08/24/2023
Key Details
Sold Price $550,000
Property Type Townhouse
Sub Type Interior Row/Townhouse
Listing Status Sold
Purchase Type For Sale
Square Footage 2,510 sqft
Price per Sqft $219
Subdivision Brandywine @ Thorn
MLS Listing ID PACT2049694
Sold Date 08/24/23
Style Traditional
Bedrooms 3
Full Baths 2
Half Baths 1
HOA Fees $224/mo
HOA Y/N Y
Abv Grd Liv Area 2,510
Originating Board BRIGHT
Year Built 2000
Annual Tax Amount $5,912
Tax Year 2023
Lot Size 3,452 Sqft
Acres 0.08
Lot Dimensions 0.00 x 0.00
Property Description
Introducing 103 Huntteam Lane , a stunning three-bedroom, two and a half bathroom gem nestled in the heart of West Chester, PA and in the West Chester Area School District. This exquisite home boasts an inviting open floor plan, providing an abundance of space and natural light. Step inside and be captivated by the beautiful new luxury vinyl plank flooring, adding a touch of elegance to the main level. The spacious living and dining room features built-in entertainment cabinetry, providing convenience and style. The modern floor plan continues seamlessly into the eat-in kitchen, complete with ample storage, pantry, stainless appliances, breakfast bar and dining area with 9 ft ceilings. Right outside find a recently added concrete patio that will be the perfect setting to entertain or just relax and unwind. Retreat to the Primary bedroom which boasts a spa-like ensuite bathroom and two walk-in closets, offering luxury and functionality. Two additional nice size bedrooms, large hall bathroom and laundry room round out the second floor. Other highlights of this home are a large two car garage and a driveway with two additional parking spaces, as well as a finished basement with bar, gas fireplace, and storage that can be used for entertaining, a home gym, office, or playroom. The possibilities for this space are endless! Located in the vibrant community of Brandywine at Thornbury, residents here have access to an array of ammenities, including a swimming pool, playground, walking paths, and a basketball court. Embrace an active lifestyle right at your doorstep. Close to the borough of West Chester, shops, restaurants, and so much more. Schedule an appoinment for a tour today!
Location
State PA
County Chester
Area Thornbury Twp (10366)
Zoning A/PRD
Rooms
Other Rooms Living Room, Dining Room, Primary Bedroom, Bedroom 2, Kitchen, Breakfast Room, Bedroom 1, Laundry
Basement Fully Finished
Interior
Interior Features Primary Bath(s), Ceiling Fan(s), Bar, Built-Ins, Carpet, Combination Kitchen/Dining, Combination Dining/Living, Pantry, Stall Shower, Tub Shower, Walk-in Closet(s), Other, Soaking Tub
Hot Water Natural Gas
Heating Forced Air
Cooling Central A/C
Flooring Luxury Vinyl Plank, Partially Carpeted, Tile/Brick
Fireplaces Number 1
Fireplaces Type Gas/Propane
Equipment Cooktop, Oven - Self Cleaning, Dishwasher, Disposal, Built-In Microwave
Fireplace Y
Appliance Cooktop, Oven - Self Cleaning, Dishwasher, Disposal, Built-In Microwave
Heat Source Natural Gas
Laundry Upper Floor
Exterior
Exterior Feature Patio(s)
Parking Features Garage - Front Entry, Garage Door Opener
Garage Spaces 2.0
Utilities Available Cable TV
Amenities Available Swimming Pool
Water Access N
Roof Type Pitched,Shingle
Accessibility None
Porch Patio(s)
Attached Garage 2
Total Parking Spaces 2
Garage Y
Building
Lot Description Level, Rear Yard
Story 2
Foundation Concrete Perimeter
Sewer Public Sewer
Water Public
Architectural Style Traditional
Level or Stories 2
Additional Building Above Grade, Below Grade
Structure Type Cathedral Ceilings,9'+ Ceilings
New Construction N
Schools
Middle Schools Stetson
High Schools West Chester Bayard Rustin
School District West Chester Area
Others
HOA Fee Include Pool(s),Common Area Maintenance,Ext Bldg Maint,Lawn Maintenance,Snow Removal,Trash
Senior Community No
Tax ID 66-03 -0245
Ownership Fee Simple
SqFt Source Assessor
Acceptable Financing FHA, Conventional, Cash
Listing Terms FHA, Conventional, Cash
Financing FHA,Conventional,Cash
Special Listing Condition Standard
Read Less Info
Want to know what your home might be worth? Contact us for a FREE valuation!

Our team is ready to help you sell your home for the highest possible price ASAP

Bought with Stephen P Mazza • Keller Williams Main Line







