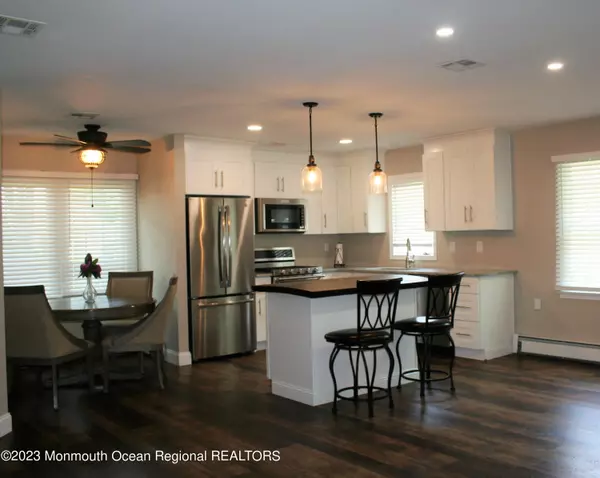$450,900
$449,900
0.2%For more information regarding the value of a property, please contact us for a free consultation.
2 Beds
2 Baths
1,527 SqFt
SOLD DATE : 08/24/2023
Key Details
Sold Price $450,900
Property Type Single Family Home
Sub Type Adult Community
Listing Status Sold
Purchase Type For Sale
Square Footage 1,527 sqft
Price per Sqft $295
Municipality Brick (BRK)
Subdivision Greenbriar Ii
MLS Listing ID 22314171
Sold Date 08/24/23
Style Detached
Bedrooms 2
Full Baths 2
HOA Fees $160/mo
HOA Y/N Yes
Originating Board Monmouth Ocean Regional Multiple Listing Service
Year Built 1980
Annual Tax Amount $4,533
Tax Year 2022
Lot Size 10,890 Sqft
Acres 0.25
Lot Dimensions 73 x 150
Property Description
ADULT COMMUNITY 55+ This newly renovated Whitney model is like no other. This home features an open concept with the kitchen flowing into the dining area. Custom kitchen features white cabinetry, large stylish island. Stainless steel appliances and wall decor w/ ship lap. Updated Bathroom, double vanity, walk in shower and more. Living room offers large open concept. Two sky lights to bring in the sunshine along with a decorative custom barn door. The Whitney model offers two master suits. Ideal for privacy when your guest arrive for the long weekend.
Home is located on the cul-de-sac. Community offers : community center, billiards room, card room , exercise room and more. Walking distance to Community Clubhouse & pool.
Location
State NJ
County Ocean
Area None
Direction BURNT TAVERN RD. TO GREENBRIAR II MAKE A LEFT ONTO ANDES CT. #9 IS ON LEFT HAND SIDE.
Interior
Interior Features Attic, Attic - Pull Down Stairs, Dec Molding, Laundry Tub, Sliding Door, Eat-in Kitchen, Recessed Lighting
Heating Hot Water, Baseboard
Cooling Central Air
Flooring Ceramic Tile, Other
Fireplace No
Exterior
Exterior Feature Outdoor Lighting, Patio, Porch - Open
Parking Features Driveway, Off Street
Garage Spaces 1.0
Pool Common
Amenities Available Exercise Room, Community Room, Common Access, Pool, Clubhouse, Common Area, Landscaping
Roof Type Shingle
Garage Yes
Building
Lot Description Back to Woods, Cul-De-Sac
Story 1
Foundation Slab
Sewer Public Sewer
Architectural Style Detached
Level or Stories 1
Structure Type Outdoor Lighting, Patio, Porch - Open
New Construction No
Others
Senior Community Yes
Tax ID 07-01210-12-00033
Pets Allowed Dogs OK, Cats OK
Read Less Info
Want to know what your home might be worth? Contact us for a FREE valuation!

Our team is ready to help you sell your home for the highest possible price ASAP

Bought with RE/MAX First Realty







