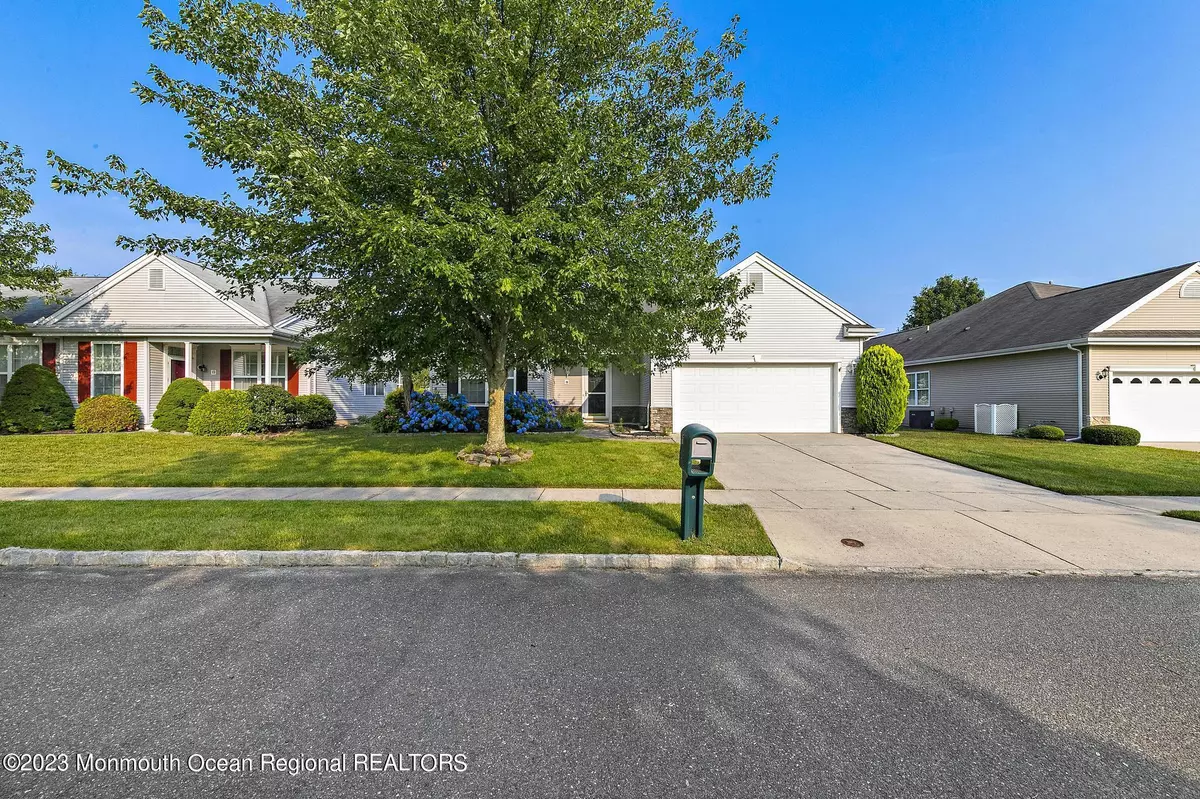$339,000
$349,900
3.1%For more information regarding the value of a property, please contact us for a free consultation.
2 Beds
2 Baths
1,810 SqFt
SOLD DATE : 08/23/2023
Key Details
Sold Price $339,000
Property Type Single Family Home
Sub Type Adult Community
Listing Status Sold
Purchase Type For Sale
Square Footage 1,810 sqft
Price per Sqft $187
Municipality Little Egg Harbor (LEH)
Subdivision Sunrise Bay
MLS Listing ID 22317866
Sold Date 08/23/23
Style Detached
Bedrooms 2
Full Baths 2
HOA Fees $120/mo
HOA Y/N Yes
Originating Board Monmouth Ocean Regional Multiple Listing Service
Year Built 2002
Annual Tax Amount $5,492
Tax Year 2022
Lot Size 6,534 Sqft
Acres 0.15
Lot Dimensions 64 x 101
Property Description
Beautiful Sunrise Bay 55+ Community home with 2 Bedrooms, and 2 baths with a 2-car garage. This is a larger Mariner model at 1800+ sq ft and it has all new Stainless kitchen appliances and all new floors. The home is sunny and light and bright, and you walk into a huge living room with better laminate floors. With its open floor plan, the living room is open to the dining area, and the family room with its vaulted ceilings and two skylights. Then there is a slider to the screened porch, a perfect place to drink your morning coffee. The dining room is open to the kitchen which has a breakfast bar and lots of cabinets, plus new Stainless appliances, a full pantry and a new tiled floor. The owner's bedroom has a large walk- in and a full in-suite bath with 2 sinks and shower. The second bedroom is separated from the master off the living area for privacy from your guests, with the second full bath with a tub/shower. There is a full laundry room with a gas HWW. The over-sized 2-car garage has the under-ground sprinkler controls and a pull-down attic. The home has forced gas heat, central air, and public water and sewer, and the association takes care of the grass and the snow removal for you. The concrete drive has room for 3-4 cars too.
Location
State NJ
County Ocean
Area Little Egg Harb
Direction Take Route 9 to Oak Lane (at McDonalds) to Center to Sweetwater Dr to Pelican
Interior
Interior Features Attic, Attic - Pull Down Stairs, Bonus Room, Sliding Door, Recessed Lighting
Heating Forced Air
Cooling Central Air
Fireplace No
Exterior
Exterior Feature Porch - Enclosed, Porch - Screened, Sprinkler Under, Thermal Window
Garage Spaces 2.0
Roof Type Shingle
Building
Story 1
Foundation Slab
Sewer Public Sewer
Architectural Style Detached
Level or Stories 1
Structure Type Porch - Enclosed, Porch - Screened, Sprinkler Under, Thermal Window
New Construction No
Schools
Elementary Schools George J. Mitchell
Middle Schools Pinelands
High Schools Pinelands Regional
Others
Senior Community Yes
Tax ID 17-00285-12-00025
Read Less Info
Want to know what your home might be worth? Contact us for a FREE valuation!

Our team is ready to help you sell your home for the highest possible price ASAP

Bought with Van Dyk Group







