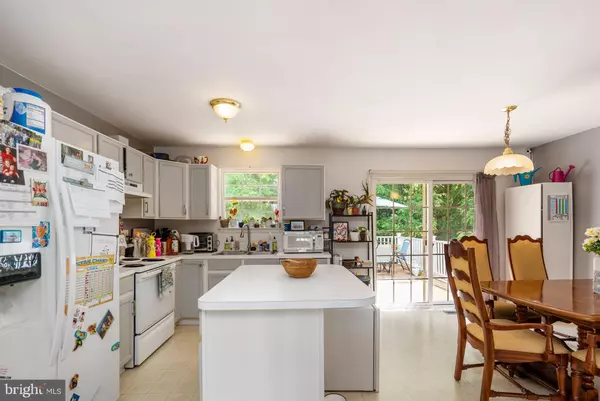$386,500
$369,900
4.5%For more information regarding the value of a property, please contact us for a free consultation.
5 Beds
3 Baths
1,265 SqFt
SOLD DATE : 08/16/2023
Key Details
Sold Price $386,500
Property Type Single Family Home
Sub Type Detached
Listing Status Sold
Purchase Type For Sale
Square Footage 1,265 sqft
Price per Sqft $305
Subdivision Roberts Mill Run
MLS Listing ID MDCR2014180
Sold Date 08/16/23
Style Split Level
Bedrooms 5
Full Baths 3
HOA Y/N N
Abv Grd Liv Area 1,265
Originating Board BRIGHT
Year Built 2003
Annual Tax Amount $3,837
Tax Year 2022
Lot Size 10,030 Sqft
Acres 0.23
Property Description
In the serene and beautiful neighborhood of Robert Mill Run in Taneytown is this fully finished split level home with 2 car garage, covered front porch, large trex deck, and new roof. This bright home features 4 levels, a warm and spacious living room on the main level, and up the stairs overlooking the living room is the dining room and kitchen with center breakfast island, and a sliding glass door leading out to the large back deck. Down the hall is the Primary’s Suite with large closet, and ensuite bathroom, 2 more bedrooms, and a full bathroom. On the lower level is a family room with a sliding glass door to the backyard, 4th bedroom, another full bathroom, laundry room with New smart washer, and steps down to a 5th bedroom that can also be used as an office or exercise room. The roof was replaced last year and there is a New HVAC. The tree lined backyard is a great place for relaxing and entertaining this summer on the 20x16 Trex deck with lots of shaded space underneath. You will enjoy walking to the neighborhood parks, playgrounds, duck pond with walking path, dog park, and a brand new skate park. Don’t wait, schedule your tour today!
Location
State MD
County Carroll
Rooms
Basement Connecting Stairway, Daylight, Partial, Full, Fully Finished, Heated, Improved, Interior Access, Outside Entrance, Rear Entrance, Walkout Level, Windows
Interior
Interior Features Carpet, Chair Railings, Combination Kitchen/Dining, Dining Area, Floor Plan - Open, Kitchen - Eat-In, Kitchen - Gourmet, Kitchen - Island, Primary Bath(s), Tub Shower, Window Treatments
Hot Water Electric
Heating Heat Pump(s)
Cooling Central A/C
Flooring Carpet, Hardwood
Equipment Dishwasher, Disposal, Dryer, Exhaust Fan, Icemaker, Oven/Range - Electric, Refrigerator, Washer, Water Dispenser, Water Heater
Fireplace N
Window Features Double Pane
Appliance Dishwasher, Disposal, Dryer, Exhaust Fan, Icemaker, Oven/Range - Electric, Refrigerator, Washer, Water Dispenser, Water Heater
Heat Source Electric
Laundry Has Laundry, Lower Floor
Exterior
Exterior Feature Deck(s), Porch(es)
Parking Features Garage Door Opener, Garage - Front Entry
Garage Spaces 2.0
Water Access N
Roof Type Asphalt
Accessibility None
Porch Deck(s), Porch(es)
Attached Garage 2
Total Parking Spaces 2
Garage Y
Building
Story 3
Foundation Concrete Perimeter
Sewer Public Sewer
Water Public
Architectural Style Split Level
Level or Stories 3
Additional Building Above Grade, Below Grade
Structure Type 9'+ Ceilings,High,Vaulted Ceilings
New Construction N
Schools
School District Carroll County Public Schools
Others
Senior Community No
Tax ID 0701037935
Ownership Fee Simple
SqFt Source Assessor
Acceptable Financing Cash, Conventional, FHA, Private, VA
Listing Terms Cash, Conventional, FHA, Private, VA
Financing Cash,Conventional,FHA,Private,VA
Special Listing Condition Standard
Read Less Info
Want to know what your home might be worth? Contact us for a FREE valuation!

Our team is ready to help you sell your home for the highest possible price ASAP

Bought with JEFFREY GAONA • Samson Properties







