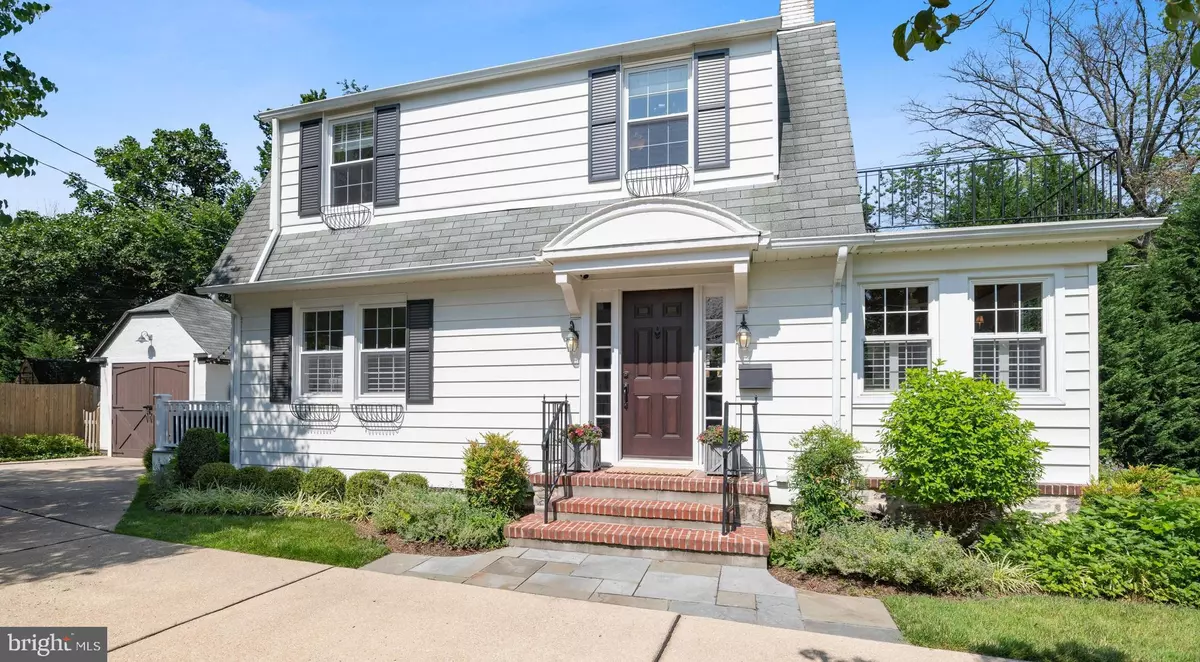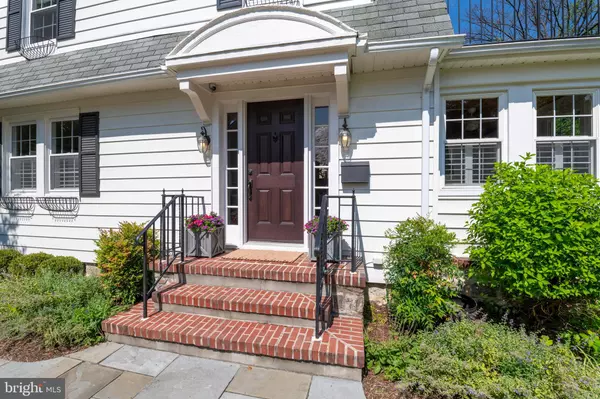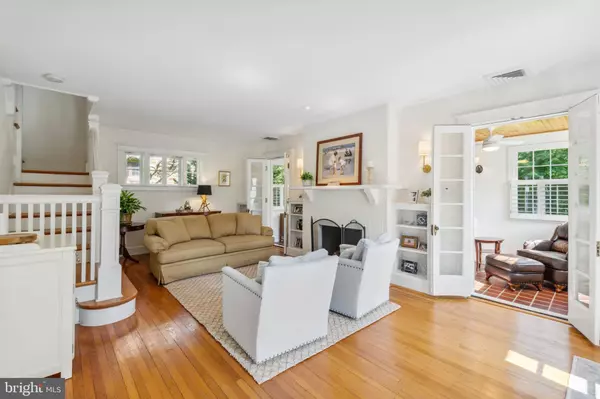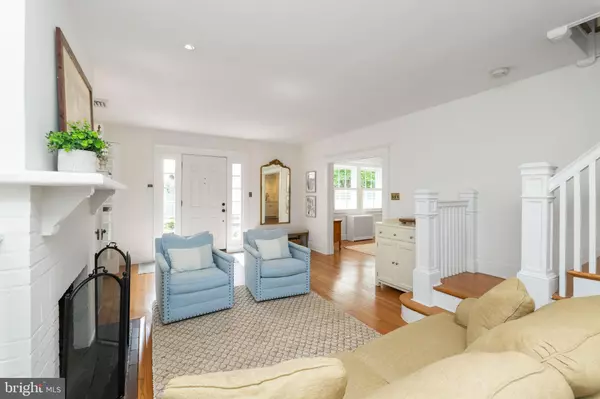$600,000
$575,000
4.3%For more information regarding the value of a property, please contact us for a free consultation.
3 Beds
2 Baths
1,776 SqFt
SOLD DATE : 08/18/2023
Key Details
Sold Price $600,000
Property Type Single Family Home
Sub Type Detached
Listing Status Sold
Purchase Type For Sale
Square Footage 1,776 sqft
Price per Sqft $337
Subdivision Stoneleigh
MLS Listing ID MDBC2072458
Sold Date 08/18/23
Style Dutch,Colonial
Bedrooms 3
Full Baths 1
Half Baths 1
HOA Y/N N
Abv Grd Liv Area 1,541
Originating Board BRIGHT
Year Built 1928
Annual Tax Amount $5,817
Tax Year 2023
Lot Size 6,552 Sqft
Acres 0.15
Lot Dimensions 1.00 x
Property Description
JUST LISTED IN HISTORIC STONELEIGH! Prepare to fall in love with this ultra charming 1920's colonial home in one of Baltimore County's finest neighborhoods! The current owners have masterfully renovated this property; both inside and out, to create the perfect blend of contemporary sophistication and timeless beauty. You will first be impressed by the alluring curb appeal, and then it gets even better when you enter this showplace! The inviting living room features a gas fireplace ( new log set '23) flanked by built-ins , wall sconces, and 2 sets of original french doors opening to the cozy sunroom/family room. Completing the main level is a spectacular kitchen/dining renovation ('17) , offering an open concept space that will WOW you. The stylish designer kitchen features quartz counters, Ann Sacks marble tile backsplash, GE profile and Bosch appliances, white cabinetry with soft close feature, and wood plank tile with radiant floor heating. The dining space boasts plenty of room for entertaining and features Pella french doors to your additional outdoor entertaining space- an AZEK composite deck flows to a spacious bluestone patio, surrounded by lush professional landscaping (Maxalea) and plenty of privacy thanks to a row of Leland Cypress trees. The upper level of this fine residence is equally impressive and exudes casual elegance and historic charm at every turn. The primary bedroom is complemented by a rooftop deck with stunning views of the neighborhood - providing an ideal spot for morning coffee or an evening beverage! The high end full bath is spa-like with an air jet tub , marble counters, and double sinks! Two additional bedrooms, one with 2 closets, round out the upper level. The lower level provides additional space with a family room/play room, a laundry station, a nicely renovated half bath and plenty of storage area. Other notable features of this enchanting property include- custom plantation shutters, blinds, and shades throughout, Trane 2 stage CAC, Rheem HWH, interior and exterior painted in 2018, EPDM roof over sunroom replaced 2011, replacement windows, replaced sewer line, custom garage doors and new gutters and drainage system for garage, front stairs rebuilt by Luciano Cristofaro Co in 2016, and the list goes on... This is truly a special property and a wonderful opportunity at this price point to become a part of this treasured community! OFFER DEADLINE IS SET FOR TUESDAY, THE 18TH, AT 5PM !
Location
State MD
County Baltimore
Zoning RES
Rooms
Other Rooms Living Room, Dining Room, Primary Bedroom, Bedroom 2, Bedroom 3, Kitchen, Family Room, Basement, Recreation Room, Full Bath, Half Bath
Basement Connecting Stairway, Drainage System, Improved, Partially Finished, Sump Pump, Windows
Interior
Interior Features Built-Ins, Ceiling Fan(s), Chair Railings, Combination Kitchen/Dining, Dining Area, Recessed Lighting, Upgraded Countertops, Wood Floors, Floor Plan - Open, Floor Plan - Traditional, Kitchen - Gourmet, Window Treatments
Hot Water Natural Gas
Heating Radiator, Steam
Cooling Central A/C
Flooring Ceramic Tile, Heated, Solid Hardwood
Fireplaces Number 1
Fireplaces Type Gas/Propane, Mantel(s)
Equipment Built-In Microwave, Dishwasher, Disposal, Dryer - Electric, Oven/Range - Gas, Refrigerator, Stainless Steel Appliances, Washer, Water Heater
Fireplace Y
Window Features Double Hung,Replacement,Screens
Appliance Built-In Microwave, Dishwasher, Disposal, Dryer - Electric, Oven/Range - Gas, Refrigerator, Stainless Steel Appliances, Washer, Water Heater
Heat Source Natural Gas
Laundry Basement
Exterior
Exterior Feature Balcony, Deck(s), Patio(s)
Parking Features Garage - Front Entry
Garage Spaces 7.0
Amenities Available Basketball Courts, Picnic Area, Pool - Outdoor, Pool Mem Avail, Other
Water Access N
Roof Type Asphalt,Rubber
Accessibility None
Porch Balcony, Deck(s), Patio(s)
Total Parking Spaces 7
Garage Y
Building
Story 2
Foundation Stone
Sewer Public Sewer
Water Public
Architectural Style Dutch, Colonial
Level or Stories 2
Additional Building Above Grade, Below Grade
Structure Type Plaster Walls,Wood Ceilings
New Construction N
Schools
Elementary Schools Stoneleigh
Middle Schools Dumbarton
High Schools Towson High Law & Public Policy
School District Baltimore County Public Schools
Others
Senior Community No
Tax ID 04090903850010
Ownership Fee Simple
SqFt Source Assessor
Security Features Security System
Special Listing Condition Standard
Read Less Info
Want to know what your home might be worth? Contact us for a FREE valuation!

Our team is ready to help you sell your home for the highest possible price ASAP

Bought with Nicholas A Hollick • Compass







