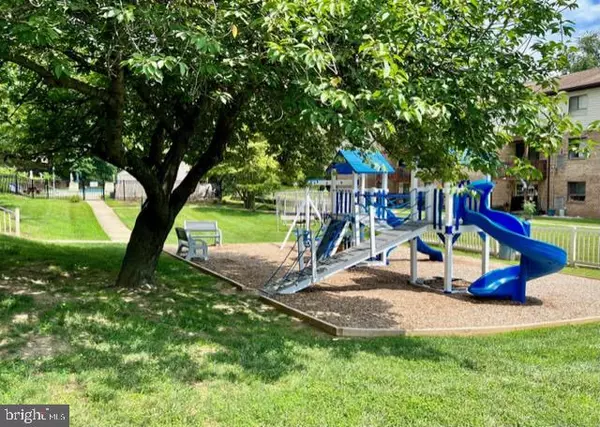$143,200
$139,900
2.4%For more information regarding the value of a property, please contact us for a free consultation.
2 Beds
2 Baths
924 SqFt
SOLD DATE : 08/17/2023
Key Details
Sold Price $143,200
Property Type Condo
Sub Type Condo/Co-op
Listing Status Sold
Purchase Type For Sale
Square Footage 924 sqft
Price per Sqft $154
Subdivision Trimble Run
MLS Listing ID PADE2050276
Sold Date 08/17/23
Style Unit/Flat
Bedrooms 2
Full Baths 1
Half Baths 1
Condo Fees $320/mo
HOA Y/N N
Abv Grd Liv Area 924
Originating Board BRIGHT
Year Built 1972
Annual Tax Amount $1,519
Tax Year 2023
Lot Dimensions 0.00 x 0.00
Property Description
Welcome to your updated, 2 bed, 1.5 bath ground floor condominium located in the desirable Trimble Run! Enter into the foyer with a convenient coat closet that flows to your kitchen with updated cabinets, new granite countertops and new kitchen appliances! The dining room displays natural light and extra cooling from the ceiling fan. Living room offers access to your patio, where you can relax or entertain outside in a peaceful setting. New vinyl plank flooring can be found throughout the main living areas. Primary bedroom boasts a walk-in closet, oversized window and convenient half bath with new sink. New wall-to-wall carpet flows from the primary bedroom through the hallway and into the second bedroom. Full bath features a new sink and toilet. A new air conditioner, washer and dryer are just a few of the additional upgrades this great home has to offer. The responsive and caring Trimble Run association has a community pool, with a low fee, and a play area. Pets are allowed with some restrictions. Enjoy the benefits of easier living where the Association takes care of the exterior. Don’t let this one get away, schedule your tour today!
Location
State PA
County Delaware
Area Brookhaven Boro (10405)
Zoning RESIDENTIAL
Rooms
Main Level Bedrooms 2
Interior
Interior Features Ceiling Fan(s), Dining Area, Tub Shower, Walk-in Closet(s), Primary Bath(s), Upgraded Countertops
Hot Water Electric
Heating Baseboard - Hot Water
Cooling Central A/C, Ceiling Fan(s)
Flooring Carpet, Ceramic Tile, Vinyl
Equipment Dishwasher, Refrigerator, Disposal, Dryer, Washer
Fireplace N
Appliance Dishwasher, Refrigerator, Disposal, Dryer, Washer
Heat Source Natural Gas
Laundry Dryer In Unit, Washer In Unit
Exterior
Exterior Feature Patio(s)
Amenities Available Pool - Outdoor
Water Access N
View Garden/Lawn
Accessibility None
Porch Patio(s)
Garage N
Building
Lot Description Level
Story 1
Unit Features Garden 1 - 4 Floors
Sewer Public Sewer
Water Public
Architectural Style Unit/Flat
Level or Stories 1
Additional Building Above Grade, Below Grade
New Construction N
Schools
High Schools Sun Valley
School District Penn-Delco
Others
Pets Allowed Y
HOA Fee Include Common Area Maintenance,Ext Bldg Maint,Heat,Lawn Maintenance,Sewer,Snow Removal,Trash,Water
Senior Community No
Tax ID 05-00-00030-58
Ownership Condominium
Security Features Smoke Detector
Special Listing Condition Standard
Pets Allowed Number Limit
Read Less Info
Want to know what your home might be worth? Contact us for a FREE valuation!

Our team is ready to help you sell your home for the highest possible price ASAP

Bought with Thomas Toole III • RE/MAX Main Line-West Chester





