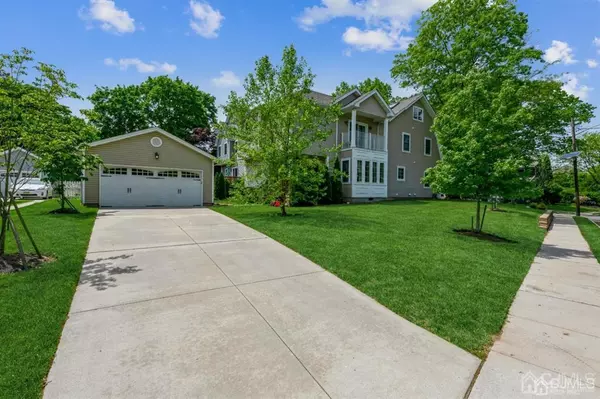$839,000
$839,000
For more information regarding the value of a property, please contact us for a free consultation.
5 Beds
4.5 Baths
3,318 SqFt
SOLD DATE : 05/02/2023
Key Details
Sold Price $839,000
Property Type Single Family Home
Sub Type Single Family Residence
Listing Status Sold
Purchase Type For Sale
Square Footage 3,318 sqft
Price per Sqft $252
Subdivision North Side
MLS Listing ID 2311161R
Sold Date 05/02/23
Style Colonial
Bedrooms 5
Full Baths 4
Half Baths 1
Originating Board CJMLS API
Year Built 1926
Annual Tax Amount $24,325
Tax Year 2021
Lot Dimensions 0.00 x 0.00
Property Description
Now is the chance to live in your dream home in the wonderful North Side section of Highland Park. Live a luxury life in this spacious, custom built 5 bedroom, 5 bathroom colonial. The epicenter of the home is the gourmet sun drenched kitchen featuring granite countertops, a large center island with barstool seating, SS appliances including 2 gas ranges/ovens, a wine cooler, 2 microwaves, and 2 sinks. This home is an entertainer's delight with a grand-scale open concept living room and dining room with direct access to the deck for Al Fresco dining. This home's many features include the grand elevated ceilings, a tankless hot water heater (Never run out of hot water!), living room fireplace, oversized windows and main floor laundry room. As you make your way upstairs, you are met with a tranquil primary bedroom suite offering a private deck, large walk-in closet and a luxurious spa-like bath. The second level also features 1 additional large bedroom and hall bathroom, plus 2 additional bedrooms with another adjoining bathroom! The 5th bedroom (or home office) is located on the spacious 3rd floor, boasting large windows and a skylight. This home has a fully finished basement that could serve as a sixth bedroom which includes a full bathroom, walk in closet and a bonus storage room. The back of the house features a patio deck, a double width driveway, a detached 2 car garage and a large side yard. This move-in ready home is meticulously maintained inside and out! This home is located just minutes away from the highly rated Highland Park schools, parks, convenient shopping & major highways. You must see this house to fully appreciate all it has to offer!*
Location
State NJ
County Middlesex
Community Curbs, Sidewalks
Zoning RA
Rooms
Basement Finished, Bath Full, Den, Recreation Room, Storage Space, Utility Room
Dining Room Living Dining Combo, Formal Dining Room
Kitchen Granite/Corian Countertops, Breakfast Bar, Kitchen Island, Pantry, Galley Type
Interior
Interior Features Blinds, Skylight, Vaulted Ceiling(s), Entrance Foyer, Kitchen, Laundry Room, Bath Half, Living Room, Bath Full, Bath Other, Storage, Dining Room, Family Room, 4 Bedrooms, Library/Office, Bath Main, Bath Second, Other Room(s), 1 Bedroom, Attic, None
Heating Radiators-Hot Water, Forced Air
Cooling Central Air, Ceiling Fan(s), Window Unit(s)
Flooring Ceramic Tile, Wood
Fireplaces Number 1
Fireplaces Type Gas
Fireplace true
Window Features Blinds,Skylight(s)
Appliance Self Cleaning Oven, Dishwasher, Dryer, Gas Range/Oven, Microwave, Refrigerator, Oven, Washer, Gas Water Heater
Heat Source Natural Gas
Exterior
Exterior Feature Curbs, Deck, Sidewalk
Garage Spaces 2.0
Pool None
Community Features Curbs, Sidewalks
Utilities Available Underground Utilities, Electricity Connected, Natural Gas Connected
Roof Type Asphalt
Porch Deck
Building
Lot Description Near Shopping, Near Train, Corner Lot, Near Public Transit
Story 3
Sewer Public Sewer
Water Private, Public
Architectural Style Colonial
Others
Senior Community no
Tax ID 070150200000002601
Ownership Fee Simple
Energy Description Natural Gas
Pets Allowed No
Read Less Info
Want to know what your home might be worth? Contact us for a FREE valuation!

Our team is ready to help you sell your home for the highest possible price ASAP








