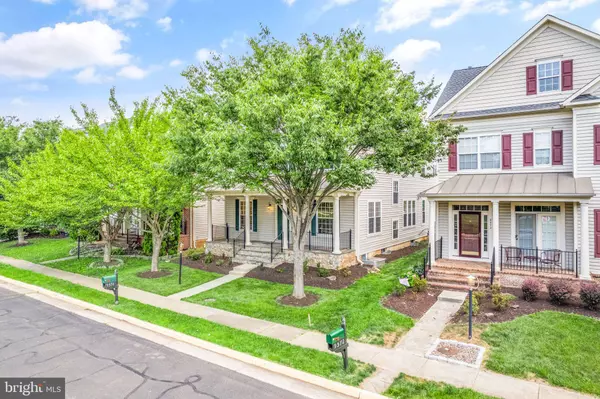$750,000
$849,990
11.8%For more information regarding the value of a property, please contact us for a free consultation.
6 Beds
5 Baths
4,395 SqFt
SOLD DATE : 08/16/2023
Key Details
Sold Price $750,000
Property Type Single Family Home
Sub Type Detached
Listing Status Sold
Purchase Type For Sale
Square Footage 4,395 sqft
Price per Sqft $170
Subdivision Braemar
MLS Listing ID VAPW2054748
Sold Date 08/16/23
Style Carriage House
Bedrooms 6
Full Baths 4
Half Baths 1
HOA Fees $148/mo
HOA Y/N Y
Abv Grd Liv Area 3,185
Originating Board BRIGHT
Year Built 2005
Annual Tax Amount $1,724
Tax Year 2022
Lot Size 4,212 Sqft
Acres 0.1
Property Description
Welcome Home! This New Home was built in 2023. The previous home was destroyed in a fire. Your future new home offers 6 bedrooms and 4.5 baths on 4 finished levels. The Main Level invites you to a Formal Living Room across from the Formal Dining Room which flows into an exquisite Butler’s Pantry that’s adjoining a bright Gourmet Kitchen, 5 Burner Cooktop that vents to the outside, French Door Refrigerator with Double Freezer Drawers, Premium Soft Touch Drawers and Cabinets. Granite Countertops and upgraded Built In Microwave with multifunction. Appliances can be controlled by your Smart Phone Device. Office area with Double Sided Gas Fireplace that shared with the Formal Family Room.
The third level has 4 large bedrooms including the Owner's Suite with Hardwood Floors, Laundry Room with Utility Sink. The Owners Suite comes with Hardwood Floors, Double or wall separating Walk In Closet, Double Sinked Owners Bathroom, modern Free Standing Soaking Tub, Frosted Separate Shower area and Toilet Room.
4th Level welcomes another Family Room or In Law Suite, separate Legal Bedroom with double closets and shared Full Bathroom. The Inground Basement also offers a large Recreation Room, Full Bathroom and Legal Bedroom. Storage area has Radon Mitigation System in place along with an entire house sprinkler system. Rear 2 Car Garage with finished flooring. This home was rebuilt from the ground up. You will not be disappointed once you tour this masterpiece home.
Schedule a private tour today!
Location
State VA
County Prince William
Zoning RPC
Rooms
Basement Sump Pump, Fully Finished
Interior
Interior Features Attic/House Fan, Butlers Pantry, Dining Area, Floor Plan - Traditional, Formal/Separate Dining Room, Kitchen - Eat-In, Kitchen - Gourmet, Kitchen - Island, Pantry, Recessed Lighting, Soaking Tub, Sprinkler System, Walk-in Closet(s), Wood Floors
Hot Water Natural Gas
Heating Heat Pump(s), Central, Programmable Thermostat
Cooling Central A/C, Heat Pump(s)
Fireplaces Number 1
Fireplaces Type Double Sided
Equipment Built-In Microwave, Cooktop, Dishwasher, Disposal, Dryer - Front Loading, Exhaust Fan, Oven - Double, Water Heater, Washer - Front Loading
Fireplace Y
Appliance Built-In Microwave, Cooktop, Dishwasher, Disposal, Dryer - Front Loading, Exhaust Fan, Oven - Double, Water Heater, Washer - Front Loading
Heat Source Natural Gas
Laundry Upper Floor
Exterior
Parking Features Garage - Rear Entry
Garage Spaces 4.0
Water Access N
Accessibility Other
Attached Garage 2
Total Parking Spaces 4
Garage Y
Building
Story 4
Foundation Active Radon Mitigation, Concrete Perimeter
Sewer Public Sewer
Water Public
Architectural Style Carriage House
Level or Stories 4
Additional Building Above Grade, Below Grade
New Construction N
Schools
Elementary Schools Bristow Run
Middle Schools Marsteller
High Schools Patriot
School District Prince William County Public Schools
Others
Senior Community No
Tax ID 7495-87-4752
Ownership Fee Simple
SqFt Source Assessor
Special Listing Condition Standard
Read Less Info
Want to know what your home might be worth? Contact us for a FREE valuation!

Our team is ready to help you sell your home for the highest possible price ASAP

Bought with Mary Beth Eisenhard • Long & Foster Real Estate, Inc.







