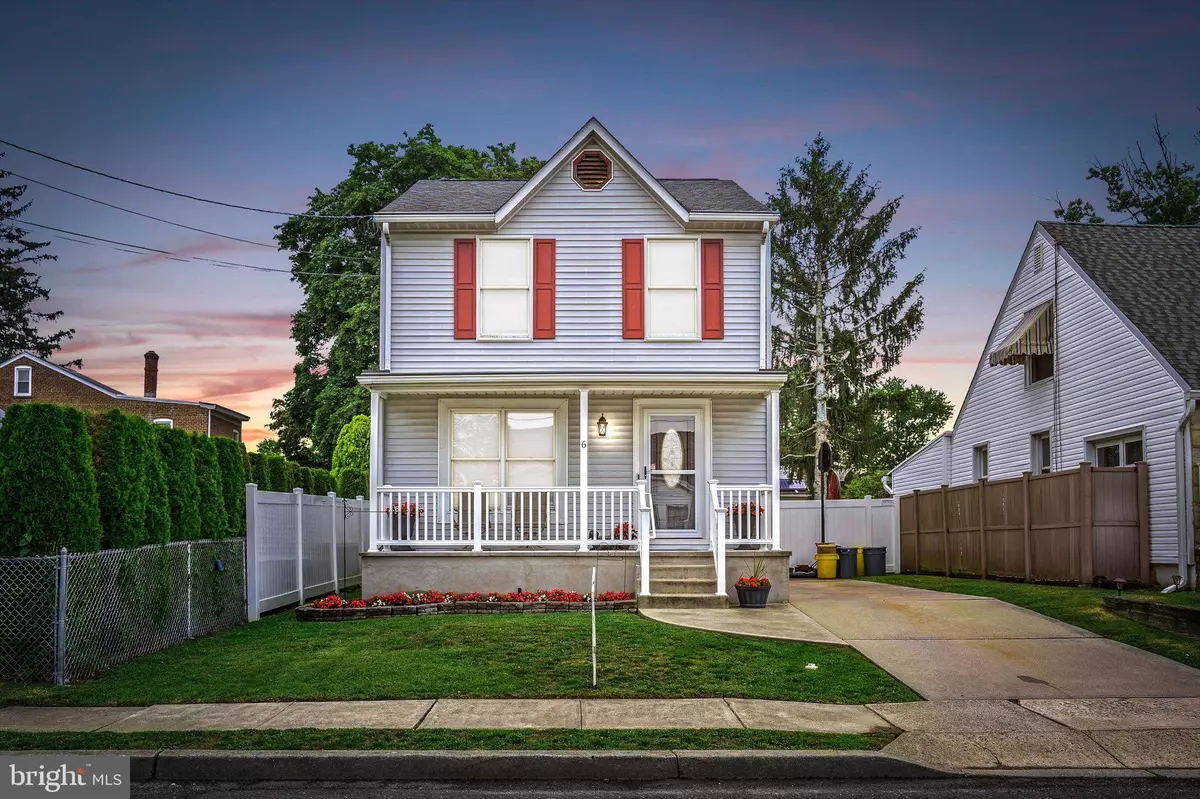$420,000
$385,000
9.1%For more information regarding the value of a property, please contact us for a free consultation.
3 Beds
2 Baths
1,680 SqFt
SOLD DATE : 08/16/2023
Key Details
Sold Price $420,000
Property Type Single Family Home
Sub Type Detached
Listing Status Sold
Purchase Type For Sale
Square Footage 1,680 sqft
Price per Sqft $250
Subdivision None Available
MLS Listing ID NJME2031734
Sold Date 08/16/23
Style A-Frame
Bedrooms 3
Full Baths 2
HOA Y/N N
Abv Grd Liv Area 1,120
Originating Board BRIGHT
Year Built 1980
Annual Tax Amount $5,120
Tax Year 2022
Lot Size 3,999 Sqft
Acres 0.09
Lot Dimensions 40.00 x 100.00
Property Description
Gorgeous is an understatement for this Hamilton Home!! Enjoy your spacious front porch on warm days. As you walk in the front door you will notice the whole first floor has been completed renovated. All new lighting, all new flooring, all new paint, and open concept! The living room, dining room, and kitchen all flow nicely into each other. The stunning kitchen has all new stainless steel appliances, gorgeous countertops, and all new cabinets! The sliding glass door on the first floor takes into the impressive "staycation" backyard. This yard has a fabulous inground salt water pool, new heater (2 years), and brand new pump. Whether you want to take a dip or enjoy the trex deck, this yard will not disappoint! On the 2nd floor you will find the three bedrooms and one spectacularly updated bathroom, with access from with owner suite. The home doesn't stop here, the basement is finished with another full bathroom. This bathroom truly represents the definition of "Spa like" space. Bright white tiles accompanied with matte black finishes gives a completely upscale look. This home has everything you have been looking for, so pick your jaw back up and schedule your appointment!
***Photos coming soon****
Location
State NJ
County Mercer
Area Hamilton Twp (21103)
Zoning RESIDENTIAL
Rooms
Basement Partially Finished
Interior
Interior Features Combination Kitchen/Dining, Dining Area, Family Room Off Kitchen, Floor Plan - Open, Kitchen - Island, Recessed Lighting, Upgraded Countertops
Hot Water Natural Gas
Heating Forced Air
Cooling Central A/C
Fireplace N
Heat Source Natural Gas
Exterior
Garage Spaces 3.0
Pool Heated, In Ground, Saltwater
Water Access N
Accessibility None
Total Parking Spaces 3
Garage N
Building
Story 2
Foundation Block
Sewer Public Sewer
Water Public
Architectural Style A-Frame
Level or Stories 2
Additional Building Above Grade, Below Grade
New Construction N
Schools
Elementary Schools Kisthardt E.S.
Middle Schools Grice
High Schools Hamilton High School West
School District Hamilton Township
Others
Senior Community No
Tax ID 03-02465-00046
Ownership Fee Simple
SqFt Source Assessor
Horse Property N
Special Listing Condition Standard
Read Less Info
Want to know what your home might be worth? Contact us for a FREE valuation!

Our team is ready to help you sell your home for the highest possible price ASAP

Bought with Non Member • Non Subscribing Office







