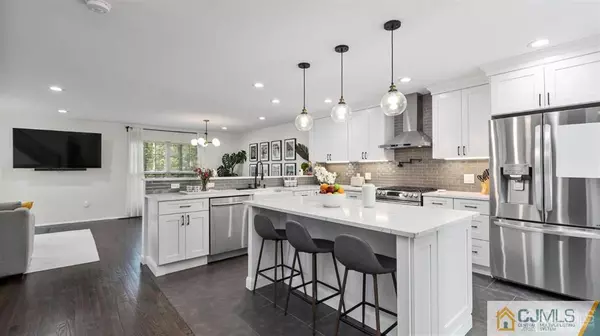$651,000
$575,000
13.2%For more information regarding the value of a property, please contact us for a free consultation.
3 Beds
2.5 Baths
SOLD DATE : 08/09/2023
Key Details
Sold Price $651,000
Property Type Townhouse
Sub Type Townhouse,Condo/TH
Listing Status Sold
Purchase Type For Sale
Subdivision Eagle Ridge
MLS Listing ID 2312471R
Sold Date 08/09/23
Style End Unit,Townhouse,Two Story
Bedrooms 3
Full Baths 2
Half Baths 1
HOA Fees $880/mo
HOA Y/N true
Originating Board CJMLS API
Year Built 1987
Annual Tax Amount $13,724
Tax Year 2021
Lot Dimensions 0.00 x 0.00
Property Description
Nestled within the prestigious Eagle Ridge community in West Orange, NJ is beautiful 257 DeRose Ct. Prepare to be captivated by the allure of this stunning renovated property with the privacy, beauty and richness of a Country Club-like setting featuring a robust range of unique amenities. Come see it for yourself! 257 DeRose Court exudes elegance & invites you to experience a harmonious blend of sophistication and comfort. It features a beautiful new kitchen with stainless appliances, lovely cabinetry, quartz countertops, beautiful breakfast island, a cozy bay window for extra seating, & coffee bar. The generous open floor plan offers 8 rooms, which include, the eat-in kitchen, family room, dining room, living room, mudroom with laundry, and 3 lovely bedrooms, including the spacious primary with double WIC, large custom shower with skylight and double sink vanity. The design of the staircase accentuates the gorgeous high ceilings for a stunning view of the formal living room and kitchen by allowing the brilliant light to flow seamlessly throughout the smart open floor plan. Meticulously maintained, this home offers newly refinished wood floors and other features creating a feeling of warmth. It is an ideal sanctuary for those seeking both privacy and togetherness. Please ask for our detailed feature sheet for more information. There are too many to list here!
Location
State NJ
County Essex
Community Clubhouse, Fitness Center, Indoor Pool, Outdoor Pool, Playground, Sauna, Tennis Court(S), Curbs
Zoning PURD
Rooms
Dining Room Living Dining Combo
Kitchen Eat-in Kitchen
Interior
Interior Features Cathedral Ceiling(s), Skylight, Dining Room, Bath Half, Family Room, Entrance Foyer, Kitchen, Laundry Room, Living Room, Utility Room, 3 Bedrooms, Bath Main, Bath Other, None
Heating Forced Air
Cooling See Remarks
Flooring Carpet, Ceramic Tile
Fireplaces Number 1
Fireplaces Type Wood Burning
Fireplace true
Window Features Screen/Storm Window,Skylight(s)
Appliance Dishwasher, Dryer, Gas Range/Oven, Exhaust Fan, Refrigerator, Washer
Heat Source Natural Gas
Exterior
Exterior Feature Curbs, Deck, Screen/Storm Window
Garage Spaces 2.0
Pool Indoor, Outdoor Pool, None
Community Features Clubhouse, Fitness Center, Indoor Pool, Outdoor Pool, Playground, Sauna, Tennis Court(s), Curbs
Utilities Available Electricity Connected, Natural Gas Connected
Roof Type Asphalt
Porch Deck
Building
Lot Description Level
Story 2
Sewer Public Sewer
Water Public
Architectural Style End Unit, Townhouse, Two Story
Others
HOA Fee Include Common Area Maintenance,Maintenance Structure,Snow Removal,Trash,Water
Senior Community no
Tax ID 22001050000000050000C0257
Ownership Condominium
Energy Description Natural Gas
Read Less Info
Want to know what your home might be worth? Contact us for a FREE valuation!

Our team is ready to help you sell your home for the highest possible price ASAP








