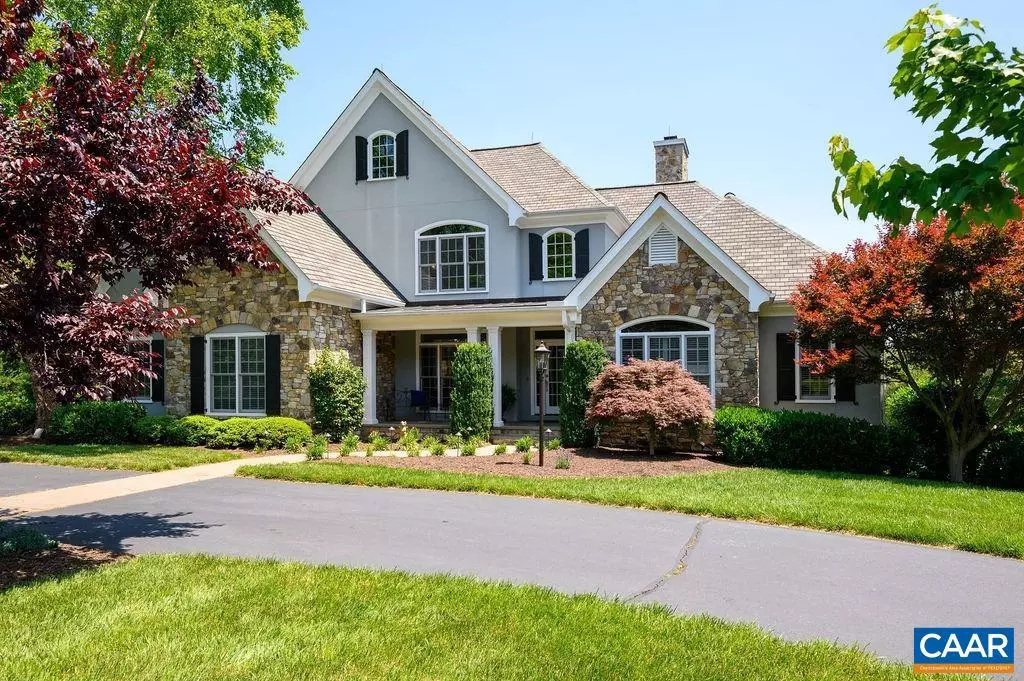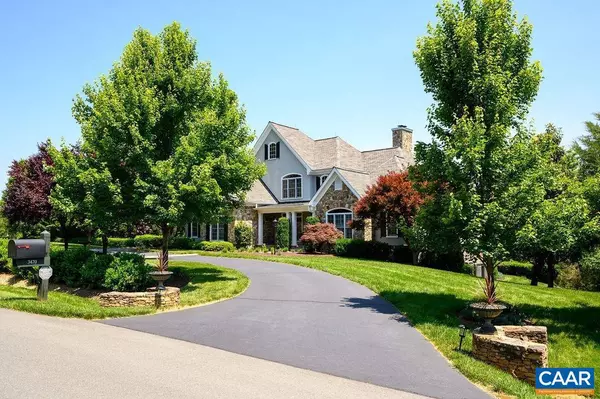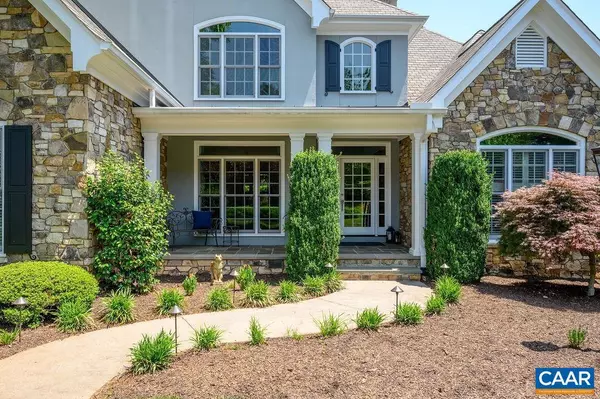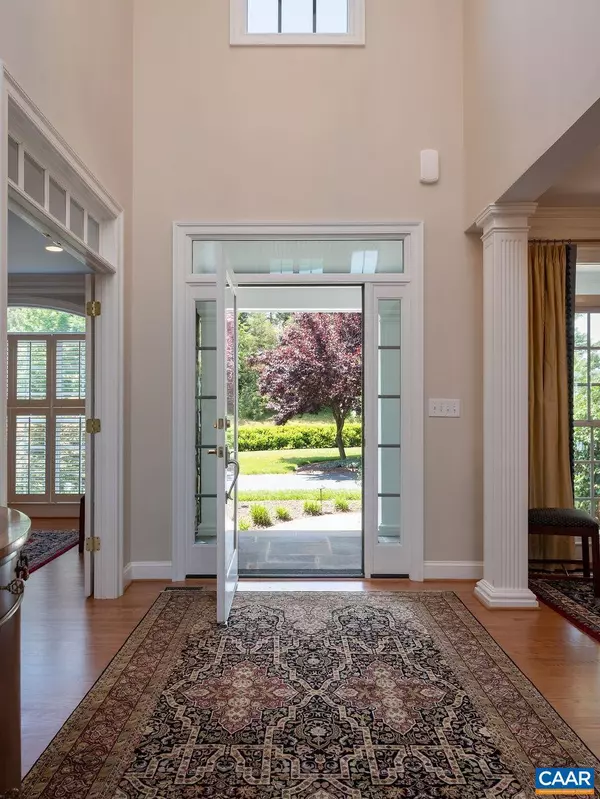$1,820,000
$1,595,000
14.1%For more information regarding the value of a property, please contact us for a free consultation.
4 Beds
5 Baths
4,751 SqFt
SOLD DATE : 08/16/2023
Key Details
Sold Price $1,820,000
Property Type Single Family Home
Sub Type Detached
Listing Status Sold
Purchase Type For Sale
Square Footage 4,751 sqft
Price per Sqft $383
Subdivision The Rocks
MLS Listing ID 642421
Sold Date 08/16/23
Style Other
Bedrooms 4
Full Baths 3
Half Baths 2
HOA Fees $123/ann
HOA Y/N Y
Abv Grd Liv Area 3,777
Originating Board CAAR
Year Built 2006
Annual Tax Amount $9,472
Tax Year 2023
Lot Size 4.200 Acres
Acres 4.2
Property Description
Elegant & impeccably-maintained stucco & stone custom home on the market for the first time in The Rocks, popular for its pastoral beauty, award-winning schools & unbeatable convenience. Privately tucked in the back of the neighborhood, this home's peaceful location offers glorious mountain views, cultivated mature landscaping, lush lawns & even a picturesque walk through the woods to a small creek. Premium finishes, abundant natural light, soaring ceilings & a perfectly designed, open floor plan combine to create a fresh, sophisticated home, ideal for easy living & entertaining. Highlights include: main level primary suite w/sitting area, luxurious bath & custom closet, true chef's kitchen w/huge granite island, Fisher/Paykel dw drawers, double sinks, wine ref. & beautiful custom cabinets w/ storage galore! Handsome cherry home office, delightful screened porch plus a fabulous terrace level w/ family rm, game rm, kitchenette & 1400+ sq. ft. of unfin. space for storage or future expansion. Firefly reports high-speed fiber internet is on the way! Don't miss this incredible offering in one of Ivy's most sought-after neighborhoods.,Cherry Cabinets,Glass Front Cabinets,Granite Counter,Fireplace in Family Room,Fireplace in Great Room,Fireplace in Living Room
Location
State VA
County Albemarle
Zoning R-1
Rooms
Other Rooms Living Room, Dining Room, Primary Bedroom, Kitchen, Family Room, Foyer, Breakfast Room, Laundry, Loft, Office, Recreation Room, Primary Bathroom, Full Bath, Half Bath, Additional Bedroom
Basement Full, Heated, Interior Access, Outside Entrance, Partially Finished, Walkout Level, Windows
Main Level Bedrooms 1
Interior
Interior Features Skylight(s), 2nd Kitchen, Walk-in Closet(s), Wet/Dry Bar, Kitchen - Eat-In, Kitchen - Island, Pantry, Recessed Lighting, Wine Storage, Entry Level Bedroom, Primary Bath(s)
Heating Heat Pump(s)
Cooling Central A/C, Heat Pump(s)
Flooring Carpet, Ceramic Tile, Hardwood, Tile/Brick
Fireplaces Number 3
Fireplaces Type Gas/Propane, Wood
Equipment Water Conditioner - Owned, Dryer, Washer, Dishwasher, Disposal, Microwave, Refrigerator, Oven - Wall, Cooktop, ENERGY STAR Dishwasher
Fireplace Y
Window Features Casement,Double Hung,Screens,Vinyl Clad
Appliance Water Conditioner - Owned, Dryer, Washer, Dishwasher, Disposal, Microwave, Refrigerator, Oven - Wall, Cooktop, ENERGY STAR Dishwasher
Heat Source Other, Propane - Owned
Exterior
Parking Features Other, Garage - Side Entry
View Garden/Lawn, Mountain, Pasture, Other, Trees/Woods, Panoramic
Roof Type Architectural Shingle
Accessibility None
Road Frontage Private
Garage Y
Building
Lot Description Landscaping, Level, Private, Open, Trees/Wooded, Sloping, Partly Wooded, Cul-de-sac
Story 2
Foundation Concrete Perimeter
Sewer Septic Exists
Water Well
Architectural Style Other
Level or Stories 2
Additional Building Above Grade, Below Grade
Structure Type 9'+ Ceilings,Tray Ceilings,Vaulted Ceilings,Cathedral Ceilings
New Construction N
Schools
Elementary Schools Murray
Middle Schools Henley
High Schools Western Albemarle
School District Albemarle County Public Schools
Others
HOA Fee Include Common Area Maintenance,Insurance,Road Maintenance
Ownership Other
Security Features Security System,Smoke Detector
Special Listing Condition Standard
Read Less Info
Want to know what your home might be worth? Contact us for a FREE valuation!

Our team is ready to help you sell your home for the highest possible price ASAP

Bought with MIKE TERRY • NEST REALTY GROUP







