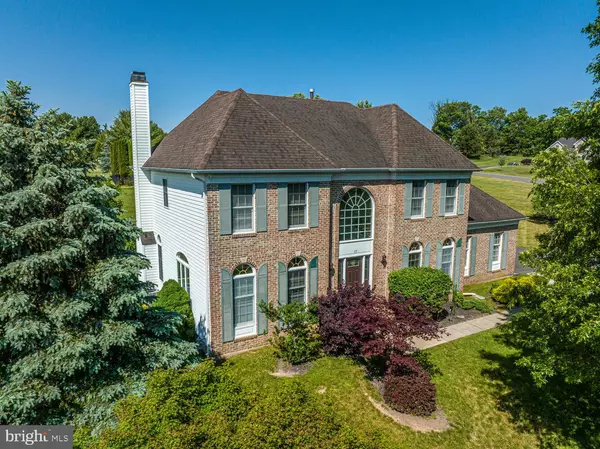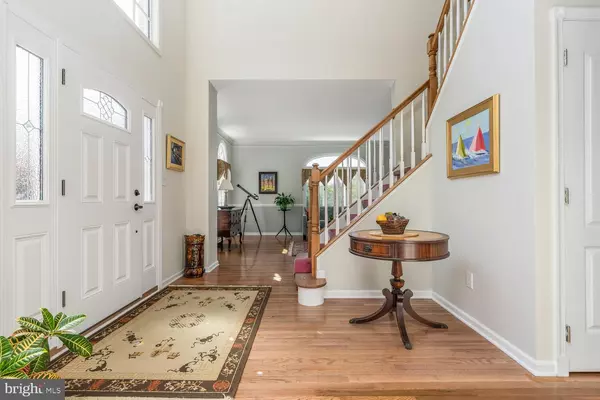$765,000
$715,000
7.0%For more information regarding the value of a property, please contact us for a free consultation.
4 Beds
2 Baths
2,929 SqFt
SOLD DATE : 08/03/2023
Key Details
Sold Price $765,000
Property Type Single Family Home
Sub Type Detached
Listing Status Sold
Purchase Type For Sale
Square Footage 2,929 sqft
Price per Sqft $261
Subdivision Hunterdon Chase
MLS Listing ID NJHT2002022
Sold Date 08/03/23
Style Colonial
Bedrooms 4
Full Baths 2
HOA Fees $28/ann
HOA Y/N Y
Abv Grd Liv Area 2,929
Originating Board BRIGHT
Year Built 1997
Annual Tax Amount $13,732
Tax Year 2022
Lot Size 1.156 Acres
Acres 1.16
Lot Dimensions 0.00 x 0.00
Property Description
Perfectly sited on a 1.16 Acres in highly sought-after, Hunterdon Chase, amidst $800k to $1,000,000+ homes, this spacious 4BR, 2.5 BA Toll Bros "Dover" model offers a classic center hall colonial floor plan with sunny 2-story foyer, center isle Kitchen with breakfast bar, 42 cabinets & breakfast area open to the adjoining Family Room with raised hearth masonry Fireplace and a bank of windows overlooking the gorgeous grounds. French doors lead out to the paver stone patio and expansive backyard! You'll be sure to appreciate the generously sized rooms, hardwood floors, crown molding & luxurious Primary suite with vaulted Primary Bathroom with soaking tub & 2 vanities. Built in 1997, recent updates include new central air in 2019 & new natural gas furnace and HWH in 2021. In addition to a full basement there's also an oversized 2 car garage with extra 1/2 bay for storage. This brick-front home offers a north-east facing exposure with an abundance of natural light to enjoy throughout the day!
Location
State NJ
County Hunterdon
Area Raritan Twp (21021)
Zoning R-3
Direction Northeast
Rooms
Other Rooms Living Room, Dining Room, Primary Bedroom, Bedroom 2, Bedroom 3, Bedroom 4, Kitchen, Family Room, Foyer, Laundry, Primary Bathroom, Full Bath, Half Bath
Basement Full
Interior
Interior Features Attic, Breakfast Area, Carpet, Ceiling Fan(s), Chair Railings, Crown Moldings, Family Room Off Kitchen, Formal/Separate Dining Room, Kitchen - Eat-In, Kitchen - Island, Primary Bath(s), Skylight(s), Soaking Tub, Stall Shower, Tub Shower, Walk-in Closet(s), Window Treatments, Wood Floors
Hot Water Electric
Heating Forced Air
Cooling Central A/C
Flooring Carpet, Ceramic Tile, Hardwood
Fireplaces Number 1
Fireplaces Type Brick, Wood
Equipment Dishwasher, Dryer, Oven/Range - Gas, Refrigerator, Washer, Water Heater
Fireplace Y
Appliance Dishwasher, Dryer, Oven/Range - Gas, Refrigerator, Washer, Water Heater
Heat Source Natural Gas
Exterior
Parking Features Garage - Side Entry, Garage Door Opener
Garage Spaces 2.0
Water Access N
Roof Type Asphalt
Accessibility None
Attached Garage 2
Total Parking Spaces 2
Garage Y
Building
Lot Description Level, Open, Partly Wooded, Rear Yard, SideYard(s)
Story 3
Foundation Other, Concrete Perimeter
Sewer Septic > # of BR
Water Well
Architectural Style Colonial
Level or Stories 3
Additional Building Above Grade, Below Grade
New Construction N
Schools
Middle Schools J P Case
High Schools Hunterdon Central H.S.
School District Hunterdon Central Regiona Schools
Others
Senior Community No
Tax ID 21-00093-00007
Ownership Fee Simple
SqFt Source Assessor
Special Listing Condition Standard
Read Less Info
Want to know what your home might be worth? Contact us for a FREE valuation!

Our team is ready to help you sell your home for the highest possible price ASAP

Bought with Non Member • Non Subscribing Office







