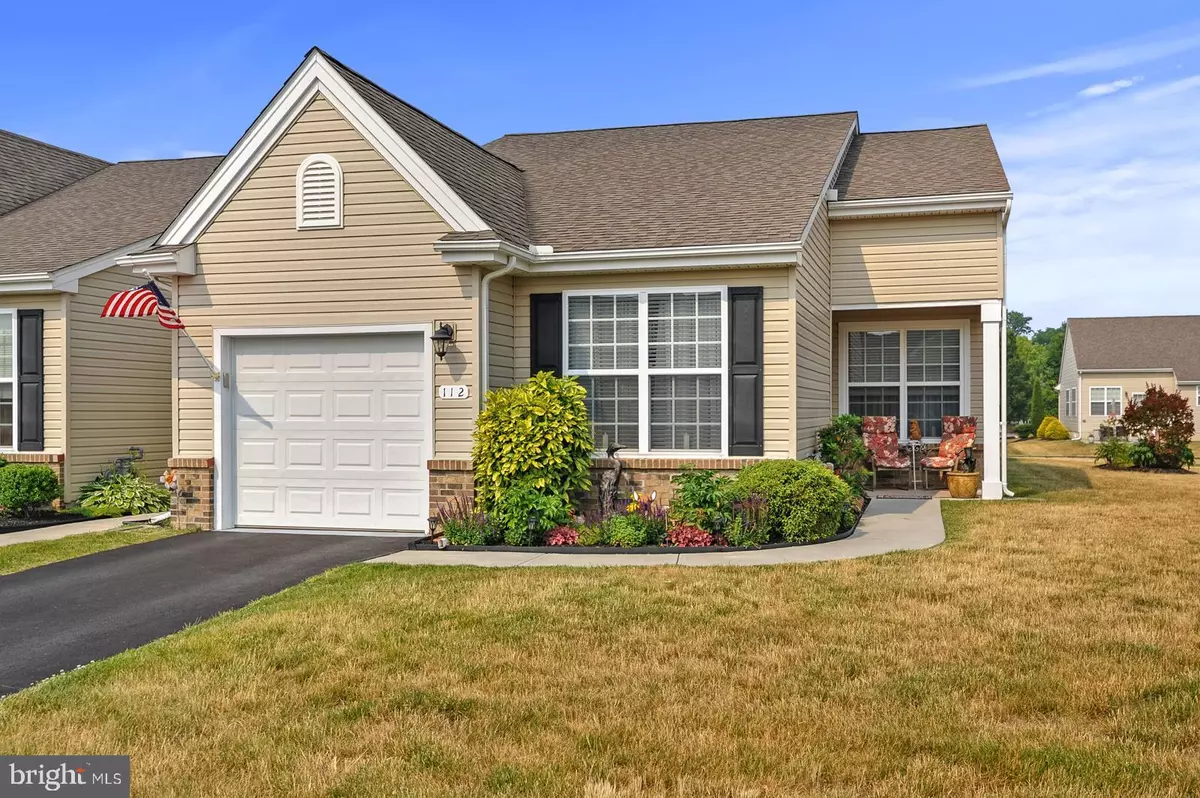$373,500
$379,990
1.7%For more information regarding the value of a property, please contact us for a free consultation.
3 Beds
3 Baths
2,069 SqFt
SOLD DATE : 08/14/2023
Key Details
Sold Price $373,500
Property Type Townhouse
Sub Type End of Row/Townhouse
Listing Status Sold
Purchase Type For Sale
Square Footage 2,069 sqft
Price per Sqft $180
Subdivision Spring Meadow
MLS Listing ID DEKT2020300
Sold Date 08/14/23
Style Carriage House
Bedrooms 3
Full Baths 3
HOA Fees $165/mo
HOA Y/N Y
Abv Grd Liv Area 2,069
Originating Board BRIGHT
Year Built 2013
Annual Tax Amount $1,136
Tax Year 2022
Lot Size 7,926 Sqft
Acres 0.18
Lot Dimensions 27.01 x 141.53
Property Description
Welcome to the vibrant 55 + community of Spring Meadow! This is a remarkable opportunity to own this stunning meticulously maintained 3 bed, 3 bath end unit twin home that exudes both elegance and comfort. Nestled in this sought-after neighborhood, this home offers an exceptional living experience tailored to meet your needs and desires. As you approach this charming home you’ll be captivated by its attractive maintenance-free landscaping. Step inside and you’ll be greeted by warm color tones, brightly painted trim and baseboards, and an inviting atmosphere, that immediately makes you feel at home. The 9ft ceilings and well-cared-for hardwood floors seamlessly connect the living, dining, and kitchen areas, providing an ideal space for entertaining. The welcoming dining area with dimmer lights provides a perfect setting for intimate meals or larger dinner parties. The spacious living room with recess lights with dimmer switches creates a warm ambiance, to relax in comfort or host gatherings while enjoying the cozy fireplace that provides a great focal point. The kitchen layout is open and functional, featuring modern stainless-steel appliances with a gas stove, an elegant and durable granite countertops, offering ample storage with 42" cabinets, a generous separate pantry space, and a convenient central island. An abundance of natural light brightens the versatile sunroom with expansive windows that bring the outdoors in and provides the perfect setting for a multitude of activities throughout the year. Step through sliding glass doors that lead you to your own private oasis with beautifully laid pavers, an awning for shade on hot days, and a privacy fence to add to the tranquility and privacy of this end-unit home. The patio provides a low-maintenance outdoor retreat where you can unwind and recharge. Retreat to the large main level primary bedroom that offers a private en-suite bathroom with a large walk-in shower and walk-in closet. There are two additional well-sized bedrooms, one on the main level and one on the upper level, both offering versatility in use. The upper-level bedroom is located through a spacious loft or private living area for guests with its own convenient full bathroom that’s already done and finished for you. No need to do more, but move in. As part of the community, residents gain access to several amenities featuring a clubhouse for social events, billiards, a fitness room, walking paths, a saltwater pool, and much more. With easy access to RT 13 and RT 1, you’ll be located minutes away from shopping, restaurants, casinos, and more. Don’t miss this opportunity to own this beautiful home in this attractive neighborhood! Schedule your tour today!
Location
State DE
County Kent
Area Smyrna (30801)
Zoning RM
Rooms
Other Rooms Living Room, Dining Room, Primary Bedroom, Bedroom 2, Bedroom 3, Kitchen, Sun/Florida Room, Laundry, Loft, Bathroom 2, Bathroom 3, Primary Bathroom
Main Level Bedrooms 3
Interior
Interior Features Breakfast Area, Carpet, Ceiling Fan(s), Dining Area, Family Room Off Kitchen, Formal/Separate Dining Room, Kitchen - Island, Pantry, Soaking Tub, Stall Shower, Tub Shower, Upgraded Countertops, Walk-in Closet(s), Wood Floors, Other
Hot Water Natural Gas
Heating Forced Air, Hot Water
Cooling Central A/C, Programmable Thermostat
Flooring Hardwood, Laminated, Luxury Vinyl Plank, Ceramic Tile, Carpet
Equipment Built-In Microwave, Dishwasher, Oven/Range - Gas, Refrigerator, Stainless Steel Appliances, Stove, Washer/Dryer Hookups Only
Fireplace N
Appliance Built-In Microwave, Dishwasher, Oven/Range - Gas, Refrigerator, Stainless Steel Appliances, Stove, Washer/Dryer Hookups Only
Heat Source Natural Gas
Laundry Main Floor, Has Laundry, Hookup
Exterior
Exterior Feature Brick, Patio(s), Porch(es)
Parking Features Garage - Front Entry, Additional Storage Area, Garage Door Opener, Inside Access, Other
Garage Spaces 2.0
Amenities Available Billiard Room, Club House, Common Grounds, Community Center, Dining Rooms, Exercise Room, Fitness Center, Jog/Walk Path, Library, Meeting Room, Party Room, Picnic Area, Pool - Outdoor, Shuffleboard, Swimming Pool, Tot Lots/Playground, Other
Water Access N
Roof Type Shingle
Accessibility None
Porch Brick, Patio(s), Porch(es)
Attached Garage 1
Total Parking Spaces 2
Garage Y
Building
Lot Description Corner, Front Yard, Landscaping, Private, Rear Yard, SideYard(s)
Story 2
Foundation Slab
Sewer Public Sewer
Water Private/Community Water
Architectural Style Carriage House
Level or Stories 2
Additional Building Above Grade, Below Grade
Structure Type 9'+ Ceilings
New Construction N
Schools
School District Smyrna
Others
HOA Fee Include Lawn Care Front,Lawn Care Rear,Lawn Care Side,Lawn Maintenance,Management,Pool(s),Recreation Facility,Reserve Funds,Snow Removal
Senior Community Yes
Age Restriction 55
Tax ID DC-00-03702-03-9000-000
Ownership Fee Simple
SqFt Source Assessor
Acceptable Financing Cash, Conventional, VA, FHA
Listing Terms Cash, Conventional, VA, FHA
Financing Cash,Conventional,VA,FHA
Special Listing Condition Standard
Read Less Info
Want to know what your home might be worth? Contact us for a FREE valuation!

Our team is ready to help you sell your home for the highest possible price ASAP

Bought with Benjamin J. Stentz • Iron Valley Real Estate at The Beach







