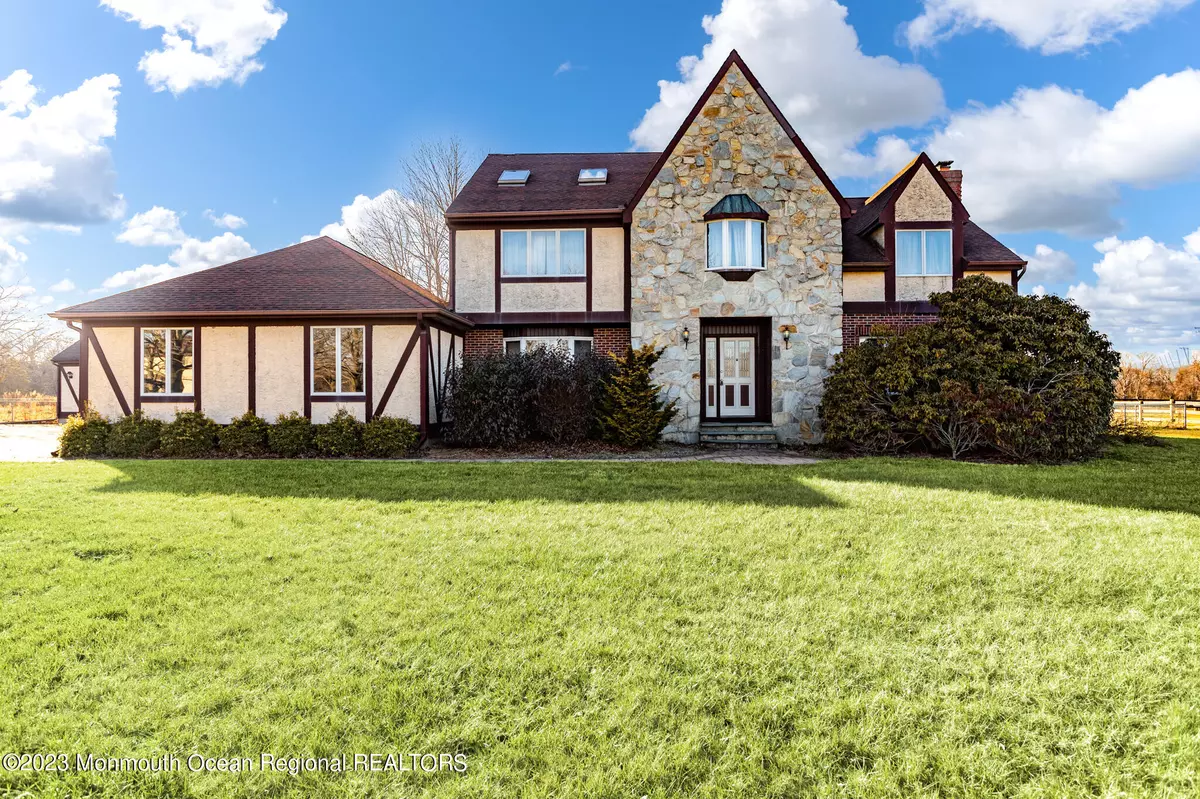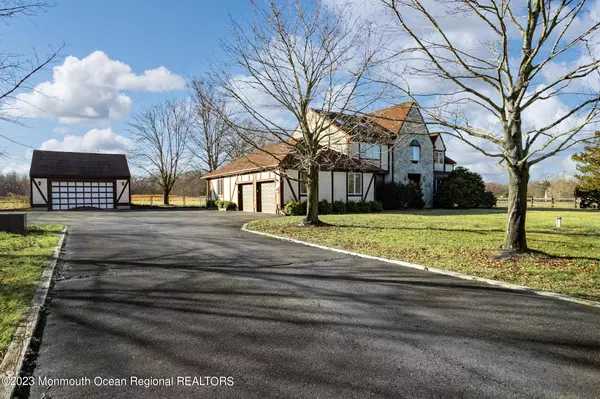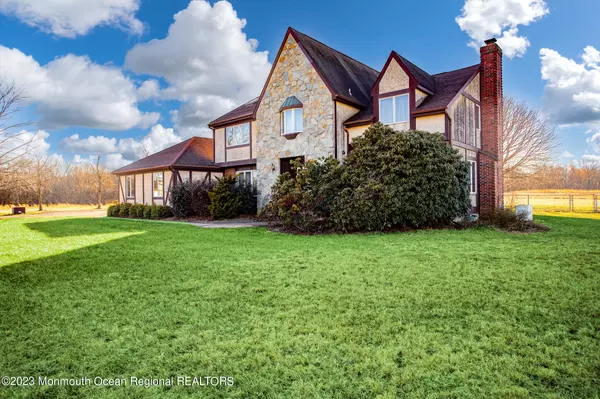$695,000
$690,000
0.7%For more information regarding the value of a property, please contact us for a free consultation.
4 Beds
4 Baths
4,001 SqFt
SOLD DATE : 08/11/2023
Key Details
Sold Price $695,000
Property Type Single Family Home
Sub Type Single Family Residence
Listing Status Sold
Purchase Type For Sale
Square Footage 4,001 sqft
Price per Sqft $173
Municipality Chesterfield (CHE)
MLS Listing ID 22303984
Sold Date 08/11/23
Style Custom, Detached, Tudor
Bedrooms 4
Full Baths 3
Half Baths 1
HOA Y/N No
Originating Board Monmouth Ocean Regional Multiple Listing Service
Year Built 1990
Annual Tax Amount $15,664
Tax Year 2022
Lot Size 7.450 Acres
Acres 7.45
Property Description
This stately, one-of-a-kind tudor-style colonial nestled on 7.45 acres in beautiful Chesterfield boasts 4,000 square feet of living space, 4 bedrooms, 3 ½ baths and several oversized rooms. The tree-lined driveway and paver patio adds to the distinguished curb appeal this home has to offer. A grand two-story entrance with a curved staircase welcomes you inside. Half bath and coat closet in the foyer. To the left, the large formal dining room features bay window, crown and chair molding. To the right, french doors open to a spacious living room with brick accent surrounding the fireplace. Through the foyer a hallway leads you to a step down great room/family room with floor to ceiling stone surrounding the fireplace, built in shelving, and sliding glass doors. Large eat-in kitchen with tile flooring, tile backsplash, center island, storage pantry, and large picture window overlooking the backyard. Off the kitchen find laundry room, full bath and a first-floor bedroom which can also serve as an office with built in book shelves. Upstairs, three bedrooms await, including the master bedroom with vaulted ceilings, skylight, vanity area, walk-in closet, and master bath with sauna, stall shower, and soaking tub. Additionally, this home features a spacious fenced in backyard with two tiered deck, ample shade and sunlight, a two car detached garage, and two car attached garage. Some specs include dual A/C, 2 furnaces, 2 hot water heaters, automatic Generator, pull down attic access, and forced hot air. This home is being sold as-is, but has endless potential to be your dream home!
Location
State NJ
County Burlington
Area None
Direction Chesterfield Arneytown Rd turn right onto Harker Rd
Rooms
Basement Full, Unfinished
Interior
Interior Features Attic, Bay/Bow Window, Built-Ins, Center Hall, Dec Molding, French Doors, Sliding Door, Spiral Stairs, Recessed Lighting
Heating Forced Air
Cooling Central Air
Flooring Ceramic Tile
Fireplaces Number 2
Fireplace Yes
Exterior
Exterior Feature Deck, Fence, Outbuilding
Parking Features Paved, Driveway, Oversized
Garage Spaces 4.0
Roof Type Shingle
Garage Yes
Building
Lot Description Oversized, Back to Woods
Story 2
Sewer Septic Tank
Water Well
Architectural Style Custom, Detached, Tudor
Level or Stories 2
Structure Type Deck, Fence, Outbuilding
Others
Senior Community No
Tax ID 07-00502-0000-00003-05
Read Less Info
Want to know what your home might be worth? Contact us for a FREE valuation!

Our team is ready to help you sell your home for the highest possible price ASAP

Bought with NON MEMBER







