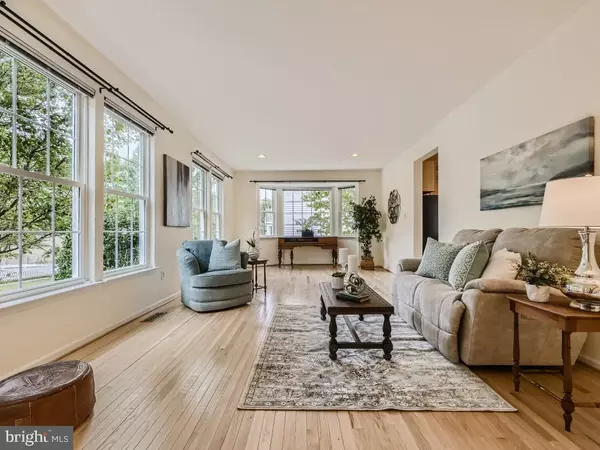$775,000
$759,900
2.0%For more information regarding the value of a property, please contact us for a free consultation.
3 Beds
4 Baths
2,852 SqFt
SOLD DATE : 08/09/2023
Key Details
Sold Price $775,000
Property Type Single Family Home
Sub Type Detached
Listing Status Sold
Purchase Type For Sale
Square Footage 2,852 sqft
Price per Sqft $271
Subdivision Terra Maria
MLS Listing ID MDHW2029734
Sold Date 08/09/23
Style Colonial
Bedrooms 3
Full Baths 3
Half Baths 1
HOA Fees $23/qua
HOA Y/N Y
Abv Grd Liv Area 2,352
Originating Board BRIGHT
Year Built 1999
Annual Tax Amount $8,801
Tax Year 2022
Lot Size 5,732 Sqft
Acres 0.13
Property Description
Sought-after Terra Maria neighborhood. This beautiful home offers 3 levels finished. UPSTAIRS LEVEL 3 Bedrooms Large size Primary bedroom with Cathedral ceilings, primary bath with soaking tub and a separate shower, linen closet and skylight. two other good size bedrooms with a hallway full bath. Also upstairs there is a loft that can be used as an office, playroom, reading room etc. MAIN LEVEL: The whole main level has hardwood floors. Living room has big windows and the dining room has a large bay window. All these windows give these rooms a beautiful natural light. Very large gourmet kitchen with quartz countertops and a backsplash, large island, all appliances were replaced in 2020. The stove is gas with a convection oven. There is a breakfast area opens to a large maintenance free large deck with an awning. The family room has a corner gas fireplace an lot of windows and Bose sound system. BASEMENT LEVEL: Large recreation room with laminate wood floors and shelves. There is also a full bath. This level walks out to the back. The 2 car garage is also on this level with garage door opener and a storage area in the back.
Many upgrades and replacements have been done to the property: the deck and front porch were replaced with no maintenance material in 2012, Roof in 2017 with a 100yrs warranty, Gutter guards in 2018. All front windows were replaced with Pella windows in 2018, Tesla Solar panels with 2 Tesla batteries installed in 2018. New Carrier furnace & higher powered fan in 2017. Garage door & opener 2021. Washer and dryer 2020. Kitchen counter tops and backsplash 2021.
Location
State MD
County Howard
Zoning RED
Rooms
Other Rooms Living Room, Dining Room, Primary Bedroom, Bedroom 2, Bedroom 3, Kitchen, Family Room, Breakfast Room, Loft, Recreation Room, Storage Room, Bathroom 2, Primary Bathroom
Basement Daylight, Partial, Connecting Stairway, Fully Finished, Garage Access, Heated, Walkout Level, Windows
Interior
Interior Features Ceiling Fan(s), Family Room Off Kitchen, Floor Plan - Traditional, Kitchen - Gourmet, Kitchen - Island, Kitchen - Table Space, Pantry, Primary Bath(s), Recessed Lighting, Skylight(s), Solar Tube(s), Bathroom - Soaking Tub, Bathroom - Stall Shower, Store/Office, Upgraded Countertops, Walk-in Closet(s), Wood Floors
Hot Water Natural Gas
Heating Central
Cooling Central A/C, Ceiling Fan(s)
Fireplaces Number 1
Fireplaces Type Corner, Fireplace - Glass Doors
Equipment Built-In Microwave, Dishwasher, Disposal, Dryer, Dryer - Gas, Exhaust Fan, Icemaker, Microwave, Oven - Self Cleaning, Oven/Range - Gas, Range Hood, Refrigerator, Stainless Steel Appliances, Stove, Washer, Water Heater
Fireplace Y
Appliance Built-In Microwave, Dishwasher, Disposal, Dryer, Dryer - Gas, Exhaust Fan, Icemaker, Microwave, Oven - Self Cleaning, Oven/Range - Gas, Range Hood, Refrigerator, Stainless Steel Appliances, Stove, Washer, Water Heater
Heat Source Natural Gas
Exterior
Parking Features Additional Storage Area, Basement Garage, Garage - Rear Entry, Garage Door Opener
Garage Spaces 2.0
Utilities Available Cable TV, Natural Gas Available
Water Access N
Accessibility None
Attached Garage 2
Total Parking Spaces 2
Garage Y
Building
Lot Description Backs to Trees, Front Yard, Landscaping
Story 3
Foundation Other
Sewer Public Sewer
Water Public
Architectural Style Colonial
Level or Stories 3
Additional Building Above Grade, Below Grade
New Construction N
Schools
Elementary Schools Manor Woods
Middle Schools Burleigh Manor
High Schools Marriotts Ridge
School District Howard County Public School System
Others
Senior Community No
Tax ID 1402378914
Ownership Fee Simple
SqFt Source Assessor
Security Features Electric Alarm,Exterior Cameras,Motion Detectors,Smoke Detector
Special Listing Condition Standard
Read Less Info
Want to know what your home might be worth? Contact us for a FREE valuation!

Our team is ready to help you sell your home for the highest possible price ASAP

Bought with Ellie S Hitt • RE/MAX Realty Group







