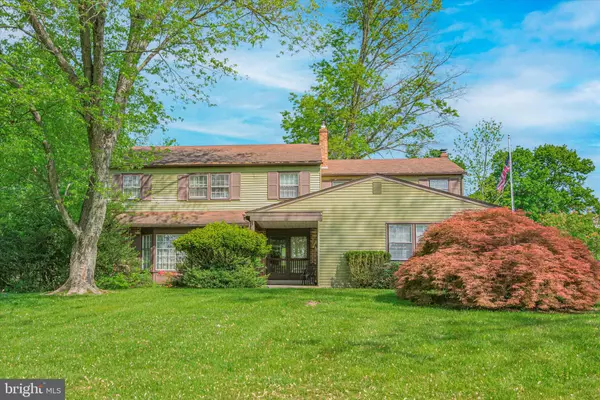$595,000
$575,000
3.5%For more information regarding the value of a property, please contact us for a free consultation.
5 Beds
4 Baths
2,896 SqFt
SOLD DATE : 08/09/2023
Key Details
Sold Price $595,000
Property Type Single Family Home
Sub Type Detached
Listing Status Sold
Purchase Type For Sale
Square Footage 2,896 sqft
Price per Sqft $205
Subdivision None Available
MLS Listing ID PAMC2072132
Sold Date 08/09/23
Style Colonial
Bedrooms 5
Full Baths 3
Half Baths 1
HOA Y/N N
Abv Grd Liv Area 2,896
Originating Board BRIGHT
Year Built 1974
Annual Tax Amount $7,221
Tax Year 2022
Lot Size 0.527 Acres
Acres 0.53
Lot Dimensions 133.00 x 0.00
Property Description
This 5 bedroom 3.5 bath home in Upper Gwynedd is looking for a new owner! This home sits on a half acre and features a beautiful in ground pool. This home was originally a model home built by Gambone Brothers. After stepping into home from a covered front porch you walk into the oversized living room with bay window where natural light streams through, Heading through the dining room you will enter the kitchen which has an island, double oven, and cooktop. Proceed to the family room which has a full brick wall and propane that can be converted back to a wood burning fireplace. Step outside the family room to a deck overlooking the peaceful back yard. The basement is partially finished and has ample room for storage. Upstairs there is a nice sized primary bedroom with a full bath. Step outside the primary bathroom to a deck that overlooks the yard and in ground pool. Proceeding down the hall is another bedroom with its own full bath. The remainder of second floor had three nice size bedrooms with ceiling fans and an additional full bath, Home is located close to routes 202 and 309. The North Wales borough train station is a short drive away. Make your appointment today. Home is being sold in "as is" condition.
Location
State PA
County Montgomery
Area Upper Gwynedd Twp (10656)
Zoning RESIDENTIAL
Rooms
Basement Partial
Interior
Interior Features Breakfast Area, Carpet, Ceiling Fan(s), Dining Area, Family Room Off Kitchen, Floor Plan - Traditional, Formal/Separate Dining Room, Kitchen - Eat-In, Kitchen - Island, Wood Floors, Upgraded Countertops
Hot Water Electric
Cooling Central A/C
Fireplaces Number 1
Fireplaces Type Gas/Propane
Fireplace Y
Heat Source Oil, Propane - Leased
Laundry Main Floor
Exterior
Exterior Feature Deck(s), Balcony
Parking Features Garage Door Opener
Garage Spaces 2.0
Pool In Ground
Water Access N
Accessibility None
Porch Deck(s), Balcony
Attached Garage 2
Total Parking Spaces 2
Garage Y
Building
Story 2
Foundation Block
Sewer Public Sewer
Water Public
Architectural Style Colonial
Level or Stories 2
Additional Building Above Grade, Below Grade
New Construction N
Schools
Elementary Schools North Wales
Middle Schools Pennbrook
High Schools North Penn
School District North Penn
Others
Senior Community No
Tax ID 56-00-00305-179
Ownership Fee Simple
SqFt Source Assessor
Acceptable Financing Conventional, Cash
Listing Terms Conventional, Cash
Financing Conventional,Cash
Special Listing Condition Standard
Read Less Info
Want to know what your home might be worth? Contact us for a FREE valuation!

Our team is ready to help you sell your home for the highest possible price ASAP

Bought with Thomas F Byrne • Homestarr Realty







