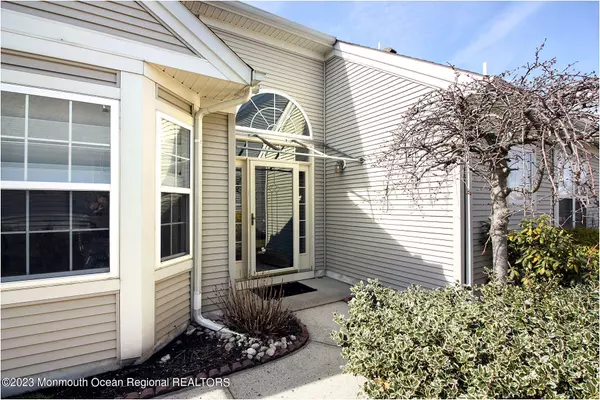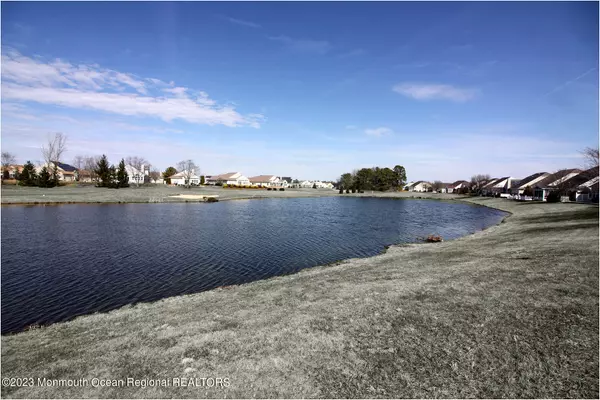$411,000
$409,000
0.5%For more information regarding the value of a property, please contact us for a free consultation.
2 Beds
2 Baths
1,782 SqFt
SOLD DATE : 08/04/2023
Key Details
Sold Price $411,000
Property Type Single Family Home
Sub Type Adult Community
Listing Status Sold
Purchase Type For Sale
Square Footage 1,782 sqft
Price per Sqft $230
Municipality Manchester (MAC)
Subdivision Renaissance
MLS Listing ID 22306056
Sold Date 08/04/23
Style Ranch,Detached
Bedrooms 2
Full Baths 2
HOA Fees $255/mo
HOA Y/N Yes
Originating Board Monmouth Ocean Regional Multiple Listing Service
Year Built 2002
Annual Tax Amount $5,775
Tax Year 2022
Lot Size 5,662 Sqft
Acres 0.13
Lot Dimensions 50 x 110
Property Description
Immaculate Siena1 sitting on a Premium Pond View lot, This Beautiful home features large Formal Living Room with 14-Foot-high ceiling & Palladium Window, Spacious Formal Dining Room with Bay window with Archway and Collums separating the Livingroom. Chefs Delight Center Island Kitchen with 42'' Cabinets, nice size eating area that opens to Family Room that
opens to Patio with amazing views of the pond. Very Large Master Bedroom with 2 Walkin Closets! Also has sliding doors leading to patio, Master Bathroom features large walk-in shower with bench, Double Vanity, Spacious Guest Room with double closet, full guest bath, laundry room with utility sink. one car garage features additional large storage area.
Location
State NJ
County Ocean
Area None
Direction Right on Renaissance Blvd, Left on Stafford Drive, left on Provence Drive
Interior
Interior Features Attic - Pull Down Stairs, Bay/Bow Window, Ceilings - 9Ft+ 1st Flr, Laundry Tub, Sliding Door
Heating Natural Gas, Forced Air
Cooling Electric, Central Air
Fireplace No
Exterior
Exterior Feature Controlled Access, Palladium Window, Patio, Lighting
Parking Features Asphalt, Driveway, Off Street, Direct Access, Storage
Garage Spaces 1.0
Pool Common, Heated, In Ground, Indoor, With Spa
Amenities Available Tennis Court, Professional Management, Controlled Access, Exercise Room, Shuffleboard, Community Room, Common Access, Swimming, Pool, Golf Course, Basketball Court, Clubhouse, Common Area, Playground, Bocci
Waterfront Description Pond
Roof Type Shingle
Garage Yes
Building
Lot Description On Golf Course, Pond
Story 1
Foundation Slab
Sewer Public Sewer
Water Public
Architectural Style Ranch, Detached
Level or Stories 1
Structure Type Controlled Access,Palladium Window,Patio,Lighting
New Construction No
Schools
Elementary Schools Manchester Twnshp
Middle Schools Manchester Twp
High Schools Manchester Twnshp
Others
HOA Fee Include Trash,Common Area,Lawn Maintenance,Mgmt Fees,Pool,Snow Removal
Senior Community Yes
Tax ID 19-00061-13-00422
Pets Allowed Dogs OK, Cats OK
Read Less Info
Want to know what your home might be worth? Contact us for a FREE valuation!

Our team is ready to help you sell your home for the highest possible price ASAP

Bought with J.J. Elek Guarantee Sales







