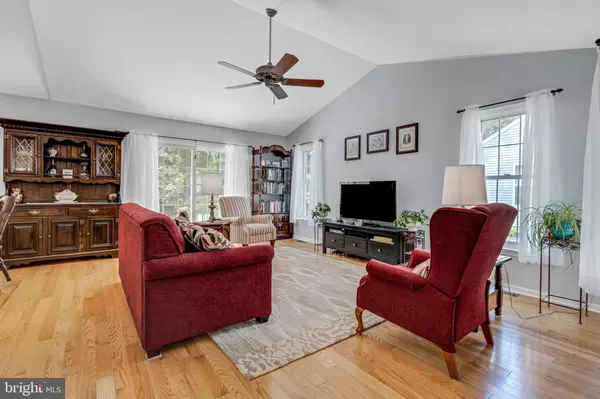$325,000
$325,000
For more information regarding the value of a property, please contact us for a free consultation.
2 Beds
2 Baths
1,780 SqFt
SOLD DATE : 08/04/2023
Key Details
Sold Price $325,000
Property Type Condo
Sub Type Condo/Co-op
Listing Status Sold
Purchase Type For Sale
Square Footage 1,780 sqft
Price per Sqft $182
Subdivision Grand Oak Twins
MLS Listing ID NJAC2008580
Sold Date 08/04/23
Style Traditional
Bedrooms 2
Full Baths 2
Condo Fees $110/mo
HOA Y/N N
Abv Grd Liv Area 1,580
Originating Board BRIGHT
Year Built 1999
Annual Tax Amount $4,806
Tax Year 2022
Lot Dimensions 0.00 x 0.00
Property Description
Welcome to 70 Kay Dr., nestled in the highly sought-after Grand Twin Oaks Community! This exceptional home offers the convenience of one-floor living, boasting 2 bedrooms, 2 full bathrooms, a one-car garage, and a partially finished basement. Say goodbye to stairs and embrace the ease of one-floor living. The layout offers the perfect blend of comfort and convenience, ensuring effortless daily living. When you enter the home through the front door or the one car garage, you'll immediately notice the beautiful hardwood floors. The family room is located right next to the kitchen and formal dining room, perfect for entertaining. The kitchen comes complete with granite counter tops, stainless steel appliances, and gas cooking! Head over to the large primary bedroom with it's own updated primary bathroom. There is an additional spacious bedroom and a second full bathroom as well. The partially finished basement offers additional flexible space for recreation, hobbies, or storage. Customize it to suit your specific needs and preferences. Keep your vehicle protected from the elements and enjoy the added convenience of a one-car garage. It offers both storage space and easy access to your home. The back patio is perfect for summer nights and looks out to peaceful nature. New roof in in 2016, new windows in 2020, the floors and bathrooms were updated in 2018 and a new A/C in 2013. This home is ready for you to make it your own. With its well-maintained condition, all you need to do is bring your personal touch and settle into this charming home. Situated in the desirable Grand Twin Oaks Community, this home enjoys a tranquil setting while still being conveniently close to amenities, schools, and major commuting routes.
Location
State NJ
County Atlantic
Area Hammonton Town (20113)
Zoning R
Rooms
Other Rooms Dining Room, Primary Bedroom, Bedroom 2, Kitchen, Family Room, Basement, Bathroom 2, Primary Bathroom
Basement Partially Finished
Main Level Bedrooms 2
Interior
Interior Features Breakfast Area, Carpet, Dining Area, Combination Kitchen/Dining, Floor Plan - Traditional, Formal/Separate Dining Room, Kitchen - Eat-In, Kitchen - Efficiency, Primary Bath(s), Walk-in Closet(s), Wood Floors
Hot Water Natural Gas
Cooling Central A/C
Equipment Built-In Microwave, Cooktop, Energy Efficient Appliances, Microwave, Oven/Range - Gas, Refrigerator
Appliance Built-In Microwave, Cooktop, Energy Efficient Appliances, Microwave, Oven/Range - Gas, Refrigerator
Heat Source Natural Gas
Exterior
Exterior Feature Patio(s), Porch(es)
Parking Features Garage - Front Entry, Inside Access
Garage Spaces 1.0
Amenities Available None
Water Access N
Accessibility None
Porch Patio(s), Porch(es)
Attached Garage 1
Total Parking Spaces 1
Garage Y
Building
Story 1
Foundation Concrete Perimeter
Sewer Public Sewer
Water Public
Architectural Style Traditional
Level or Stories 1
Additional Building Above Grade, Below Grade
New Construction N
Schools
School District Hammonton Town Schools
Others
Pets Allowed Y
HOA Fee Include Common Area Maintenance,Ext Bldg Maint,Lawn Care Front,Lawn Care Rear,Lawn Care Side,Lawn Maintenance
Senior Community No
Tax ID 13-02601-00032 01-C0070
Ownership Condominium
Special Listing Condition Standard
Pets Allowed No Pet Restrictions
Read Less Info
Want to know what your home might be worth? Contact us for a FREE valuation!

Our team is ready to help you sell your home for the highest possible price ASAP

Bought with Michael Long • RE/MAX Community-Williamstown






