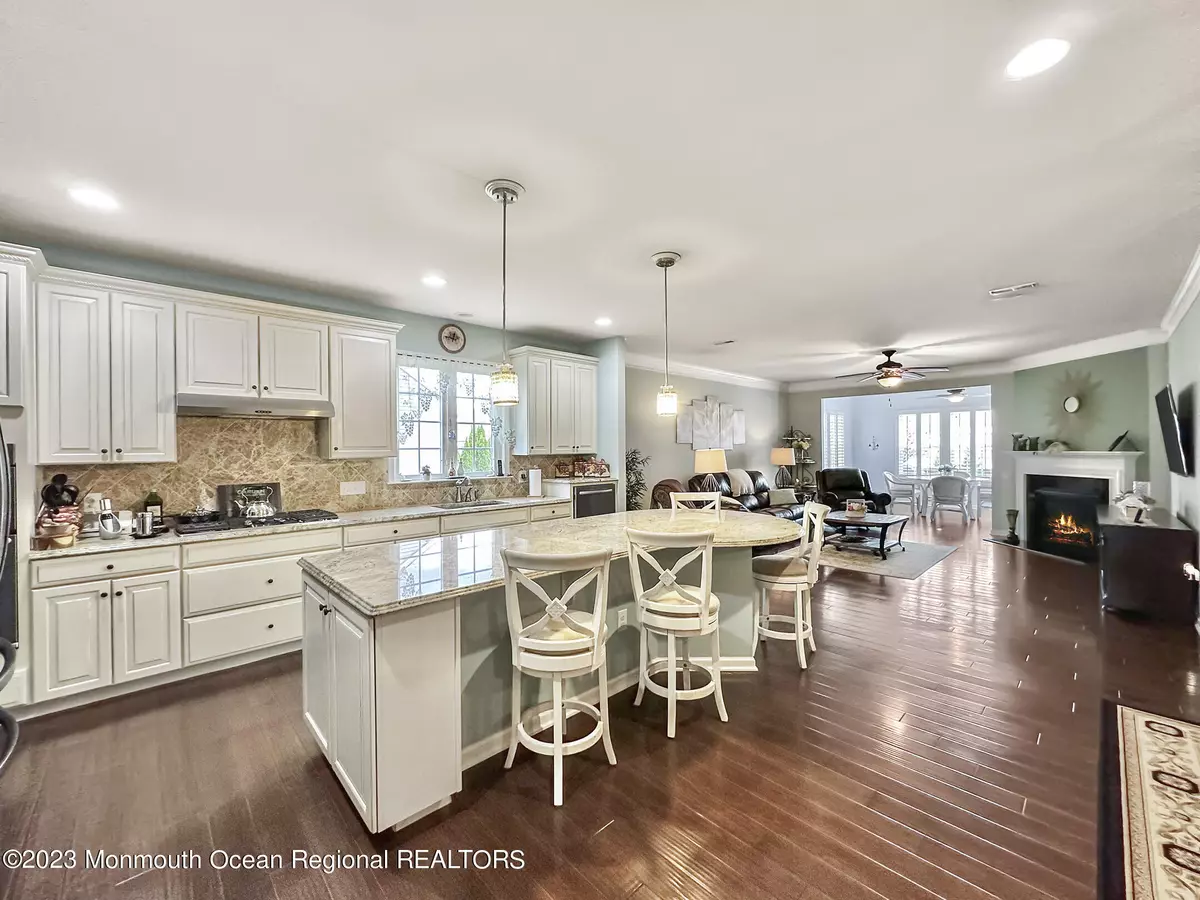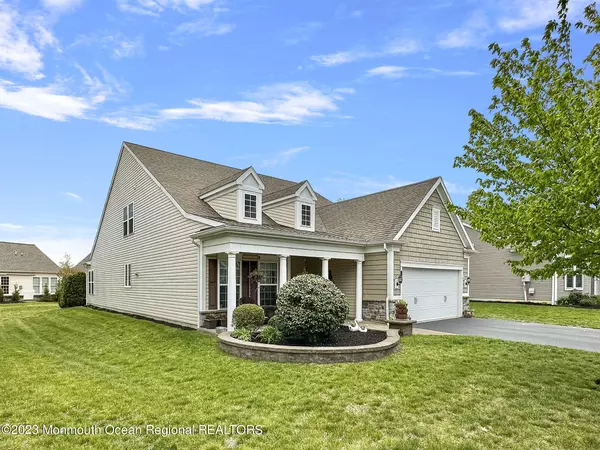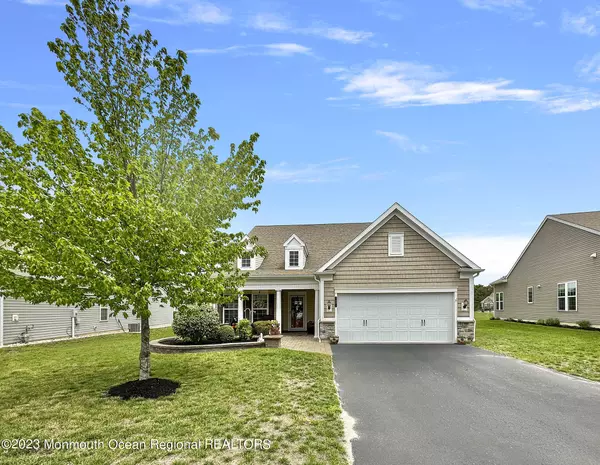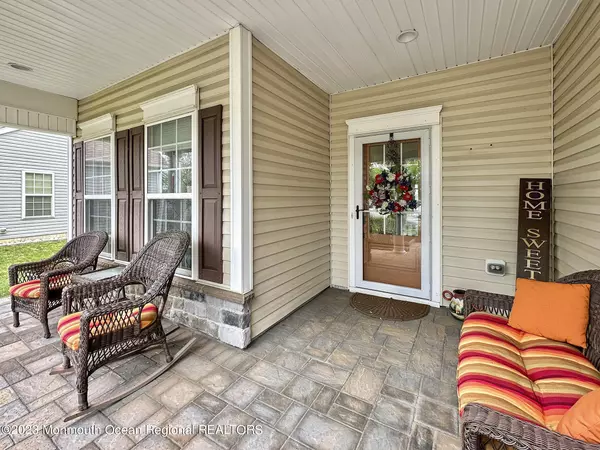$600,000
$595,000
0.8%For more information regarding the value of a property, please contact us for a free consultation.
4 Beds
3 Baths
3,060 SqFt
SOLD DATE : 08/02/2023
Key Details
Sold Price $600,000
Property Type Single Family Home
Sub Type Adult Community
Listing Status Sold
Purchase Type For Sale
Square Footage 3,060 sqft
Price per Sqft $196
Municipality Manchester (MAC)
Subdivision River Pointe
MLS Listing ID 22312003
Sold Date 08/02/23
Style 2 Story, Detached
Bedrooms 4
Full Baths 3
HOA Fees $358/mo
HOA Y/N Yes
Originating Board Monmouth Ocean Regional Multiple Listing Service
Year Built 2013
Annual Tax Amount $9,919
Tax Year 2022
Lot Dimensions 56 x 123
Property Description
OFFER EXCEPTED>>Are you looking for a large, beautiful home in a 55 plus community? This stunning 3000 sq. ft., 4 bedrooms, 3 bath home, is for you. The upgrades are plentiful, starting with hardwood floors, a spacious cook's kitchen with butler's pantry, stainless steel appliances, custom cabinets and a large island with room for preparation and conversation. In one direction, through the butler's pantry, the kitchen flows into a comfortable home office and in the other direction you have a large living room with a mantled gas fireplace for those chilly fall and winter evenings. Beyond the living room is a bright and sun-drenched sunroom with plantation shutters that provides the exit to the 14 x 40 ft. Cambridge stone patio. Also on the first floor is a comfortable dining room, primary bedroom with en suite bath and large walk-in closet, plus 2 additional bedrooms and a full bath. There is a 2-car attached garage located just off of the mud room plus a walk-in laundry room. We are not done, there is a second floor with a living room, large bedroom and full bath plus plenty of storage. The amenities include indoor and outdoor pools, a gym, and much more. This flawless home is a must see.
Location
State NJ
County Ocean
Area None
Direction Ridgeway Blvd to River Pointe Main Gate at Clubhouse make Right to Addlestone.
Interior
Interior Features Attic, Attic - Walk Up, Ceilings - 9Ft+ 1st Flr, Ceilings - 9Ft+ 2nd Flr, Dec Molding, Den, French Doors, Security System
Heating Forced Air, 2 Zoned Heat
Cooling Central Air, 2 Zoned AC
Fireplaces Number 1
Fireplace Yes
Exterior
Exterior Feature Patio, Security System, Sprinkler Under, Tennis Court, Other, Lighting
Parking Features Asphalt, Double Wide Drive, Off Street
Garage Spaces 2.0
Pool Common, Heated, In Ground, Indoor
Amenities Available Exercise Room, Shuffleboard, Community Room, Swimming, Pool, Clubhouse, Common Area, Landscaping, Bocci
Roof Type Timberline
Accessibility Roll In Shower, Wheelchair Access, Chair Lift
Garage Yes
Building
Lot Description Other
Story 2
Foundation Slab
Sewer Public Sewer
Architectural Style 2 Story, Detached
Level or Stories 2
Structure Type Patio, Security System, Sprinkler Under, Tennis Court, Other, Lighting
Schools
Middle Schools Manchester Twp
High Schools Manchester Twnshp
Others
Senior Community Yes
Tax ID 19-0071-0001-00048
Pets Allowed Dogs OK, Cats OK
Read Less Info
Want to know what your home might be worth? Contact us for a FREE valuation!

Our team is ready to help you sell your home for the highest possible price ASAP

Bought with Keller Williams Shore Properties







