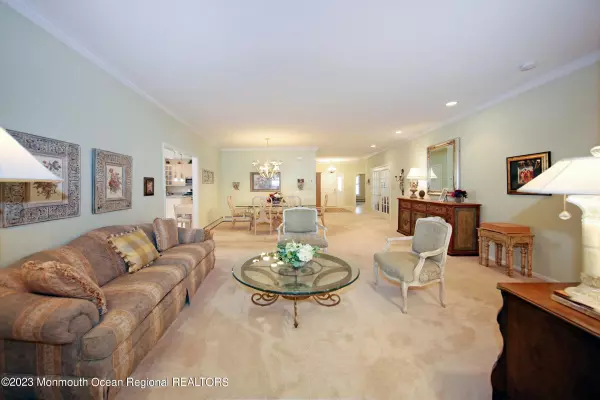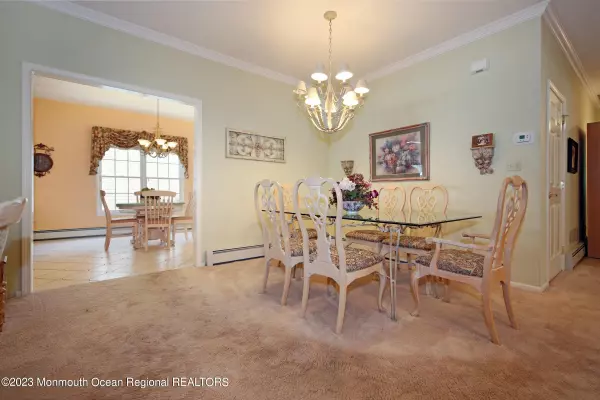$670,000
$660,000
1.5%For more information regarding the value of a property, please contact us for a free consultation.
2 Beds
3 Baths
2,245 SqFt
SOLD DATE : 08/02/2023
Key Details
Sold Price $670,000
Property Type Single Family Home
Sub Type Adult Community
Listing Status Sold
Purchase Type For Sale
Square Footage 2,245 sqft
Price per Sqft $298
Municipality Neptune Twp (NPT)
Subdivision Jumping Brook
MLS Listing ID 22314773
Sold Date 08/02/23
Style Ranch,Detached
Bedrooms 2
Full Baths 2
Half Baths 1
HOA Fees $245/mo
HOA Y/N Yes
Originating Board MOREMLS (Monmouth Ocean Regional REALTORS®)
Year Built 2002
Annual Tax Amount $9,777
Tax Year 2022
Lot Size 6,969 Sqft
Acres 0.16
Lot Dimensions 60 x 115
Property Description
This is a coming soon listing and cannot be shown until June 4, 2023. The Villas at Jumping Brook, one of Monmouth County's best kept secrets in adult community living. Expanded Delmar w/full bsmnt. Spacious open floor plan w/living, dining room open to sunroom. Large open eat in kitchen, family room w/gas frpl. Office w/french doors. Primary suite tray ceiling bdrm, walk in closet, bath w/double sinks, soaking tub and stall shower. Private guest bdrm and bath. Gas hot water baseboard heat & Andersen windows. Spacious 2 car gar. Community amenities include clubhouse w/library, card, craft, gym and billard rooms. Heated inground pool, tennis, pickleball and bocci courts. Adjacent to Jumping Brook Country Club, convenient to hwys, shopping & transit. Mins. to Jersey Shores finest beaches.
Location
State NJ
County Monmouth
Area None
Direction Jumping Brook Rd to Champions Dr to right on Tall Pines, right on Cypress Point.
Rooms
Basement Ceilings - High, Full, Unfinished
Interior
Interior Features Attic - Pull Down Stairs, Ceilings - 9Ft+ 1st Flr, Den, Security System, Recessed Lighting
Heating Hot Water, Baseboard, 2 Zoned Heat
Cooling Central Air
Flooring Ceramic Tile, Other
Fireplaces Number 1
Fireplace Yes
Window Features Insulated Windows
Exterior
Exterior Feature Porch - Open, Sprinkler Under, Storm Door(s), Thermal Window
Garage Concrete, Double Wide Drive, Driveway, Direct Access, Oversized
Garage Spaces 2.0
Pool Common, Fenced, Gunite, Heated, In Ground
Amenities Available Tennis Court, Professional Management, Controlled Access, Association, Exercise Room, Community Room, Common Access, Swimming, Pool, Clubhouse, Landscaping, Bocci
Roof Type Shingle
Garage Yes
Building
Lot Description Level
Story 1
Sewer Public Sewer
Water Public
Architectural Style Ranch, Detached
Level or Stories 1
Structure Type Porch - Open,Sprinkler Under,Storm Door(s),Thermal Window
Schools
Middle Schools Neptune
Others
HOA Fee Include Common Area,Lawn Maintenance,Pool,Snow Removal
Senior Community Yes
Tax ID 35-03202-0000-00004
Pets Description Dogs OK, Cats OK
Read Less Info
Want to know what your home might be worth? Contact us for a FREE valuation!

Our team is ready to help you sell your home for the highest possible price ASAP

Bought with Goldstone Realty







