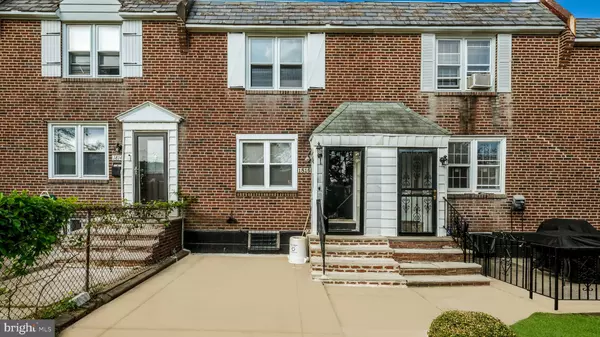$237,000
$250,000
5.2%For more information regarding the value of a property, please contact us for a free consultation.
3 Beds
2 Baths
1,120 SqFt
SOLD DATE : 07/26/2023
Key Details
Sold Price $237,000
Property Type Townhouse
Sub Type Interior Row/Townhouse
Listing Status Sold
Purchase Type For Sale
Square Footage 1,120 sqft
Price per Sqft $211
Subdivision Overbrook Park
MLS Listing ID PAPH2222274
Sold Date 07/26/23
Style Colonial
Bedrooms 3
Full Baths 1
Half Baths 1
HOA Y/N N
Abv Grd Liv Area 1,120
Originating Board BRIGHT
Year Built 1949
Annual Tax Amount $2,402
Tax Year 2022
Lot Size 1,701 Sqft
Acres 0.04
Lot Dimensions 16.00 x 106.00
Property Description
Welcome to 1816 Meribrook Rd, a charming and spacious 3-bedroom, 1.5-bathroom home located in the desirable Overbrook Park neighborhood of Philadelphia. This beautifully maintained brick rowhome offers plenty of living space and a convenient location. As you enter the home, you'll be greeted by a spacious living room with hardwood floors and large windows that let in plenty of natural light. The open floorplan is perfect for hosting guests and features a hard to find main floor powder room. The updated kitchen boasts ample cabinet space, granite countertops, and new appliances, including a gas stove and dishwasher. Just off the kitchen is a cozy breakfast nook where you can enjoy your morning coffee.
Upstairs, you'll find three generously sized bedrooms, each with newly carpeted floors. The full bathroom has a large vanity and tile shower. Additional features of this home include a finished basement, perfect for use as a home office, gym, or entertainment space. There's also a private parking outback with direct access to the basement. Located just minutes from public transportation, shopping, and dining, this home offers the perfect balance of urban living with easy access to all the amenities of the city. Don't miss out on the opportunity to make this wonderful home your own!
Location
State PA
County Philadelphia
Area 19151 (19151)
Zoning RSA5
Direction East
Rooms
Other Rooms Living Room, Dining Room, Kitchen, Basement, Laundry
Basement Heated, Interior Access, Partially Finished, Rear Entrance, Shelving, Walkout Level
Interior
Interior Features Dining Area, Floor Plan - Open, Kitchen - Eat-In, Recessed Lighting, Skylight(s), Upgraded Countertops
Hot Water Natural Gas
Heating Forced Air
Cooling Window Unit(s)
Flooring Hardwood
Equipment Range Hood, Oven/Range - Gas, Dishwasher
Furnishings No
Fireplace N
Appliance Range Hood, Oven/Range - Gas, Dishwasher
Heat Source Natural Gas
Laundry Basement
Exterior
Utilities Available Cable TV, Electric Available, Natural Gas Available
Water Access N
Roof Type Flat
Accessibility Grab Bars Mod, Other Bath Mod
Road Frontage City/County
Garage N
Building
Story 2
Foundation Block
Sewer Public Sewer
Water Public
Architectural Style Colonial
Level or Stories 2
Additional Building Above Grade, Below Grade
New Construction N
Schools
School District The School District Of Philadelphia
Others
Pets Allowed Y
Senior Community No
Tax ID 343368900
Ownership Fee Simple
SqFt Source Assessor
Acceptable Financing Cash, Conventional, FHA, VA
Horse Property N
Listing Terms Cash, Conventional, FHA, VA
Financing Cash,Conventional,FHA,VA
Special Listing Condition Standard
Pets Allowed No Pet Restrictions
Read Less Info
Want to know what your home might be worth? Contact us for a FREE valuation!

Our team is ready to help you sell your home for the highest possible price ASAP

Bought with Kathleen Sheridan • Coldwell Banker Realty







