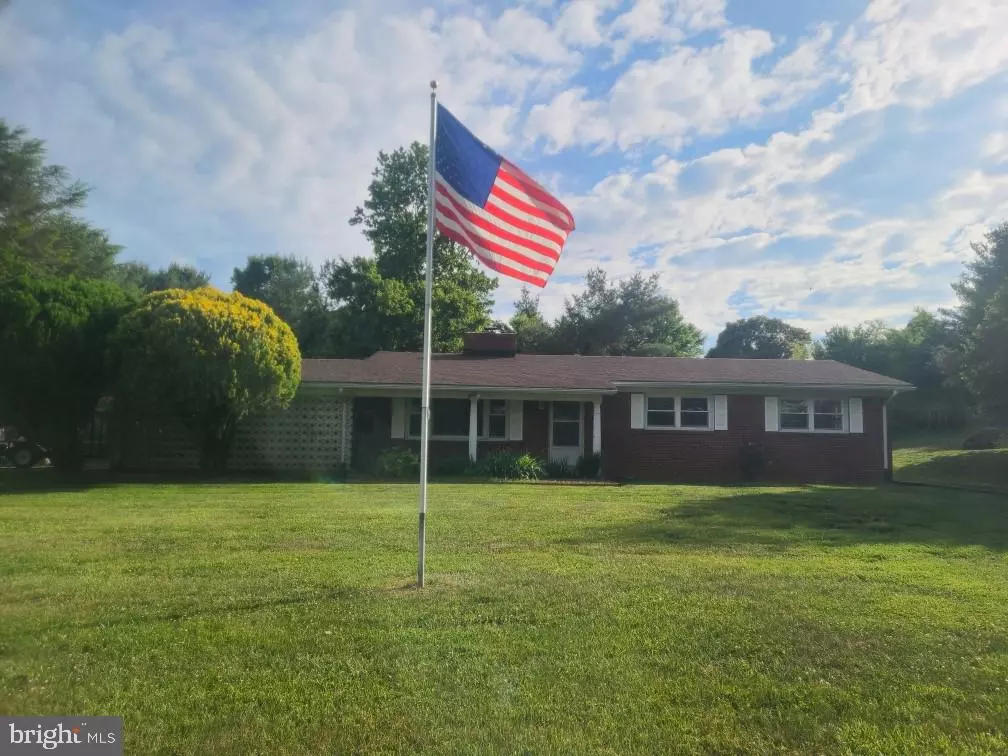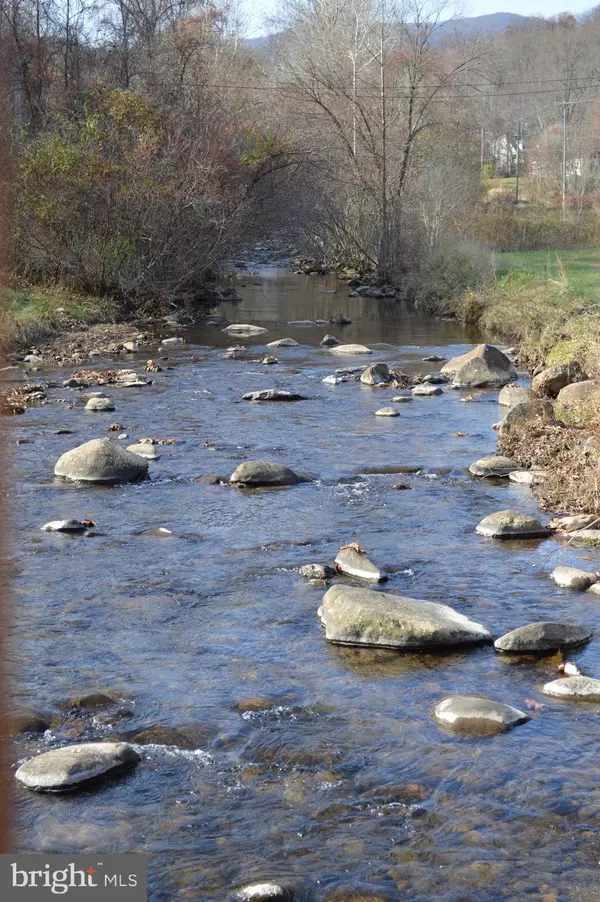$375,000
$389,900
3.8%For more information regarding the value of a property, please contact us for a free consultation.
3 Beds
2 Baths
1,421 SqFt
SOLD DATE : 07/28/2023
Key Details
Sold Price $375,000
Property Type Single Family Home
Sub Type Detached
Listing Status Sold
Purchase Type For Sale
Square Footage 1,421 sqft
Price per Sqft $263
Subdivision Rappahannock County
MLS Listing ID VARP2001102
Sold Date 07/28/23
Style Ranch/Rambler
Bedrooms 3
Full Baths 2
HOA Y/N N
Abv Grd Liv Area 1,421
Originating Board BRIGHT
Year Built 1969
Annual Tax Amount $1,875
Tax Year 2022
Lot Size 0.750 Acres
Acres 0.75
Property Description
Temporarily off Market. This all Brick Rambler is nestled in the highly sought after Rappahannock county! You will absolutely know your heart has found the right home situated less than 1 mile from the Town of Sperryville. The Mountain views are spectacular! Just a few miles to Old Rag, White Oak Canyon, and many other trails located in the Shenandoah National Park. Local breweries, wineries, and just a couple minutes from the Inn at little Washington. Centrally located between Culpeper, Warrenton, Luray, and Warren County, this rambler has lots of potential, just under an acre on a corner lot, with beautiful mature trees and landscaping providing just the right amount of shade for the property, truly a beautiful property with a fenced in back yard for the pets. Large attached carport, with additional exterior storage. Large partially finished basement provides plenty of room for your hobbies and games. Verizon offers high speed internet!! Great investor opportunity with lots of instant equity. Bring your hammock and schedule a showing today!
Location
State VA
County Rappahannock
Zoning RESIDENTIAL
Rooms
Basement Full, Partially Finished
Main Level Bedrooms 3
Interior
Interior Features Air Filter System, Ceiling Fan(s), Dining Area, Breakfast Area, Floor Plan - Traditional, Primary Bath(s), Stove - Wood
Hot Water Electric
Heating Heat Pump(s), Baseboard - Hot Water
Cooling Heat Pump(s), Programmable Thermostat
Fireplaces Number 2
Fireplaces Type Insert, Brick
Equipment Cooktop, Dishwasher, Dryer - Electric, Range Hood, Refrigerator, Washer, Water Heater - High-Efficiency, Oven - Wall
Fireplace Y
Window Features Double Hung,Double Pane,Energy Efficient
Appliance Cooktop, Dishwasher, Dryer - Electric, Range Hood, Refrigerator, Washer, Water Heater - High-Efficiency, Oven - Wall
Heat Source Electric, Oil
Exterior
Exterior Feature Patio(s)
Garage Spaces 6.0
Utilities Available None
Water Access N
View Mountain, Panoramic, Scenic Vista, Valley
Accessibility None
Porch Patio(s)
Total Parking Spaces 6
Garage N
Building
Lot Description Backs to Trees, Corner, Flag, Front Yard, Landscaping, Private, Rear Yard, SideYard(s)
Story 2
Foundation Block
Sewer On Site Septic
Water Private
Architectural Style Ranch/Rambler
Level or Stories 2
Additional Building Above Grade
New Construction N
Schools
Elementary Schools Rappahannock County
School District Rappahannock County Public Schools
Others
Senior Community No
Tax ID 38 1 F
Ownership Fee Simple
SqFt Source Assessor
Acceptable Financing Cash, FHA, USDA, VA, Conventional
Listing Terms Cash, FHA, USDA, VA, Conventional
Financing Cash,FHA,USDA,VA,Conventional
Special Listing Condition Standard
Read Less Info
Want to know what your home might be worth? Contact us for a FREE valuation!

Our team is ready to help you sell your home for the highest possible price ASAP

Bought with Kaja Baum • Keller Williams Realty/Lee Beaver & Assoc.







